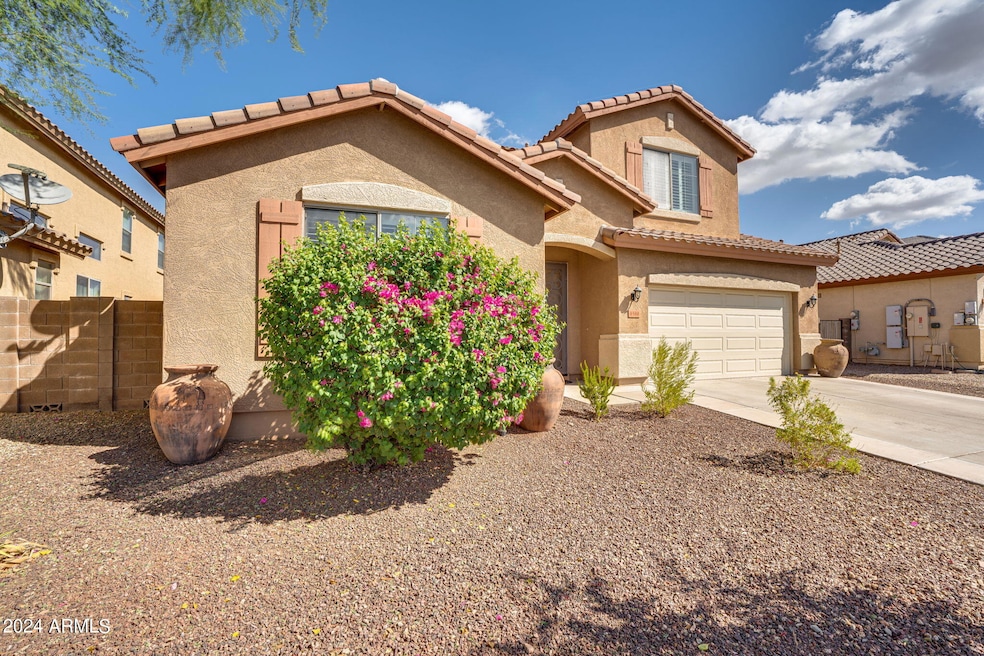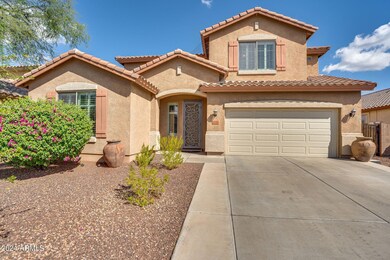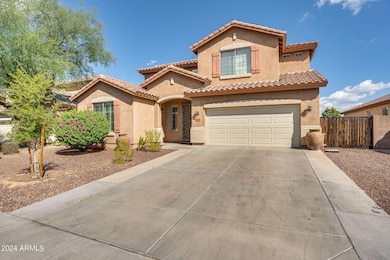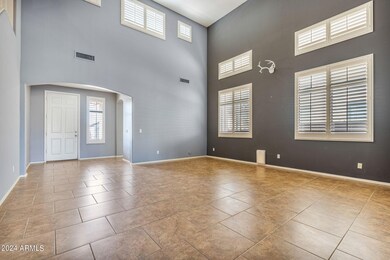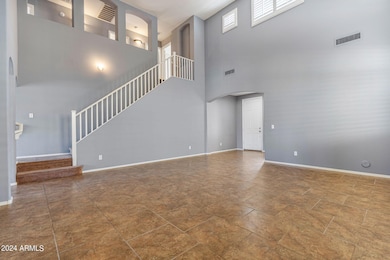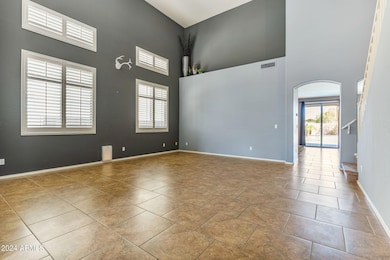
8580 W Brown St Peoria, AZ 85345
Central Park NeighborhoodHighlights
- Private Pool
- Outdoor Fireplace
- Covered patio or porch
- RV Gated
- Santa Barbara Architecture
- 3 Car Direct Access Garage
About This Home
As of March 2025*SELLER WANTS IT SOLD - CONCESSION HELP AVAILABLE - BRING US AN OFFER* Spacious Floorplan including Bathroom w/Shower on the first level! Interior Features include Tile Flooring, Plantation Shutters, Stainless Appliances, Food Pantry, Kitchen Island Storage, Ceiling Fans, Laundry Room w/Cabinets, Nest Thermostats, Large Master w/Walk-in Closet, Dual Sinks & Separate Tub/Shower. Fridge, Washer & Dryer convey too! Outside you'll find RV Gate w/Fenced Area behind, Pebble-Finish Deep Swimming Pool w/Stacked Stone Wall & Water Feature + Lounge Shelf w/Umbrella Sleeve, Fire Feature, Gas Stub ready for expansion, Lots of Paver Hardscape, Turf Dog Run, Gutters & more. Two New Trane 17-Seer A/C Units installed last year. Close to Historic Downtown Peoria w/Shops, Eateries & Seasonal Events. New Water Heater just intalled (09/24). 42-inch upper cabinets in the kitchen, multiple pet doors leading to the exterior with one of them to the fenced and turfed dog run, triple garage (tandem) with built-in cabinets, hanging storage racks and epoxy-coated floor, patio has ceiling fan + TV.
Home Details
Home Type
- Single Family
Est. Annual Taxes
- $1,692
Year Built
- Built in 2004
Lot Details
- 7,015 Sq Ft Lot
- Desert faces the front and back of the property
- Block Wall Fence
- Front and Back Yard Sprinklers
HOA Fees
- $68 Monthly HOA Fees
Parking
- 3 Car Direct Access Garage
- 2 Open Parking Spaces
- Garage Door Opener
- RV Gated
Home Design
- Santa Barbara Architecture
- Wood Frame Construction
- Tile Roof
- Stucco
Interior Spaces
- 2,874 Sq Ft Home
- 2-Story Property
- Ceiling height of 9 feet or more
- Ceiling Fan
- Fireplace
- Double Pane Windows
- Solar Screens
Kitchen
- Eat-In Kitchen
- Built-In Microwave
- Laminate Countertops
Flooring
- Carpet
- Tile
Bedrooms and Bathrooms
- 4 Bedrooms
- Primary Bathroom is a Full Bathroom
- 3 Bathrooms
- Dual Vanity Sinks in Primary Bathroom
- Bathtub With Separate Shower Stall
Pool
- Private Pool
- Pool Pump
- Diving Board
Outdoor Features
- Covered patio or porch
- Outdoor Fireplace
Schools
- Alta Loma Elementary And Middle School
- Peoria High School
Utilities
- Cooling System Updated in 2023
- Refrigerated Cooling System
- Heating System Uses Natural Gas
- Cable TV Available
Listing and Financial Details
- Legal Lot and Block 91 / 1016
- Assessor Parcel Number 142-38-121
Community Details
Overview
- Association fees include ground maintenance
- Integrity First Association, Phone Number (623) 748-7595
- Built by STANDARD PACIFIC
- Central Park Subdivision
Recreation
- Community Playground
Map
Home Values in the Area
Average Home Value in this Area
Property History
| Date | Event | Price | Change | Sq Ft Price |
|---|---|---|---|---|
| 03/06/2025 03/06/25 | Sold | $519,000 | -1.1% | $181 / Sq Ft |
| 02/09/2025 02/09/25 | Pending | -- | -- | -- |
| 01/24/2025 01/24/25 | Price Changed | $524,900 | -0.8% | $183 / Sq Ft |
| 01/02/2025 01/02/25 | For Sale | $529,000 | +1.9% | $184 / Sq Ft |
| 12/19/2024 12/19/24 | Off Market | $519,000 | -- | -- |
| 12/09/2024 12/09/24 | Price Changed | $529,000 | -1.9% | $184 / Sq Ft |
| 11/12/2024 11/12/24 | Price Changed | $539,000 | -1.1% | $188 / Sq Ft |
| 10/13/2024 10/13/24 | Price Changed | $545,000 | -0.8% | $190 / Sq Ft |
| 09/17/2024 09/17/24 | For Sale | $549,500 | +201.1% | $191 / Sq Ft |
| 06/29/2012 06/29/12 | Sold | $182,500 | +4.3% | $64 / Sq Ft |
| 05/28/2012 05/28/12 | Pending | -- | -- | -- |
| 05/24/2012 05/24/12 | For Sale | $175,000 | -- | $61 / Sq Ft |
Tax History
| Year | Tax Paid | Tax Assessment Tax Assessment Total Assessment is a certain percentage of the fair market value that is determined by local assessors to be the total taxable value of land and additions on the property. | Land | Improvement |
|---|---|---|---|---|
| 2025 | $1,674 | $21,354 | -- | -- |
| 2024 | $1,692 | $20,337 | -- | -- |
| 2023 | $1,692 | $38,580 | $7,710 | $30,870 |
| 2022 | $1,655 | $29,930 | $5,980 | $23,950 |
| 2021 | $1,766 | $27,870 | $5,570 | $22,300 |
| 2020 | $1,785 | $26,420 | $5,280 | $21,140 |
| 2019 | $1,731 | $24,980 | $4,990 | $19,990 |
| 2018 | $1,655 | $23,850 | $4,770 | $19,080 |
| 2017 | $1,659 | $20,950 | $4,190 | $16,760 |
| 2016 | $1,640 | $20,980 | $4,190 | $16,790 |
| 2015 | $1,532 | $18,470 | $3,690 | $14,780 |
Mortgage History
| Date | Status | Loan Amount | Loan Type |
|---|---|---|---|
| Open | $460,872 | New Conventional | |
| Previous Owner | $448,000 | Credit Line Revolving | |
| Previous Owner | $57,000 | New Conventional | |
| Previous Owner | $140,849 | FHA | |
| Previous Owner | $245,500 | New Conventional | |
| Previous Owner | $181,424 | New Conventional | |
| Closed | $45,356 | No Value Available |
Deed History
| Date | Type | Sale Price | Title Company |
|---|---|---|---|
| Warranty Deed | $519,000 | Navi Title Agency | |
| Personal Reps Deed | -- | None Listed On Document | |
| Warranty Deed | $175,000 | Guaranty Title Agency | |
| Special Warranty Deed | $145,000 | First American Title Ins Co | |
| Corporate Deed | -- | First American Title | |
| Trustee Deed | $180,900 | First American Title | |
| Special Warranty Deed | $226,780 | First American Title Ins Co |
Similar Homes in the area
Source: Arizona Regional Multiple Listing Service (ARMLS)
MLS Number: 6758303
APN: 142-38-121
- 8580 W Monroe St
- 8709 W Monroe St Unit 1
- 8581 W Ironwood Dr
- 8568 W Purdue Ave
- 9903 N 87th Dr
- 8422 W Jefferson St
- 8738 W Mountain View Rd
- 10561 N 84th Ave Unit 1 & 2
- 8385 W Vogel Ave
- 8341 W Palo Verde Ave
- 8211 W Madison St
- 8337 W Vogel Ave
- 9509 N 88th Dr
- 8931 W Ironwood Dr
- 9621 N 82nd Ln
- 10309 N 90th Ave Unit 36
- 10101 N 91st Ave Unit 162
- 10101 N 91st Ave Unit 128
- 10101 N 91st Ave Unit 120
- 10101 N 91st Ave Unit 136
