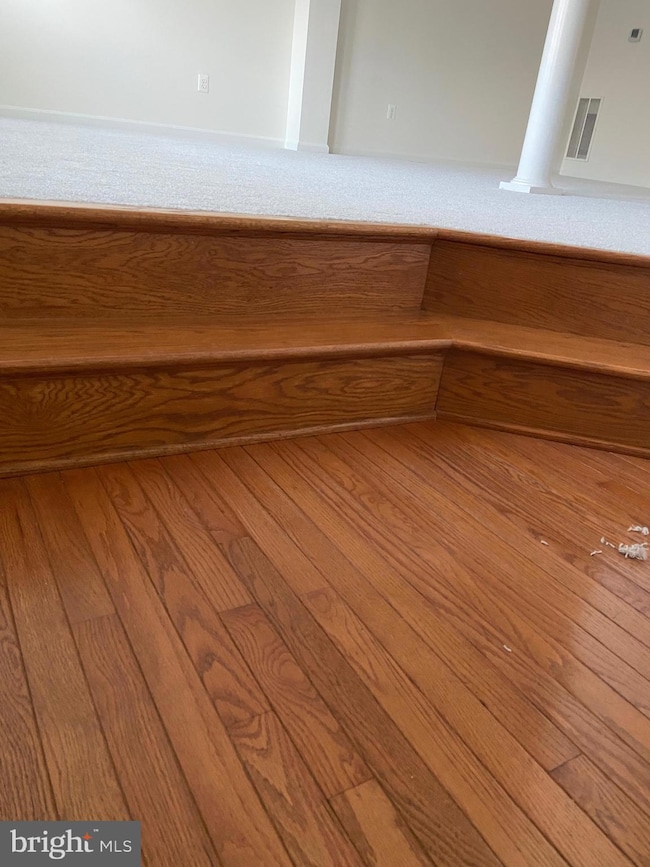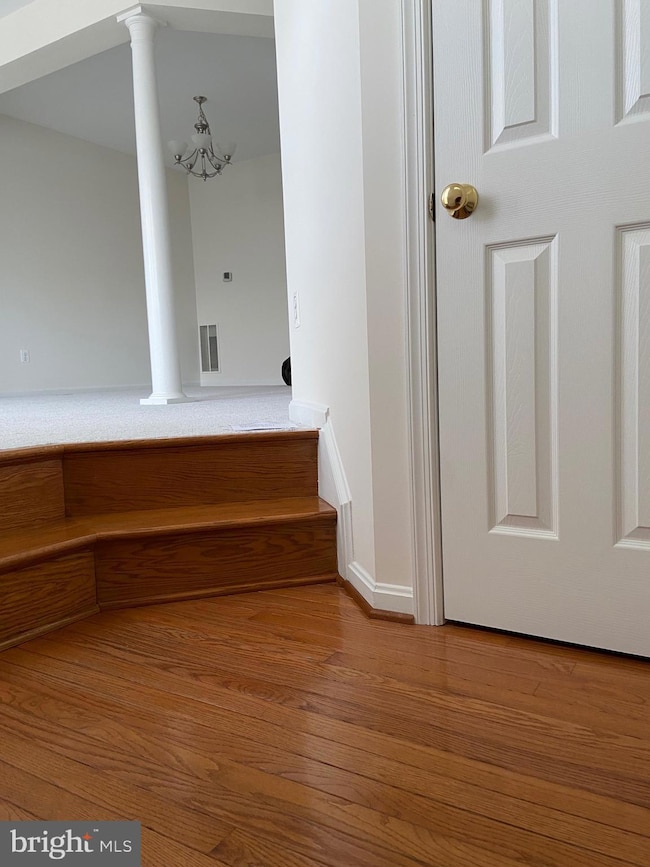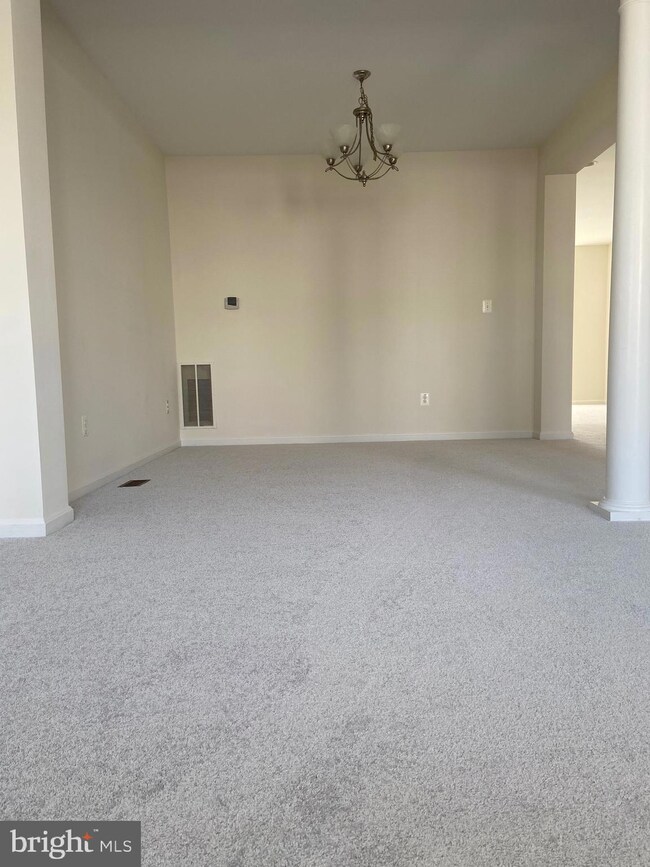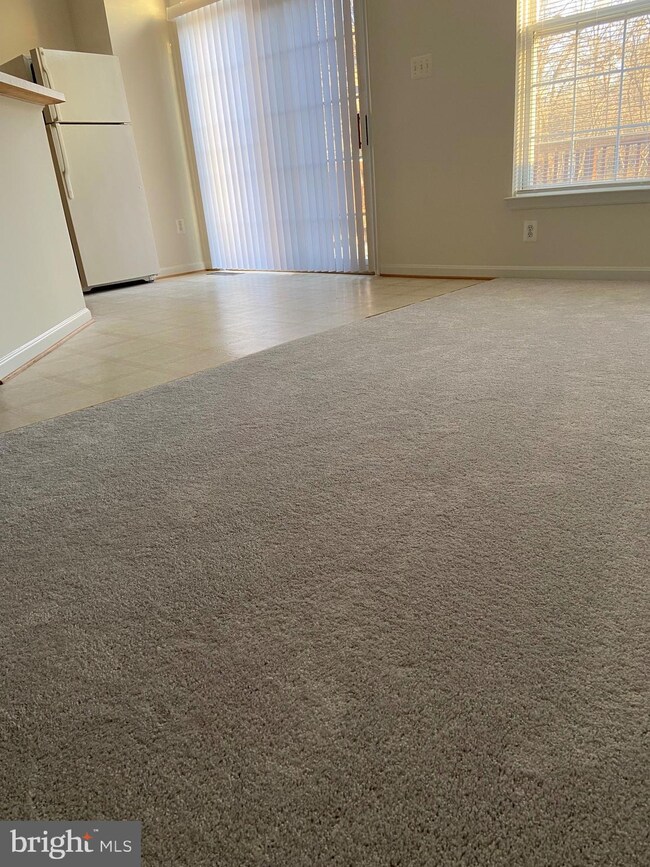
8580 Wyngate Manor Ct Alexandria, VA 22309
Highlights
- Open Floorplan
- Breakfast Area or Nook
- Stainless Steel Appliances
- Colonial Architecture
- Formal Dining Room
- 2 Car Attached Garage
About This Home
As of March 2025With 2200 square feet space on the premium lot (#31), 9’ ceilings in main level and basement, Oak railing, 42” tall wall cabinets with flush panel oak door and crown molding, double bowl stainless steel sink, 2ft bump outs in the living rooms and primary bedroom and open floor plan. Only a small number of Wyngate Manor homes have bump outs and the extra floor space adds a highly desirable feature to this special home. It sparkles with just-completed whole-home fresh painting in a beautiful neutral palette, new blinds and new carpet. The bump out space would make a wonderful seating area or breakfast area and enjoy your morning coffee on your spacious deck with rear privacy that faces wood's view (a private tree preserves and very quiet park). Super-sized walk-in closet provides plenty of hanging and storage space. The lower-level basement is the perfect relaxation space with a large 4th bedroom or a rec room with a full bath is the perfect whatever-you-want-it-to-be room and has access to the newly painted and oversized 2 car garage and fenced back yard with established garden. A finished walk-in closet under the staircase provides yet another handy storage area. In addition, roof with 40-year shingles (2020), TREX deck flooring replacement (2020), Anderson storm door (2022), carpet (2025), blinds (2025), lower-level patio is covered (2022) so you can enjoy BBQ even on rainy days. Upgraded Stainless steel appliances with new dishwasher (2025), installed new Stainless steel Microwave (2025), Oven/Range (2025) & new granite kitchen counter top(2025). Also, you will enjoy the Primary Suite with a stunning en-suite featuring coffered ceiling, a double vanity and a relaxing corner soaking tub and separate walk-in shower room. Multiple visitor parking in front of the home. Wyngate Manor is a highly secured and safe community and completely fenced (8 ft high tall) except front entrance. Back and side entrances gates has digital code lock. House was cleaned completely by professional cleaning team! Wyngate Manor is located approximately 2 miles from Ft. Belvoir and has easy access to major transportation routes. A convenient Metrobus stop is just outside community and a U.S. post office is across the street. A county recreation area with tennis and basketball courts and baseball field is just behind the community. Shopping and dining of every kind are nearby. Thank you for showing and PLEASE REMOVE YOUR SHOES OR USE SHOE COVER for new carpet!
Townhouse Details
Home Type
- Townhome
Est. Annual Taxes
- $6,620
Year Built
- Built in 2004
Lot Details
- 1,837 Sq Ft Lot
- Property is in very good condition
HOA Fees
- $106 Monthly HOA Fees
Parking
- 2 Car Attached Garage
- Basement Garage
- Front Facing Garage
- Garage Door Opener
Home Design
- Colonial Architecture
- Brick Exterior Construction
- Slab Foundation
- Vinyl Siding
Interior Spaces
- Property has 3 Levels
- Open Floorplan
- Entrance Foyer
- Formal Dining Room
- Carpet
Kitchen
- Breakfast Area or Nook
- Gas Oven or Range
- Extra Refrigerator or Freezer
- Ice Maker
- Dishwasher
- Stainless Steel Appliances
- Disposal
Bedrooms and Bathrooms
- En-Suite Primary Bedroom
- Walk-In Closet
- Soaking Tub
- Walk-in Shower
Laundry
- Laundry on upper level
- Electric Front Loading Dryer
- Front Loading Washer
Finished Basement
- Heated Basement
- Walk-Out Basement
- Connecting Stairway
- Garage Access
- Basement Windows
Home Security
Accessible Home Design
- More Than Two Accessible Exits
Schools
- Woodley Hills Elementary School
- Whitman Middle School
- Mount Vernon High School
Utilities
- Forced Air Heating and Cooling System
- Natural Gas Water Heater
- Phone Available
- Cable TV Available
Listing and Financial Details
- Tax Lot 31
- Assessor Parcel Number 1013 33 0031
Community Details
Overview
- Association fees include common area maintenance, snow removal, trash
- Wyngate Manor Homeowners Association
- Wyngate Subdivision
Pet Policy
- Pets Allowed
Security
- Storm Doors
Map
Home Values in the Area
Average Home Value in this Area
Property History
| Date | Event | Price | Change | Sq Ft Price |
|---|---|---|---|---|
| 03/14/2025 03/14/25 | Sold | $650,000 | -2.0% | $315 / Sq Ft |
| 03/07/2025 03/07/25 | For Sale | $663,000 | 0.0% | $321 / Sq Ft |
| 03/02/2025 03/02/25 | Pending | -- | -- | -- |
| 02/20/2025 02/20/25 | For Sale | $663,000 | -- | $321 / Sq Ft |
Tax History
| Year | Tax Paid | Tax Assessment Tax Assessment Total Assessment is a certain percentage of the fair market value that is determined by local assessors to be the total taxable value of land and additions on the property. | Land | Improvement |
|---|---|---|---|---|
| 2021 | $5,679 | $483,930 | $140,000 | $343,930 |
| 2020 | $5,004 | $422,830 | $116,000 | $306,830 |
| 2019 | $4,981 | $420,830 | $114,000 | $306,830 |
| 2018 | $4,760 | $402,220 | $110,000 | $292,220 |
| 2017 | $4,576 | $394,180 | $105,000 | $289,180 |
| 2016 | $4,393 | $379,210 | $100,000 | $279,210 |
| 2015 | $4,167 | $373,400 | $100,000 | $273,400 |
| 2014 | $3,838 | $344,640 | $92,000 | $252,640 |
Mortgage History
| Date | Status | Loan Amount | Loan Type |
|---|---|---|---|
| Open | $100,000 | Adjustable Rate Mortgage/ARM | |
| Open | $210,000 | New Conventional |
Deed History
| Date | Type | Sale Price | Title Company |
|---|---|---|---|
| Deed | $371,874 | -- |
Similar Homes in Alexandria, VA
Source: Bright MLS
MLS Number: VAFX2220750
APN: 101-3-33-0031
- 8517 Towne Manor Ct
- 8729 Oak Leaf Dr
- 8606 Falkstone Ln
- 8507 Hallie Rose Place Unit 157
- 8711 Falkstone Ln
- 4405 Jackson Place
- 8409 Byers Dr
- 8643 Gateshead Rd
- 8505 Rosemont Cir
- 4602 Old Mill Rd
- 8708 Gateshead Rd
- 8610C Beekman Place Unit 502
- 8445 Radford Ave
- 5760 Village Green Dr Unit 9/5760
- 5758B Village Green Dr Unit 9/5758B
- 4453 Pembrook Village Dr Unit 144
- 4903 Shirley St
- 5382 Bedford Terrace Unit D
- 4254 Buckman Rd Unit 1
- 8708 Village Green Ct






