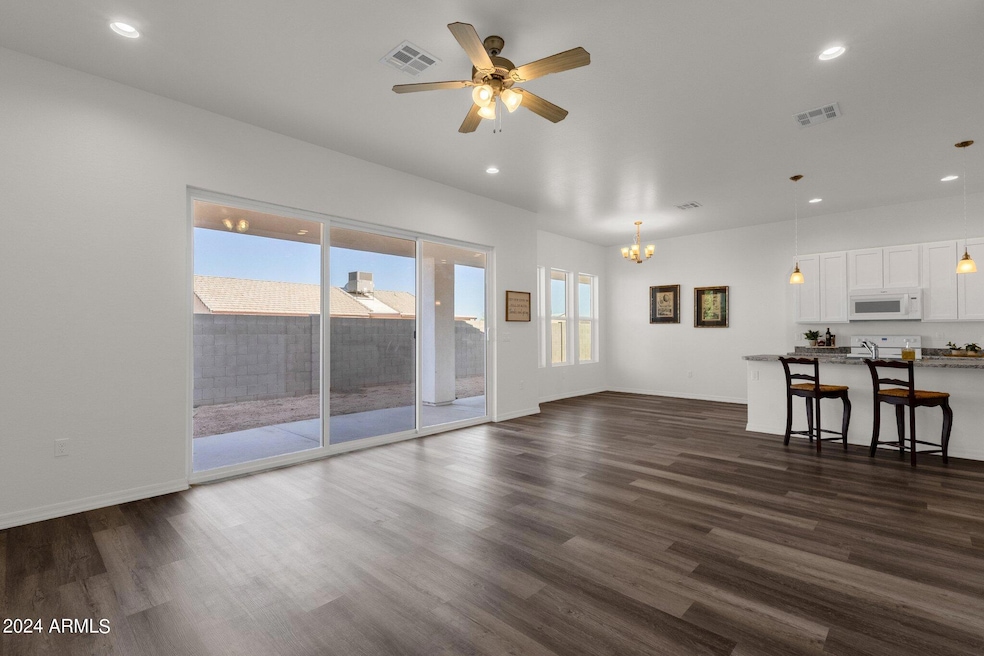
8582 W Reventon Dr Arizona City, AZ 85123
Estimated payment $1,879/month
Highlights
- RV Gated
- Eat-In Kitchen
- Dual Vanity Sinks in Primary Bathroom
- No HOA
- Double Pane Windows
- Cooling Available
About This Home
BEAUTIFUL FARMHOUSE STYLE HOME W/OVER 1700 SF. THIS LOVELY OPEN FLOOR PLAN FEATURES A LG GREAT ROOM WITH A 10FT SLIDING GLASS DOOR & 3 LG PICTURE WINDOWS IN DINING AREA, MAKING THIS HOME LIGHT & BRIGHT. KITCHEN HAS BEAUTIFUL 36'' WHITE SHAKER CABINETS & PENDANT LIGHTING OVER ISLAND. STUNNING WOOD PLANK VINYL FLOORING IS IN ALL LIVING AREAS W/LUSH CARPET IN BDRMS. RECESSED LIGHTING THROUGHOUT. SPACIOUS LAUNDRY ROOM INCLUDES STORAGE CABINETRY & COUNTERTOP SPACE W/EXTENSIVE SHELVING. MASTER SUITE HAS ANOTHER SLIDING GLASS DOOR AND A HUGE WALK IN CLOSET AND IS SPLIT FROM OTHER TWO BDRMS. THE OVERSIZE GARAGE CAN ACCOMMODATE LARGER VEHICLES OR PROVIDE ROOM FOR A WORKSHOP/ WORKOUT AREA. BACK COVERED PATIO EXTENDS THE LENGTH OF THE HOME. HOME INCLUDES BLOCK FENCING W/RV GATE & FRONT YARD GRAVEL
Home Details
Home Type
- Single Family
Est. Annual Taxes
- $1,802
Year Built
- Built in 2021
Lot Details
- 7,734 Sq Ft Lot
- Block Wall Fence
Parking
- 2 Car Garage
- RV Gated
Home Design
- Wood Frame Construction
- Tile Roof
- Stucco
Interior Spaces
- 1,733 Sq Ft Home
- 1-Story Property
- Ceiling height of 9 feet or more
- Ceiling Fan
- Double Pane Windows
- Low Emissivity Windows
Kitchen
- Eat-In Kitchen
- Built-In Microwave
- Kitchen Island
Flooring
- Carpet
- Vinyl
Bedrooms and Bathrooms
- 3 Bedrooms
- Primary Bathroom is a Full Bathroom
- 2 Bathrooms
- Dual Vanity Sinks in Primary Bathroom
Accessible Home Design
- No Interior Steps
Schools
- Arizona City Elementary School
- Casa Grande Middle School
- Casa Grande Union High School
Utilities
- Cooling Available
- Heating Available
- High Speed Internet
- Cable TV Available
Community Details
- No Home Owners Association
- Association fees include no fees
- Built by PATTERSON ENTERPRISES
- Arizona City Unit Six Subdivision
Listing and Financial Details
- Tax Lot 2540
- Assessor Parcel Number 408-06-102
Map
Home Values in the Area
Average Home Value in this Area
Tax History
| Year | Tax Paid | Tax Assessment Tax Assessment Total Assessment is a certain percentage of the fair market value that is determined by local assessors to be the total taxable value of land and additions on the property. | Land | Improvement |
|---|---|---|---|---|
| 2025 | $1,819 | $30,837 | -- | -- |
| 2024 | $1,802 | $32,877 | -- | -- |
| 2023 | $1,802 | $1,160 | $1,160 | $0 |
| 2022 | $66 | $638 | $638 | $0 |
| 2021 | $69 | $618 | $0 | $0 |
| 2020 | $67 | $556 | $0 | $0 |
| 2019 | $64 | $532 | $0 | $0 |
| 2018 | $62 | $400 | $0 | $0 |
| 2017 | $71 | $480 | $0 | $0 |
| 2016 | $77 | $400 | $400 | $0 |
| 2014 | -- | $544 | $544 | $0 |
Property History
| Date | Event | Price | Change | Sq Ft Price |
|---|---|---|---|---|
| 04/23/2025 04/23/25 | Price Changed | $309,900 | -1.6% | $179 / Sq Ft |
| 03/13/2025 03/13/25 | Price Changed | $314,900 | -0.7% | $182 / Sq Ft |
| 02/13/2025 02/13/25 | Price Changed | $317,000 | -0.9% | $183 / Sq Ft |
| 10/25/2024 10/25/24 | Price Changed | $319,900 | -0.6% | $185 / Sq Ft |
| 09/26/2024 09/26/24 | Price Changed | $321,900 | -0.3% | $186 / Sq Ft |
| 09/07/2024 09/07/24 | For Sale | $323,000 | -- | $186 / Sq Ft |
Deed History
| Date | Type | Sale Price | Title Company |
|---|---|---|---|
| Warranty Deed | $320,000 | Clear Title | |
| Warranty Deed | $7,500 | Clear Title | |
| Interfamily Deed Transfer | -- | Clear Title Agency Of Az | |
| Warranty Deed | $7,500 | Clear Title |
Mortgage History
| Date | Status | Loan Amount | Loan Type |
|---|---|---|---|
| Open | $256,000 | New Conventional | |
| Previous Owner | $200,000 | New Conventional |
Similar Homes in Arizona City, AZ
Source: Arizona Regional Multiple Listing Service (ARMLS)
MLS Number: 6754172
APN: 408-06-102
- 8541 W Reventon Dr
- 8529 W Reventon Dr
- 8519 W Teresita Dr
- 8461 W Altos Dr
- 8371 W Altos Dr
- 15744 S Cherry Hills Dr
- 8401 W Monaco Blvd
- 8712 W Teresita Dr
- 8610 W Altos Dr
- 15482 S Sequoia Cir
- 15422 S Sequoia Cir
- 15565 S Cherry Hills Dr
- 15674 S Overfield Rd
- 15901 S Saxon Rd
- 8310 W Monaco Blvd
- 15846 S Overfield Rd
- 8391 W Mystery Dr
- 8300 W Mystery Dr
- 15235 S Country Club Dr
- 8251 W Mystery Dr






