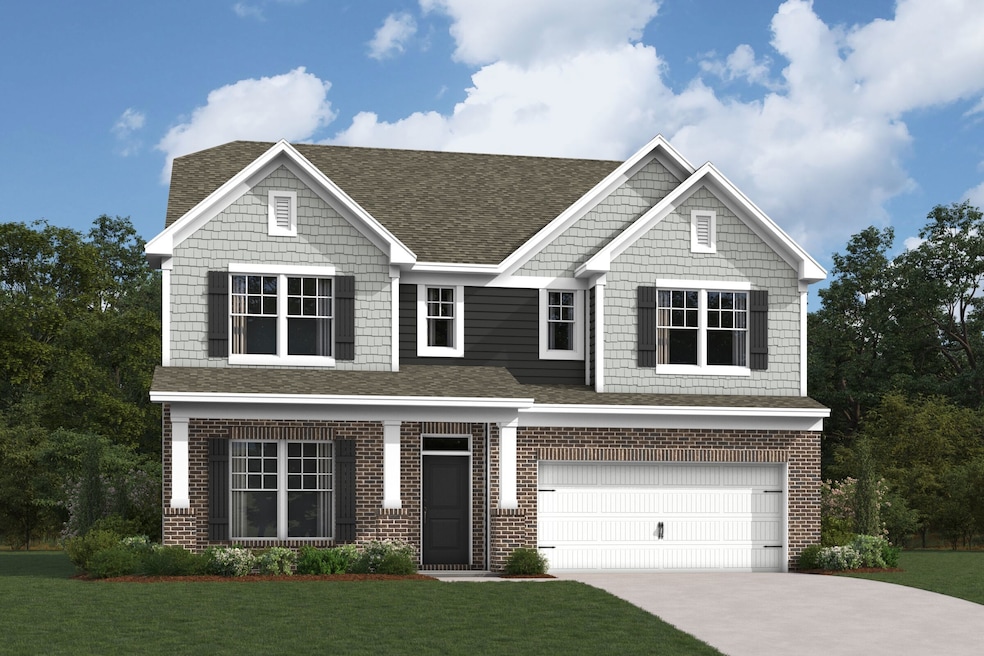
8585 Acadia Pkwy Sherrills Ford, NC 28673
Estimated payment $3,041/month
Highlights
- New Construction
- Clubhouse
- Community Playground
- Sherrills Ford Elementary School Rated A-
- Community Pool
- Trails
About This Home
Discover this beautiful new construction home at 8585 Acadia Parkway, Sherrills Ford, NC, built by M/I Homes. This 3,112 square foot home offers 4 bedrooms and 3.5 bathrooms, providing ample space for comfortable family living.
You'll find the following design elements:
Spacious 4-bedroom layout with a first-floor guest bedroom
3 full bathrooms and a powder room
Open-concept living space perfect for entertaining and family gatherings
Extended back patio
2-car. garage
20'6" x 12'4" loft
This new construction home showcases exceptional quality of design with clean lines and elegant finishes. The open-concept living space creates a natural flow between the kitchen, dining, and living areas, making it ideal for both everyday life and special occasions.
The owner's bedroom features an en-suite bathroom and provides a private retreat at the end of a busy day. Three additional bedrooms offer comfortable accommodations for family members or guests.
The home's strategic location in Sherrills Ford puts you near beautiful parks and natural areas, perfect for outdoor recreation and relaxation. The neighborhood offers a pleasant environment with easy access to local amenities. Built by respected builder M/I Homes, this property represents an opportunity to own a brand new home with contemporary features and finishes.
The thoughtful layout maximizes both functionality and comfort while maintaining an elegant aesthetic. 85...
Home Details
Home Type
- Single Family
Parking
- 2 Car Garage
Home Design
- New Construction
- Quick Move-In Home
- Savoy Ii Plan
Interior Spaces
- 3,112 Sq Ft Home
- 2-Story Property
Bedrooms and Bathrooms
- 4 Bedrooms
Listing and Financial Details
- Home Available for Move-In on 8/6/25
Community Details
Overview
- Actively Selling
- Built by M/I Homes
- Laurelbrook Subdivision
Amenities
- Clubhouse
Recreation
- Community Playground
- Community Pool
- Trails
Sales Office
- 8609 Acadia Parkway
- Sherrills Ford, NC 28673
- 704-251-7670
- Builder Spec Website
Office Hours
- Mon-Tue 10am-6pm; Wed 12pm-6pm; Thu-Sat 10am-6pm; Sun 12pm-6pm
Map
Home Values in the Area
Average Home Value in this Area
Property History
| Date | Event | Price | Change | Sq Ft Price |
|---|---|---|---|---|
| 04/18/2025 04/18/25 | For Sale | $461,975 | -- | $148 / Sq Ft |
Similar Homes in the area
- 8585 Acadia Pkwy
- 8610 Acadia Pkwy
- 8614 Acadia Pkwy
- 8613 Acadia Pkwy
- 2078 Van Buren Rd
- 8609 Acadia Pkwy
- 8609 Acadia Pkwy
- 8609 Acadia Pkwy
- 8609 Acadia Pkwy
- 8609 Acadia Pkwy
- 8609 Acadia Pkwy
- 8609 Acadia Pkwy
- 2125 Clifton Rd
- 2082 Van Buren Rd
- 2074 Van Buren Rd
- 2161 Clifton Rd
- 2070 Van Buren Rd
- 2054 Van Buren Rd
- 8601 Acadia Pkwy
- 8606 Acadia Pkwy
