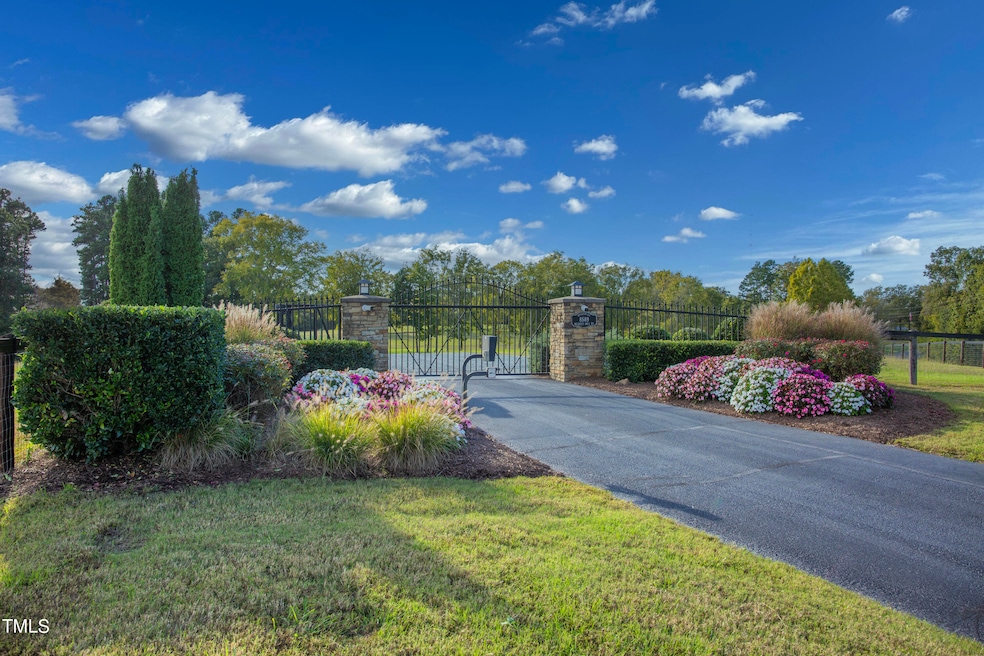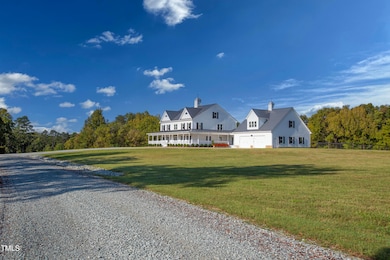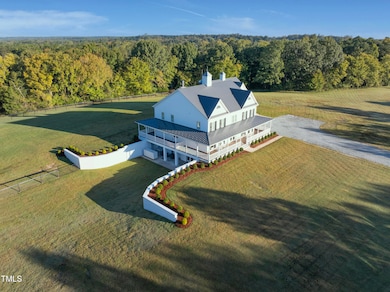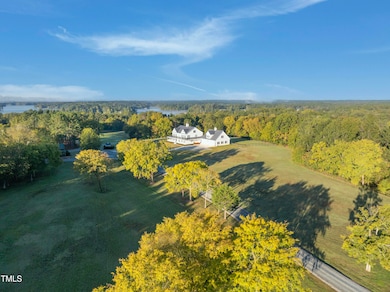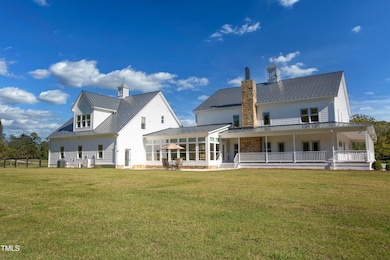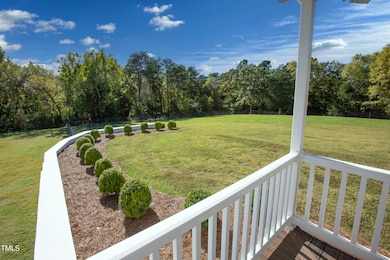8589 McGhees Mill Rd Semora, NC 27343
Estimated payment $81,341/month
Highlights
- 2,100 Feet of Waterfront
- 134.59 Acre Lot
- Main Floor Primary Bedroom
- Horses Allowed On Property
- Wood Flooring
- Farmhouse Style Home
About This Home
Welcome to Riverend at Hyco Lake! An extraordinary investment for today's luxury buyer, this exquisite assemblage includes four estate homes (three lakefront), elite class equestrian facilities, multiple barns, apartments for staff, luxury accommodations for guests, ponds, Koi and waterfall features, boat houses and more.
This luxury sporting lifestyle property package is mostly fenced, fiber internet connected for security and entertainment, supported by backup generators, and is very exclusive and private with stunningly maintained and groomed landscapes, hardscapes, and water features that blend harmoniously with natural areas and the lake.
This is a perfect property for celebrities wanting privacy, for weddings & events, or for a retreat center. With many additional storage and support barns and sheds, outdoor riding ring, skeet range, frisbee golf, miles of trails, this assemblage is ready for acquisition by new owners with minimal transition.
The Package includes a stunning and private 4-bedroom Farmhouse (8589 McGhees Mill Rd), 3 Lake Front Homes (340 Deerfield Lane, 299 Deerfield Lane, & 1879 Riverend Lane), 1865 Riverend Lane Guest Barn w/ 2 bed apartment, additional lake front lots and boathouse's.
Soils work forthcoming on separate 12 acres for additional home sites. Inquire regarding additional audio visual presentation materials and photos.
Video link:
https://iplayerhd.com/player/video/d0916cbe-b25f-456b-b4f3-3307b9c00c5f/share
Home Details
Home Type
- Single Family
Est. Annual Taxes
- $33,007
Year Built
- Built in 2015
Lot Details
- 134.59 Acre Lot
- 2,100 Feet of Waterfront
- Lake Front
HOA Fees
- $450 Monthly HOA Fees
Parking
- 4 Car Attached Garage
- 4 Open Parking Spaces
Home Design
- Farmhouse Style Home
- Metal Roof
Interior Spaces
- 2-Story Property
- Ceiling Fan
- Gas Log Fireplace
- Fireplace Features Masonry
- Propane Fireplace
- Mud Room
- Entrance Foyer
- Family Room with Fireplace
- Living Room
- Dining Room
- Loft
- Sun or Florida Room
- Laundry Room
Flooring
- Wood
- Carpet
- Tile
- Luxury Vinyl Tile
Bedrooms and Bathrooms
- 4 Bedrooms
- Primary Bedroom on Main
Partially Finished Basement
- Exterior Basement Entry
- Natural lighting in basement
Schools
- Woodland Elementary School
- Northern Middle School
- Person High School
Horse Facilities and Amenities
- Horses Allowed On Property
Utilities
- Forced Air Zoned Heating and Cooling System
- Well
- Septic Tank
Community Details
- Association fees include unknown
- Oak Pointe/ Pcla Association, Phone Number (336) 302-2187
Listing and Financial Details
- Assessor Parcel Number 9080-01-46-8930.000
Map
Home Values in the Area
Average Home Value in this Area
Tax History
| Year | Tax Paid | Tax Assessment Tax Assessment Total Assessment is a certain percentage of the fair market value that is determined by local assessors to be the total taxable value of land and additions on the property. | Land | Improvement |
|---|---|---|---|---|
| 2024 | -- | $1,320,585 | $0 | $0 |
| 2023 | -- | $1,320,585 | $0 | $0 |
| 2022 | $0 | $1,320,585 | $0 | $0 |
| 2021 | $0 | $1,307,355 | $0 | $0 |
| 2020 | $7,673 | $1,025,126 | $0 | $0 |
| 2019 | $7,775 | $1,025,126 | $0 | $0 |
| 2018 | $7,288 | $1,025,126 | $0 | $0 |
| 2014 | $3,167 | $451,004 | $0 | $0 |
Property History
| Date | Event | Price | Change | Sq Ft Price |
|---|---|---|---|---|
| 11/06/2024 11/06/24 | For Sale | $14,000,000 | -- | $2,351 / Sq Ft |
Source: Doorify MLS
MLS Number: 10062035
APN: A23-5
- 91 S Oak Cove Dr
- 8791 McGhees Mill Rd
- 180 Lori Ln
- 34 Lakeview Estates Rd
- 992 Estate Rd
- Tract BB Sonny Dawes Rd
- 251 Cp and L Access Rd
- 800 Jeff Rd
- 714 Jeff Rd
- 4180 McGhees Mill Rd
- 0 Rock Pointe Dr Unit 10091076
- 0000 Alva Oakley Rd
- 153 Ac Mount Carmel Rd
- Lot 8 Mount Carmel Rd
- Tbd Quail Roost Dr
- 120 Possum Trot Ln
- lot 4 Wild Turkey Dr
- Lot 2 Wild Turkey Dr
- 1134 Coleman Dr
- 346 & 500 Old Nc 57
