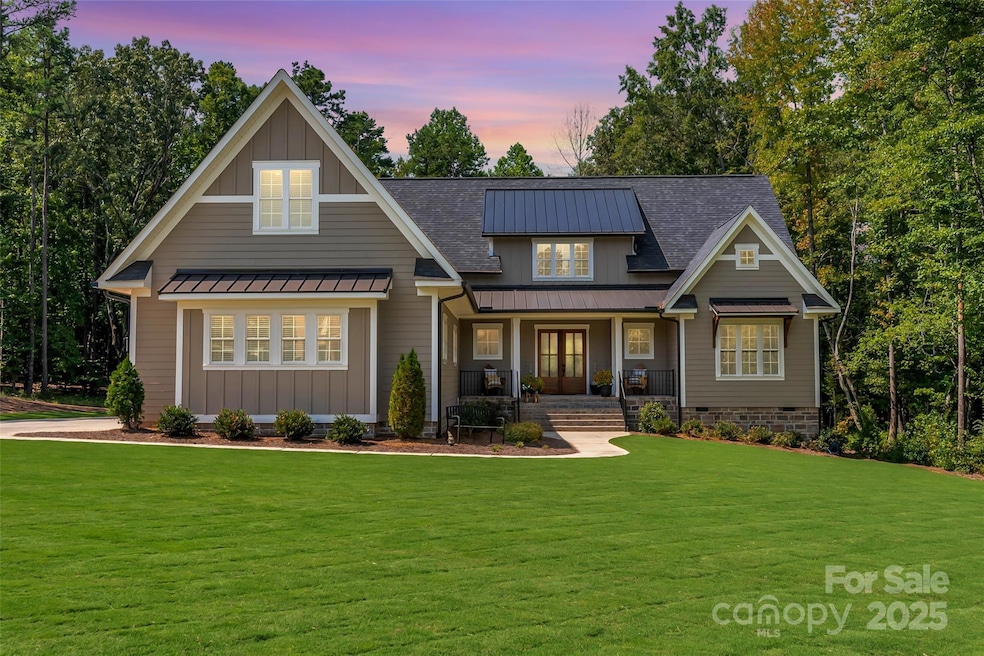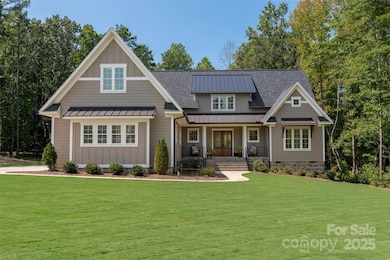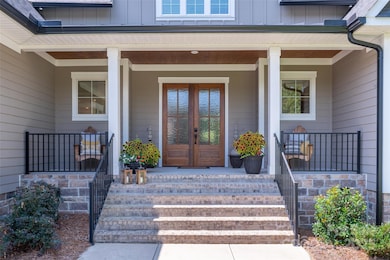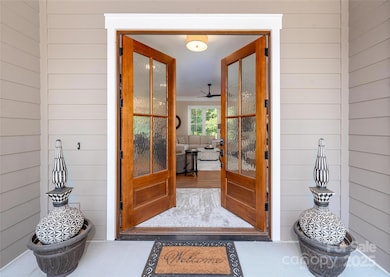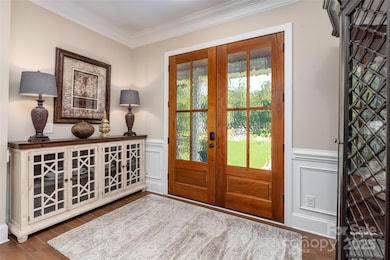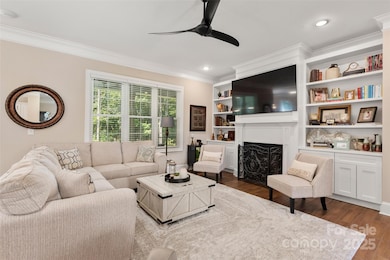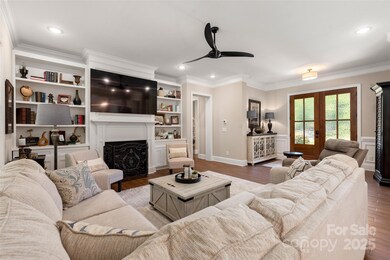
859 Irish Creek Dr Landis, NC 28088
Estimated payment $7,424/month
Highlights
- Golf Course Community
- Wooded Lot
- Community Pool
- Clubhouse
- Arts and Crafts Architecture
- Putting Green
About This Home
Welcome to Irish Creek. This meticulously maintained home is like new and offers a perfect blend of luxury and comfort. Featuring a scullery for extra convenience, a primary suite on the main, an additional bedroom with a full bath on the main, and 2 laundry rooms, this home ensures easy living for all. The open floor plan enhances the spacious feel, complemented by a bonus room, loft, and versatile flex space to suit your needs.
Step outside to the covered back porch, where you can enjoy the gorgeous, private, flat lot that backs up to serene woods. This peaceful setting often includes deer sightings and provides the ideal backdrop for relaxing or entertaining. Homeowners at Irish Creek become social members to the club which includes swimming and dining. Just 4 miles to booming downtown Kannapolis you can enjoy restaurants, shopping, minor league baseball, and the NC Research Campus. Don’t miss the chance to own this beautifully crafted home in a prestigious golf community!
Listing Agent
Helen Adams Realty Brokerage Email: Heather@helenadamsrealty.com License #210022

Home Details
Home Type
- Single Family
Est. Annual Taxes
- $8,505
Year Built
- Built in 2022
Lot Details
- Lot Dimensions are 35x420x86x86x436
- Level Lot
- Irrigation
- Wooded Lot
HOA Fees
- $45 Monthly HOA Fees
Parking
- 3 Car Attached Garage
- Garage Door Opener
- Driveway
Home Design
- Arts and Crafts Architecture
- Brick Exterior Construction
- Metal Roof
- Hardboard
Interior Spaces
- 2-Story Property
- Bar Fridge
- Ceiling Fan
- Living Room with Fireplace
- Tile Flooring
- Crawl Space
- Laundry Room
Kitchen
- Gas Cooktop
- Range Hood
- Microwave
- Plumbed For Ice Maker
- Dishwasher
- Disposal
Bedrooms and Bathrooms
- 4 Full Bathrooms
Outdoor Features
- Covered patio or porch
Schools
- Landis Elementary School
- Corriher-Lipe Middle School
- South Rowan High School
Utilities
- Central Heating and Cooling System
- Heating System Uses Natural Gas
- Gas Water Heater
Listing and Financial Details
- Assessor Parcel Number 132C004
Community Details
Overview
- Hawthorne Management Association, Phone Number (704) 377-0114
- Irish Creek Subdivision
- Mandatory home owners association
Amenities
- Clubhouse
Recreation
- Golf Course Community
- Community Pool
- Putting Green
Map
Home Values in the Area
Average Home Value in this Area
Tax History
| Year | Tax Paid | Tax Assessment Tax Assessment Total Assessment is a certain percentage of the fair market value that is determined by local assessors to be the total taxable value of land and additions on the property. | Land | Improvement |
|---|---|---|---|---|
| 2024 | $8,505 | $794,852 | $84,500 | $710,352 |
| 2023 | $8,505 | $794,852 | $84,500 | $710,352 |
| 2022 | $1,346 | $113,364 | $70,500 | $42,864 |
| 2021 | $712 | $59,925 | $59,925 | $0 |
| 2020 | $712 | $59,925 | $59,925 | $0 |
| 2019 | $712 | $59,925 | $59,925 | $0 |
| 2018 | $704 | $59,925 | $59,925 | $0 |
| 2017 | $674 | $59,925 | $59,925 | $0 |
| 2016 | $674 | $59,925 | $59,925 | $0 |
| 2015 | $685 | $59,925 | $59,925 | $0 |
| 2014 | $1,383 | $122,400 | $122,400 | $0 |
Property History
| Date | Event | Price | Change | Sq Ft Price |
|---|---|---|---|---|
| 04/02/2025 04/02/25 | Price Changed | $1,195,000 | -5.2% | $303 / Sq Ft |
| 08/29/2024 08/29/24 | For Sale | $1,259,900 | -- | $320 / Sq Ft |
Deed History
| Date | Type | Sale Price | Title Company |
|---|---|---|---|
| Interfamily Deed Transfer | -- | First Choice Title Svcs Inc | |
| Special Warranty Deed | $138,000 | None Available | |
| Warranty Deed | $60,000 | None Available |
Mortgage History
| Date | Status | Loan Amount | Loan Type |
|---|---|---|---|
| Open | $344,000 | New Conventional | |
| Closed | $500,000 | Construction |
Similar Homes in Landis, NC
Source: Canopy MLS (Canopy Realtor® Association)
MLS Number: 4177684
APN: 132-C004
- 819 Irish Creek Dr Unit 2
- 811 Irish Creek Dr Unit 1
- 959 Tamary Way Unit 29/30
- 2380 Tullymore Dr
- 604 Airport Rd
- 859 Tamary Way Unit 34
- 1080 Irish Creek Dr Unit 54
- 522 Bonita Dr
- 843 Fairway Dr Unit 44
- 2885 Vale Ave
- 2120 Golfcrest Dr
- 2909 Glendale Ave
- 2407 Vale Ave
- 0 Airport Rd
- 813 S Zion St
- 216 Blackwelder Ave
- 213 Rosemont Ave
- 104 Rice St
- 2805 N Main St
- 2607 N Main St
