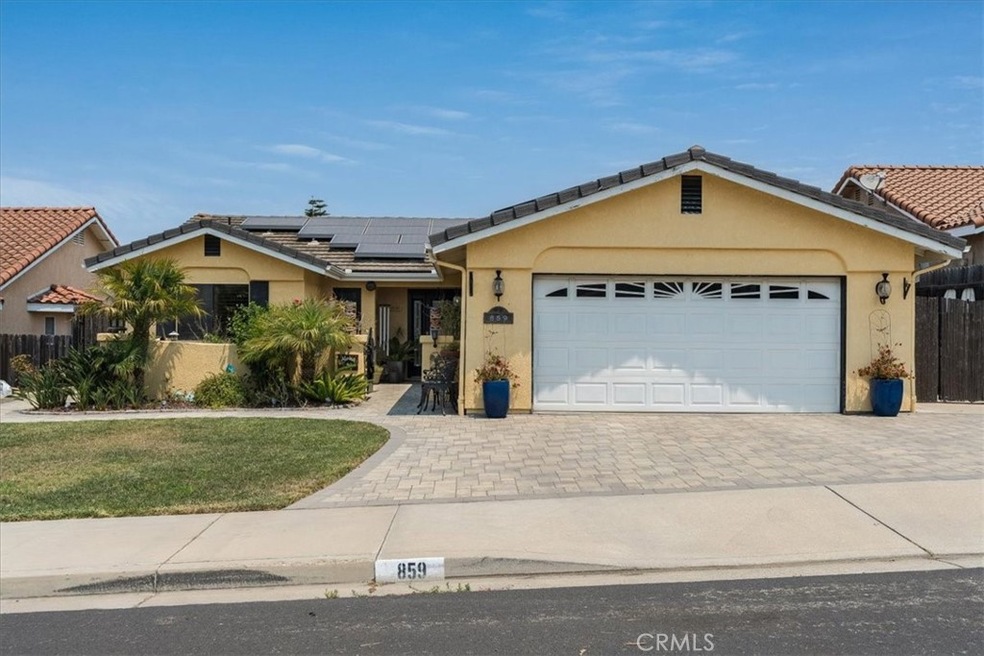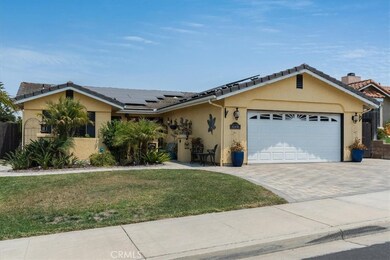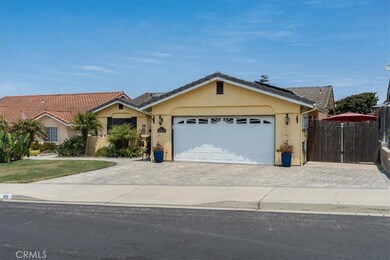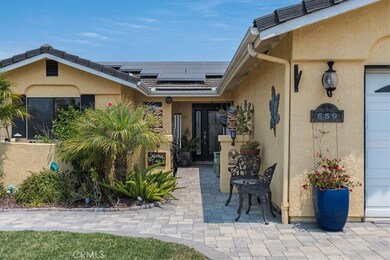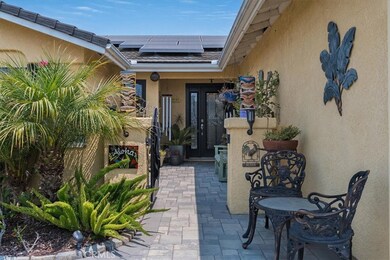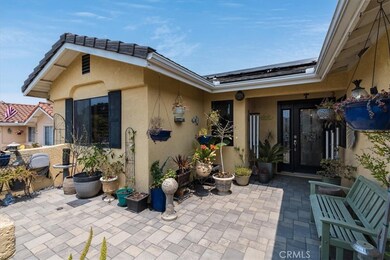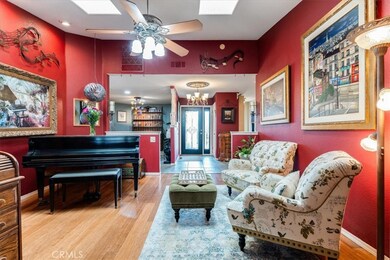
859 Mccloud St Santa Maria, CA 93455
Sunrise Hills Estates NeighborhoodHighlights
- RV Access or Parking
- High Ceiling
- No HOA
- Wood Flooring
- Lawn
- Neighborhood Views
About This Home
As of December 2024Welcome to your slice of tropical paradise on the Central Coast! 859 McCloud is a turnkey and move in ready Sunrise Hills Home. With a custom stone paver driveway and front courtyard with lush landscaping the home has excellent curb appeal. Parking will never be an issue with your 2-car garage, extra wide driveway and RV parking. Your solar system helps offset those ever-rising energy costs. Inside you will find that the home is clean and has been extremely well cared for. You are immediately greeted by a formal living room with skylights and a view of the backyard. Hardwood floors will guide you to your 3 spacious bedrooms. With a split wing design, the bedrooms are located on the opposite side of the home from your main living areas. Your master suite has vaulted ceilings, a walk-in closet, and sliding door that opens directly to your back patio. The master bath has been beautifully remodeled. As you walk to the other side of the home you will pass your formal dining room with custom chandelier. You will find large windows with wooden planation shutters and recessed lighting throughout the home. The kitchen is perfect for entertaining with ample cabinet and counter space, stainless steel appliances, and a breakfast bar for dining. The family room is right off of the kitchen and is complemented by a stone fireplace. Through your second sliding door, you will enter your back yard oasis complete with covered patio. Call your favorite agent and make this home yours today!
Last Agent to Sell the Property
CHAMPION Real Estate Brokerage Phone: 805-260-4860 License #02036823
Home Details
Home Type
- Single Family
Est. Annual Taxes
- $3,583
Year Built
- Built in 1992
Lot Details
- 6,970 Sq Ft Lot
- Fenced
- Fence is in good condition
- Landscaped
- Sprinkler System
- Lawn
- Back and Front Yard
- Density is up to 1 Unit/Acre
Parking
- 2 Car Attached Garage
- Parking Available
- RV Access or Parking
Home Design
- Turnkey
- Slab Foundation
- Concrete Roof
Interior Spaces
- 2,224 Sq Ft Home
- 1-Story Property
- High Ceiling
- Ceiling Fan
- Recessed Lighting
- Plantation Shutters
- Family Room
- Living Room with Fireplace
- Dining Room
- Neighborhood Views
- Laundry Room
Kitchen
- Breakfast Bar
- Gas Oven
- Microwave
- Dishwasher
Flooring
- Wood
- Carpet
- Tile
Bedrooms and Bathrooms
- 3 Main Level Bedrooms
- Remodeled Bathroom
- 2 Full Bathrooms
Home Security
- Carbon Monoxide Detectors
- Fire and Smoke Detector
Outdoor Features
- Covered patio or porch
- Exterior Lighting
- Shed
- Rain Gutters
Utilities
- Forced Air Heating System
- Natural Gas Connected
- Phone Available
- Cable TV Available
Community Details
- No Home Owners Association
Listing and Financial Details
- Tax Lot 196
- Tax Tract Number 5445
- Assessor Parcel Number 109320029
- Seller Considering Concessions
Map
Home Values in the Area
Average Home Value in this Area
Property History
| Date | Event | Price | Change | Sq Ft Price |
|---|---|---|---|---|
| 12/12/2024 12/12/24 | Sold | $725,000 | +0.7% | $326 / Sq Ft |
| 10/26/2024 10/26/24 | Pending | -- | -- | -- |
| 10/01/2024 10/01/24 | Price Changed | $720,000 | -1.4% | $324 / Sq Ft |
| 09/01/2024 09/01/24 | For Sale | $730,000 | -- | $328 / Sq Ft |
Tax History
| Year | Tax Paid | Tax Assessment Tax Assessment Total Assessment is a certain percentage of the fair market value that is determined by local assessors to be the total taxable value of land and additions on the property. | Land | Improvement |
|---|---|---|---|---|
| 2023 | $3,583 | $312,095 | $125,693 | $186,402 |
| 2022 | $3,471 | $305,977 | $123,229 | $182,748 |
| 2021 | $3,388 | $299,978 | $120,813 | $179,165 |
| 2020 | $3,367 | $296,903 | $119,575 | $177,328 |
| 2019 | $3,338 | $291,082 | $117,231 | $173,851 |
| 2018 | $3,305 | $285,376 | $114,933 | $170,443 |
| 2017 | $3,178 | $279,781 | $112,680 | $167,101 |
| 2016 | $3,042 | $274,296 | $110,471 | $163,825 |
| 2014 | $2,928 | $264,886 | $106,681 | $158,205 |
Mortgage History
| Date | Status | Loan Amount | Loan Type |
|---|---|---|---|
| Open | $711,868 | FHA | |
| Closed | $711,868 | FHA | |
| Previous Owner | $405,900 | New Conventional | |
| Previous Owner | $402,166 | FHA | |
| Previous Owner | $389,499 | FHA | |
| Previous Owner | $342,000 | New Conventional | |
| Previous Owner | $315,000 | New Conventional | |
| Previous Owner | $322,181 | FHA | |
| Previous Owner | $319,711 | FHA | |
| Previous Owner | $320,740 | FHA | |
| Previous Owner | $258,500 | Fannie Mae Freddie Mac | |
| Previous Owner | $100,000 | Credit Line Revolving | |
| Previous Owner | $144,000 | No Value Available | |
| Previous Owner | $146,250 | No Value Available | |
| Previous Owner | $85,064 | No Value Available |
Deed History
| Date | Type | Sale Price | Title Company |
|---|---|---|---|
| Grant Deed | $725,000 | Fidelity National Title | |
| Grant Deed | $725,000 | Fidelity National Title | |
| Interfamily Deed Transfer | -- | United Independent Title Ins | |
| Interfamily Deed Transfer | -- | First American Title | |
| Grant Deed | $195,000 | First American Title | |
| Interfamily Deed Transfer | -- | First American Title | |
| Individual Deed | -- | First American Title |
Similar Homes in Santa Maria, CA
Source: California Regional Multiple Listing Service (CRMLS)
MLS Number: PI24178690
APN: 109-320-029
- 3210 Santa Maria Way Unit 25
- 3210 Santa Maria Way Unit 66
- 3210 Santa Maria Way Unit 149
- 3210 Santa Maria Way Unit 53
- 3210 Santa Maria Way Unit 27
- 734 Richmind Ct
- 3040 Bunfill Dr
- 751 Koval Ln
- 3366 Greenacre Dr
- 3417 Quail Meadows Dr
- 543 Drake Dr
- 1015 Sunrise Dr
- 849 Louisa Terrace
- 400 E Waller Ln
- 2722 La Purisima Ave
- 610 Sunrise Dr Unit 10E
- 3143 Montano Dr
- 3229 Peacock Ln
- 3677 Bellagio Ct
