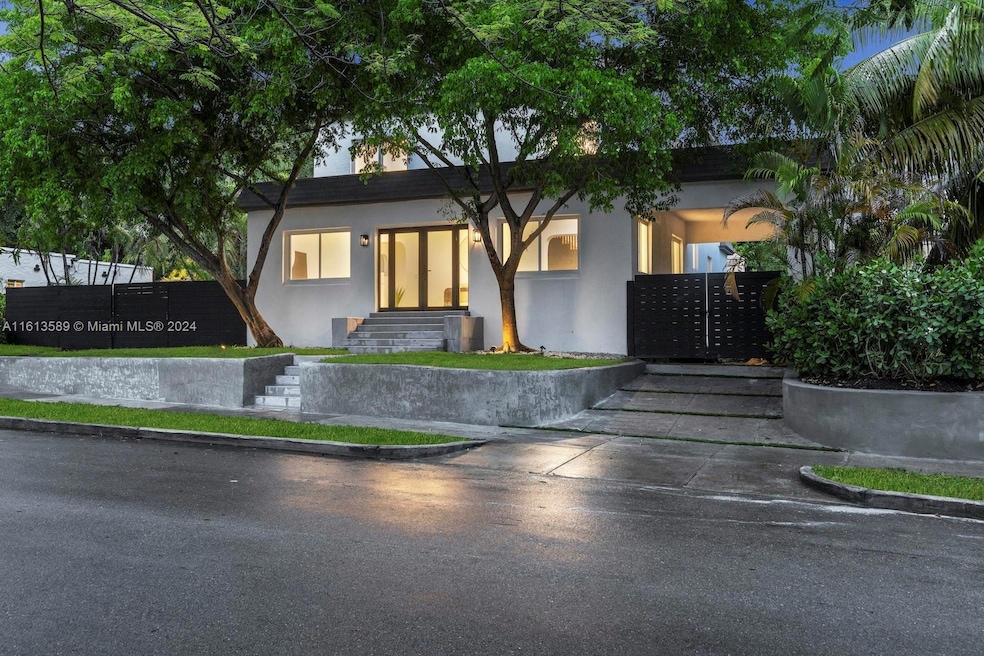
859 NW 15th Ave Miami, FL 33125
Little Havana Neighborhood
4
Beds
3
Baths
3,042
Sq Ft
10,355
Sq Ft Lot
Highlights
- Above Ground Pool
- No HOA
- Fireplace
- Attic
- Cooking Island
- 1-minute walk to Oakland Grove Mini Park
About This Home
As of October 2024Step into luxury with “ MAISON TERRACE “
Home Details
Home Type
- Single Family
Est. Annual Taxes
- $4,884
Year Built
- Built in 1925
Lot Details
- 10,355 Sq Ft Lot
- West Facing Home
- Fenced
- Property is zoned 0100
Home Design
- Concrete Roof
Interior Spaces
- 3,042 Sq Ft Home
- 2-Story Property
- Custom Mirrors
- Built-In Features
- Fireplace
- Attic
Kitchen
- Microwave
- Ice Maker
- Dishwasher
- Cooking Island
- Trash Compactor
- Disposal
Flooring
- Tile
- Vinyl
Bedrooms and Bathrooms
- 4 Bedrooms
- Primary Bedroom Upstairs
- Closet Cabinetry
- 3 Full Bathrooms
- Shower Only
Laundry
- Dryer
- Washer
Home Security
- Clear Impact Glass
- High Impact Door
Parking
- 1 Attached Carport Space
- Driveway
- On-Street Parking
- Open Parking
Outdoor Features
- Above Ground Pool
- Exterior Lighting
Utilities
- Central Heating and Cooling System
Community Details
- No Home Owners Association
- Grove Park Subdivision, Maison Terrace Floorplan
Listing and Financial Details
- Assessor Parcel Number 01-31-35-016-1340
Map
Create a Home Valuation Report for This Property
The Home Valuation Report is an in-depth analysis detailing your home's value as well as a comparison with similar homes in the area
Home Values in the Area
Average Home Value in this Area
Property History
| Date | Event | Price | Change | Sq Ft Price |
|---|---|---|---|---|
| 10/25/2024 10/25/24 | Sold | $1,250,000 | -3.8% | $411 / Sq Ft |
| 10/17/2024 10/17/24 | Pending | -- | -- | -- |
| 09/09/2024 09/09/24 | Price Changed | $1,299,000 | -2.0% | $427 / Sq Ft |
| 08/02/2024 08/02/24 | Price Changed | $1,325,000 | -3.6% | $436 / Sq Ft |
| 07/22/2024 07/22/24 | Price Changed | $1,375,000 | -1.7% | $452 / Sq Ft |
| 06/26/2024 06/26/24 | For Sale | $1,399,000 | +64.6% | $460 / Sq Ft |
| 10/12/2023 10/12/23 | Sold | $850,000 | -2.9% | $279 / Sq Ft |
| 09/11/2023 09/11/23 | Pending | -- | -- | -- |
| 09/01/2023 09/01/23 | For Sale | $875,000 | -- | $288 / Sq Ft |
Source: MIAMI REALTORS® MLS
Tax History
| Year | Tax Paid | Tax Assessment Tax Assessment Total Assessment is a certain percentage of the fair market value that is determined by local assessors to be the total taxable value of land and additions on the property. | Land | Improvement |
|---|---|---|---|---|
| 2024 | $4,787 | $720,243 | $435,133 | $285,110 |
| 2023 | $4,787 | $261,231 | $0 | $0 |
| 2022 | $4,742 | $253,623 | $0 | $0 |
| 2021 | $4,725 | $246,236 | $0 | $0 |
| 2020 | $4,665 | $242,837 | $0 | $0 |
| 2019 | $4,559 | $237,378 | $0 | $0 |
| 2018 | $0 | $230,500 | $0 | $0 |
| 2017 | $4,278 | $225,760 | $0 | $0 |
| 2016 | $4,298 | $221,117 | $0 | $0 |
| 2015 | $5,040 | $219,580 | $0 | $0 |
| 2014 | $5,040 | $217,838 | $0 | $0 |
Source: Public Records
Mortgage History
| Date | Status | Loan Amount | Loan Type |
|---|---|---|---|
| Open | $310,000 | No Value Available | |
| Open | $803,500 | New Conventional | |
| Previous Owner | $316,693 | New Conventional | |
| Previous Owner | $335,000 | Unknown | |
| Previous Owner | $142,468 | Credit Line Revolving | |
| Previous Owner | $160,000 | Unknown |
Source: Public Records
Deed History
| Date | Type | Sale Price | Title Company |
|---|---|---|---|
| Warranty Deed | $1,250,000 | None Listed On Document | |
| Warranty Deed | $850,000 | None Listed On Document | |
| Quit Claim Deed | $53,400 | -- | |
| Interfamily Deed Transfer | $28,700 | -- | |
| Quit Claim Deed | $100 | -- |
Source: Public Records
Similar Homes in the area
Source: MIAMI REALTORS® MLS
MLS Number: A11613589
APN: 01-3135-016-1340
Nearby Homes
- 870 NW 14th Ct
- 843 NW 17th Ave
- 810 NW 17th Ct
- 735 NW 13th Ave Unit 2
- 1241 NW 6 St Unit 5
- 1765 NW 5th St
- 860 NW 18th Place
- 1241 NW 6th St Unit 1
- 945 NW 19th Ave
- 1700 NW N River Dr
- 1700 NW N River Dr Unit 805
- 1700 NW N River Dr Unit 308
- 1700 NW N River Dr Unit 201
- 429 NW 13th Ave
- 1700 NW North River Dr
- 1861 NW South River Dr Unit 1602
- 1861 NW South River Dr Unit 1207
- 1861 NW South River Dr Unit 2209
- 1861 NW South River Dr Unit 803
