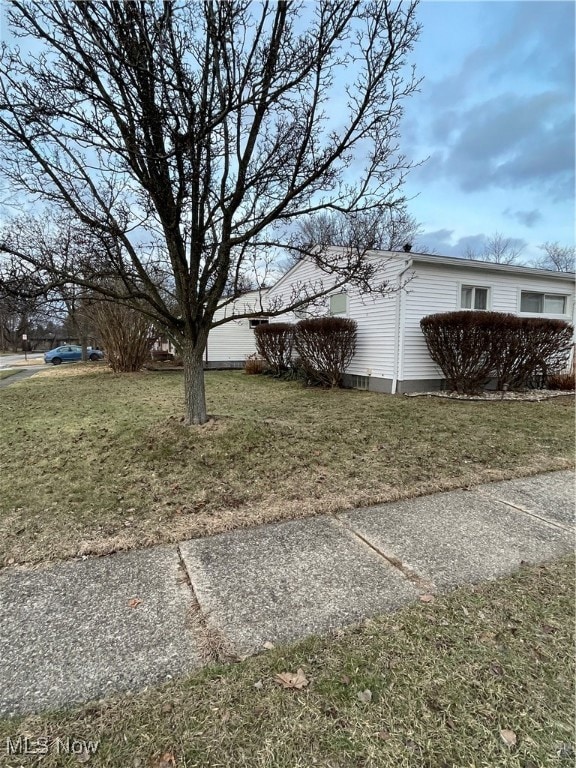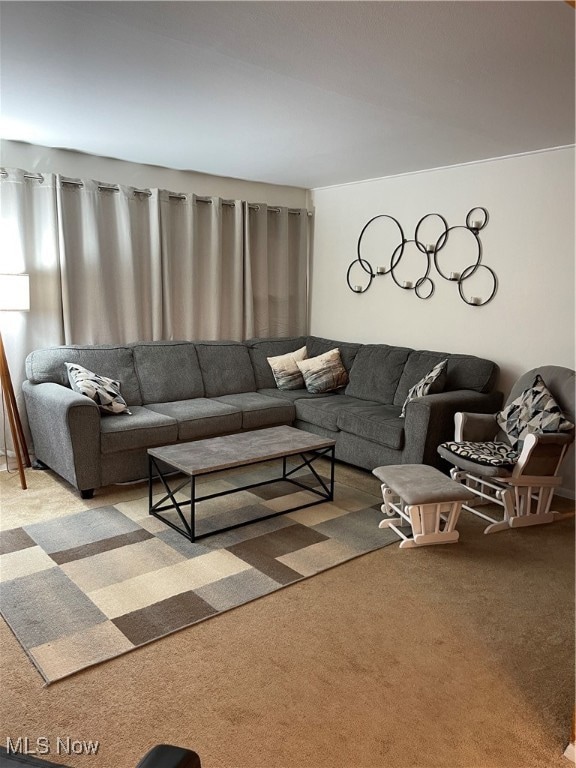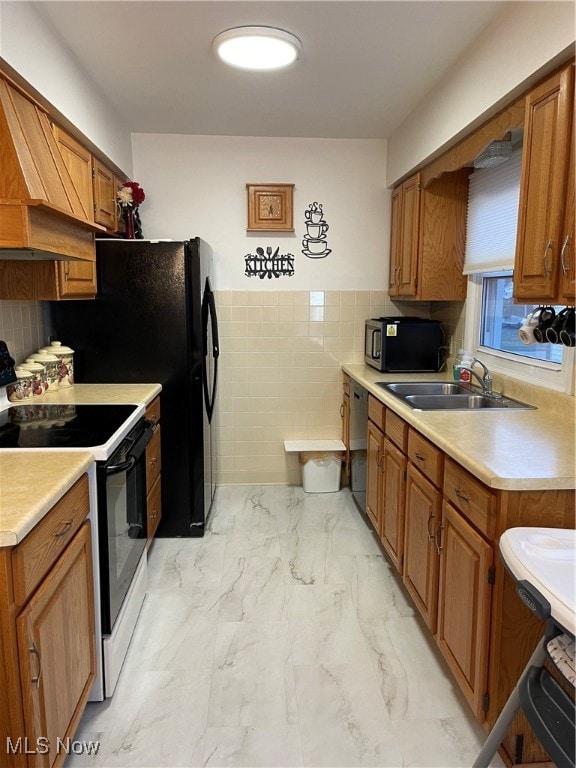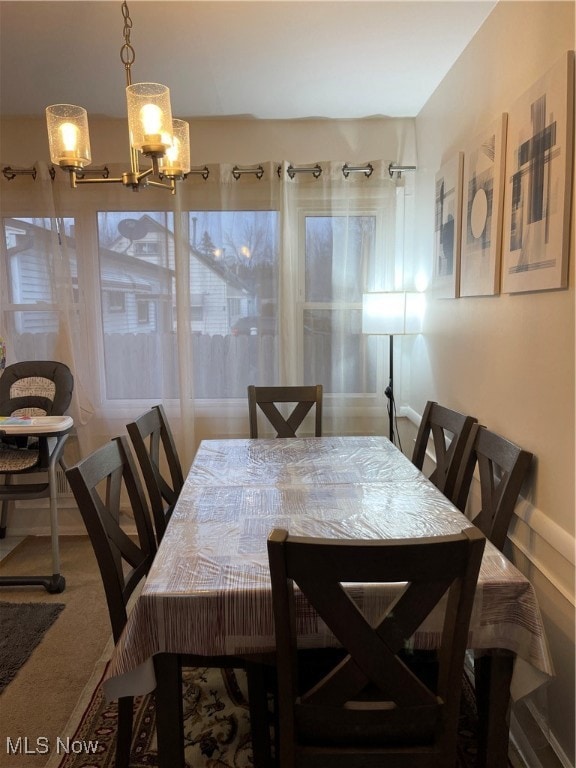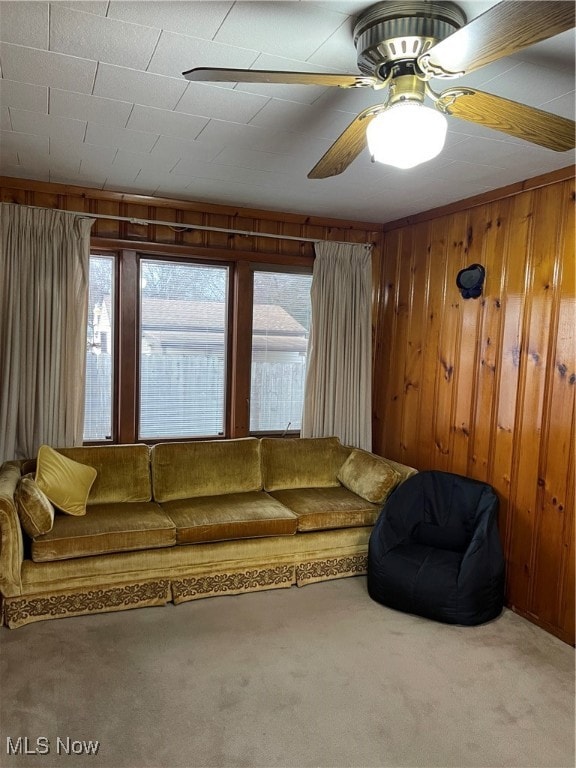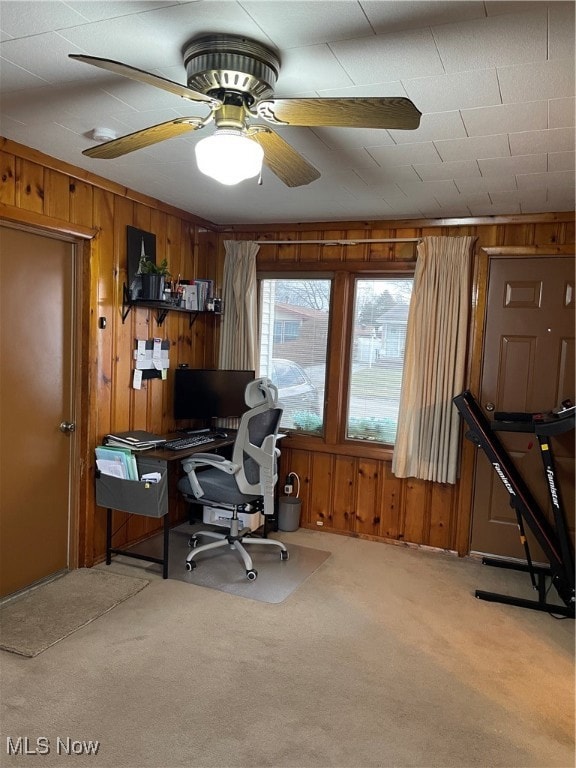
859 Sutherland Ave Akron, OH 44314
Kenmore NeighborhoodEstimated payment $1,268/month
Highlights
- No HOA
- 2 Car Attached Garage
- Forced Air Heating and Cooling System
- Porch
- Patio
- Partially Fenced Property
About This Home
Welcome to 859 Sutherland Avenue! This charming ranch home is on the market and ready for you to make it your own. Nestled in a quiet neighborhood of Akron, this well-maintained property offers three spacious bedrooms, two bathrooms, and a variety of appealing features. As you approach, you'll notice the neatly kept yard and inviting curb appeal. Inside, the bright and airy living room is filled with natural light from the large front windows, creating a warm and welcoming atmosphere. Hardwood flooring underneath carpet throughout. The beautiful flooring leads you into the open dining area and well-appointed kitchen, complete with cabinetry and appliances.The breezeway offers a perfect spot to relax, while the bedrooms provide comfortable living space. The main-floor bathroom is stylish and functional. Downstairs, the full basement includes an additional 1/2 bathroom, and plenty of room for recreation area or storage. Outside, you'll find a yard, a covered patio for outdoor gatherings, and a convenient storage shed. With an attached garage adding to the home's practicality, this property is a wonderful place to settle in. Close to Portage Lakes, Highway, Shopping. Schedule your showing today and see if this could be your next home! Sale subject to seller finding home of their choice.
Listing Agent
McDowell Homes Real Estate Services Brokerage Email: nicole@hotdoors.com License #20130028

Co-Listing Agent
McDowell Homes Real Estate Services Brokerage Email: nicole@hotdoors.com License #2018004457
Home Details
Home Type
- Single Family
Est. Annual Taxes
- $2,986
Year Built
- Built in 1955
Lot Details
- 6,242 Sq Ft Lot
- Partially Fenced Property
- Chain Link Fence
Parking
- 2 Car Attached Garage
Home Design
- Fiberglass Roof
- Asphalt Roof
- Aluminum Siding
- Vinyl Siding
Interior Spaces
- 1,106 Sq Ft Home
- 1-Story Property
- Basement Fills Entire Space Under The House
Bedrooms and Bathrooms
- 3 Main Level Bedrooms
- 2 Full Bathrooms
Outdoor Features
- Patio
- Porch
Utilities
- Forced Air Heating and Cooling System
- Heating System Uses Gas
Community Details
- No Home Owners Association
- Covington Subdivision
Listing and Financial Details
- Assessor Parcel Number 6737654
Map
Home Values in the Area
Average Home Value in this Area
Tax History
| Year | Tax Paid | Tax Assessment Tax Assessment Total Assessment is a certain percentage of the fair market value that is determined by local assessors to be the total taxable value of land and additions on the property. | Land | Improvement |
|---|---|---|---|---|
| 2025 | $2,024 | $45,207 | $9,594 | $35,613 |
| 2024 | $2,024 | $45,207 | $9,594 | $35,613 |
| 2023 | $2,024 | $45,207 | $9,594 | $35,613 |
| 2022 | $1,439 | $28,081 | $5,961 | $22,120 |
| 2021 | $1,440 | $28,081 | $5,961 | $22,120 |
| 2020 | $1,420 | $28,080 | $5,960 | $22,120 |
| 2019 | $1,331 | $25,040 | $5,780 | $19,260 |
| 2018 | $1,315 | $25,040 | $5,780 | $19,260 |
| 2017 | $1,333 | $25,040 | $5,780 | $19,260 |
| 2016 | $1,334 | $25,040 | $5,780 | $19,260 |
| 2015 | $1,333 | $25,040 | $5,780 | $19,260 |
| 2014 | $1,324 | $25,040 | $5,780 | $19,260 |
| 2013 | $1,370 | $26,060 | $5,780 | $20,280 |
Property History
| Date | Event | Price | Change | Sq Ft Price |
|---|---|---|---|---|
| 04/11/2025 04/11/25 | For Sale | $183,000 | +10.9% | $165 / Sq Ft |
| 07/17/2023 07/17/23 | Sold | $165,000 | +3.2% | $149 / Sq Ft |
| 06/19/2023 06/19/23 | Pending | -- | -- | -- |
| 06/16/2023 06/16/23 | For Sale | $159,900 | 0.0% | $145 / Sq Ft |
| 06/05/2023 06/05/23 | Pending | -- | -- | -- |
| 06/02/2023 06/02/23 | For Sale | $159,900 | -- | $145 / Sq Ft |
Deed History
| Date | Type | Sale Price | Title Company |
|---|---|---|---|
| Fiduciary Deed | $165,000 | None Listed On Document | |
| Interfamily Deed Transfer | -- | None Available | |
| Quit Claim Deed | -- | First Security Title |
Mortgage History
| Date | Status | Loan Amount | Loan Type |
|---|---|---|---|
| Open | $160,010 | New Conventional |
Similar Homes in Akron, OH
Source: MLS Now
MLS Number: 5098920
APN: 67-37654
- 971 Sutherland Ave
- 985 Winston St
- 2933 Unclmorse Ave
- 800 Hancock Ave
- 1075 Winston St
- 1078 Breckenridge St
- 1143 Stanwood Ave
- 1165 Stanwood Ave
- 32 Joyce Ave
- 0 Joyce Ave NW Unit 35 5043152
- 0 Joyce Ave NW Unit 34 5043158
- 2983 Saralee Ave
- 2984 Manchester Rd
- 1235 Sevilla Ave
- 1147 Mcintosh Ave
- 676 Koerber Ave
- 1292 Tampa Ave
- 486 Stanford St
- 590 Flora Ave
- 2311 12th St SW

