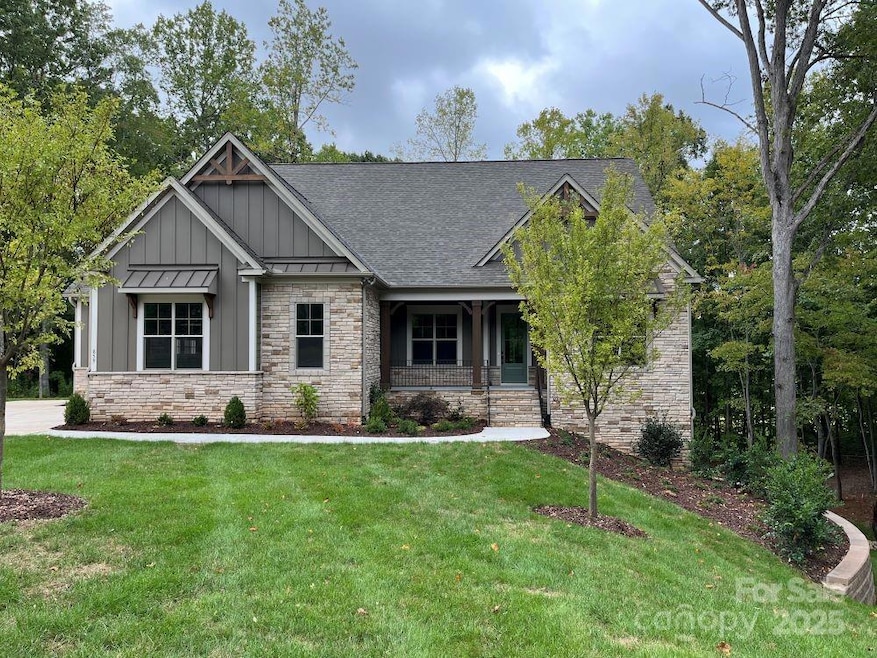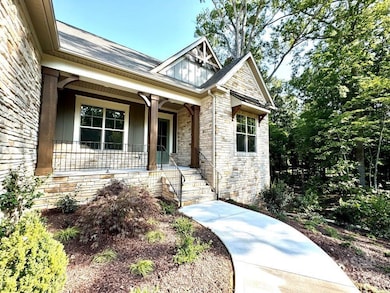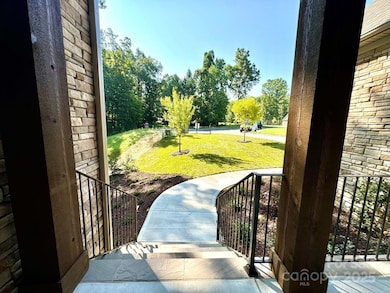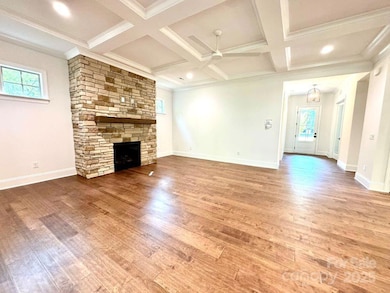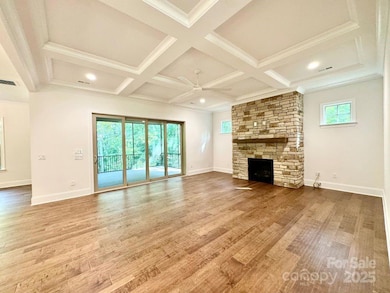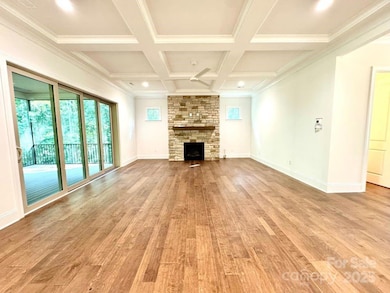
859 Tamary Way Unit 34 Landis, NC 28088
Estimated payment $7,931/month
Highlights
- Golf Course Community
- Golf Course View
- Clubhouse
- New Construction
- Open Floorplan
- Arts and Crafts Architecture
About This Home
Beautiful new custom home in the Irish Creek Country Club community. This home also features a guest room on the main level. The open concept kitchen and large family room are perfect for family gatherings. The flex room makes a great home office or formal dining space. The basement features a 3rd bedroom, spacious bonus room, full kitchen and a bar area below the stairway. Wonderful 2nd living quarters! The large primary suite with its elegant bath and large closet on the main level are sure to please. Look at the yard that backs up to the golf course!
Listing Agent
Niblock Development Corp Brokerage Email: clittle@niblockhomes.com License #145957
Home Details
Home Type
- Single Family
Year Built
- Built in 2024 | New Construction
HOA Fees
- $49 Monthly HOA Fees
Parking
- 3 Car Attached Garage
- Tandem Parking
- Garage Door Opener
Home Design
- Arts and Crafts Architecture
- Advanced Framing
- Stone Veneer
Interior Spaces
- 1-Story Property
- Open Floorplan
- Ceiling Fan
- Insulated Windows
- Mud Room
- Entrance Foyer
- Great Room with Fireplace
- Screened Porch
- Golf Course Views
- Laundry Room
Kitchen
- Electric Oven
- Gas Cooktop
- Microwave
- Plumbed For Ice Maker
- Dishwasher
- Kitchen Island
- Disposal
Flooring
- Wood
- Tile
- Vinyl
Bedrooms and Bathrooms
- Walk-In Closet
Partially Finished Basement
- Walk-Out Basement
- Walk-Up Access
- Exterior Basement Entry
- Basement Storage
Eco-Friendly Details
- ENERGY STAR/CFL/LED Lights
- No or Low VOC Paint or Finish
Schools
- Landis Elementary School
- Corriher-Lipe Middle School
- South Rowan High School
Utilities
- Forced Air Heating and Cooling System
- Heating System Uses Natural Gas
- Tankless Water Heater
- Gas Water Heater
Additional Features
- More Than Two Accessible Exits
- Fireplace in Patio
- Property is zoned R8
- Separate Entry Quarters
Listing and Financial Details
- Assessor Parcel Number 132C050
Community Details
Overview
- Hawthorne Management Association, Phone Number (704) 377-0114
- Built by Niblock Homes
- Irish Creek Subdivision
- Mandatory home owners association
Amenities
- Clubhouse
Recreation
- Golf Course Community
Map
Home Values in the Area
Average Home Value in this Area
Property History
| Date | Event | Price | Change | Sq Ft Price |
|---|---|---|---|---|
| 04/01/2025 04/01/25 | Price Changed | $1,199,500 | -8.3% | $329 / Sq Ft |
| 08/27/2024 08/27/24 | For Sale | $1,307,900 | -- | $359 / Sq Ft |
Similar Homes in Landis, NC
Source: Canopy MLS (Canopy Realtor® Association)
MLS Number: 4161242
- 2380 Tullymore Dr
- 859 Irish Creek Dr
- 819 Irish Creek Dr Unit 2
- 2120 Golfcrest Dr
- 811 Irish Creek Dr Unit 1
- 1080 Irish Creek Dr Unit 54
- 959 Tamary Way Unit 29/30
- 843 Fairway Dr Unit 44
- 604 Airport Rd
- 522 Bonita Dr
- 2885 Vale Ave
- 2909 Glendale Ave
- 2407 Vale Ave
- 216 Blackwelder Ave
- 813 S Zion St
- 533 Copes Ct
- 0 Airport Rd
- 213 Rosemont Ave
- 104 Rice St
- 2805 N Main St
