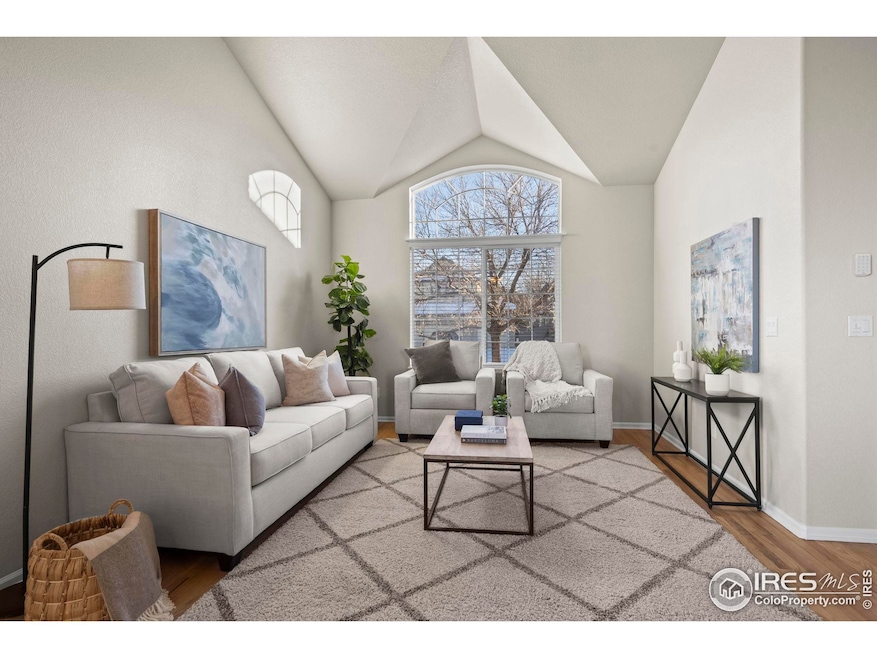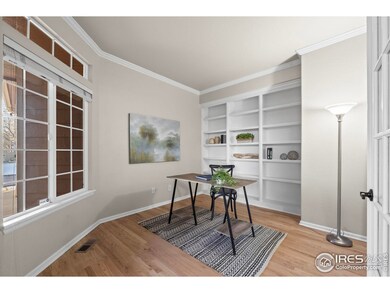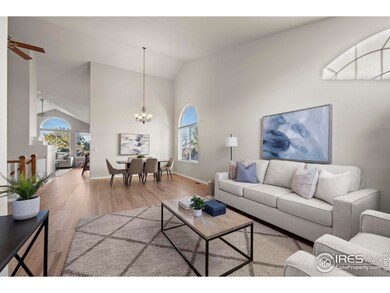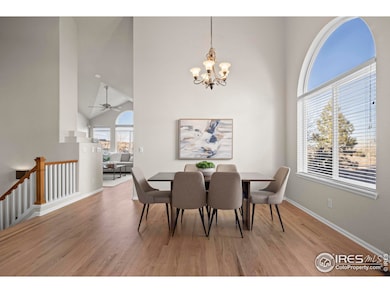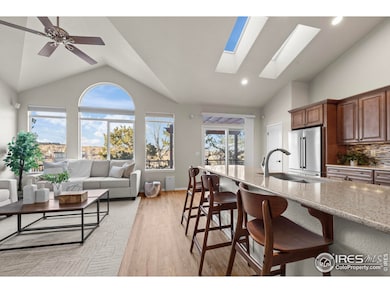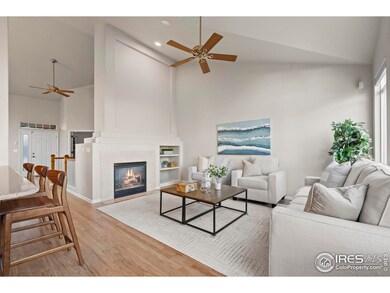
859 Topaz St Superior, CO 80027
Hillcrest NeighborhoodEstimated payment $7,234/month
Highlights
- Spa
- Solar Power System
- Deck
- Eldorado K-8 School Rated A
- Open Floorplan
- Contemporary Architecture
About This Home
PRICE DROP! Luxury main floor primary suite in this beautiful and rare updated walkout ranch -- shows like new and has been lovingly cared for. Overlooks Community Park and offers a great floor plan, perfect for modern living & entertaining. Main level with newly-refinished hardwood floors throughout features a living room, dining room, study, cozy family room w/ a fireplace, and a large, updated kitchen with high-end appliances, plus a spacious primary bedroom with a walk-in closet and a gorgeous walk-in double shower. Between the two main-level bedrooms there's a flex room that could be a 6th (nonconforming) bedroom, gym or project room, and there's a convenient main-level laundry. Brand-new composite deck with pergola off the kitchen is perfect for outdoor relaxation. The walkout basement level boasts brand-new carpet and bamboo flooring, fresh paint, 3 additional large bedrooms with walk-in closets, enormous rec room w/ wet bar, and a patio for even more space to enjoy. Buyers must assume the solar loan, which has a payment of approximately $208 per month and helps offset electricity costs. Owner is related to broker; buyer to verify measurements.
Home Details
Home Type
- Single Family
Est. Annual Taxes
- $6,512
Year Built
- Built in 1999
Lot Details
- 6,684 Sq Ft Lot
- South Facing Home
- Wood Fence
- Sprinkler System
HOA Fees
- $23 Monthly HOA Fees
Parking
- 3 Car Attached Garage
Home Design
- Contemporary Architecture
- Wood Frame Construction
- Composition Roof
Interior Spaces
- 4,000 Sq Ft Home
- 1-Story Property
- Open Floorplan
- Wet Bar
- Cathedral Ceiling
- Ceiling Fan
- Gas Log Fireplace
- Double Pane Windows
- Window Treatments
- French Doors
- Family Room
- Dining Room
- Home Office
- Walk-Out Basement
- Radon Detector
Kitchen
- Eat-In Kitchen
- Gas Oven or Range
- Dishwasher
- Disposal
Flooring
- Wood
- Carpet
Bedrooms and Bathrooms
- 5 Bedrooms
- Walk-In Closet
- Primary Bathroom is a Full Bathroom
- Primary bathroom on main floor
- Walk-in Shower
Laundry
- Laundry on main level
- Dryer
- Washer
Eco-Friendly Details
- Solar Power System
Outdoor Features
- Spa
- Deck
- Patio
Schools
- Eldorado Elementary School
- Eldorado Middle School
- Monarch High School
Utilities
- Forced Air Heating and Cooling System
- High Speed Internet
- Cable TV Available
Listing and Financial Details
- Assessor Parcel Number R0125295
Community Details
Overview
- Association fees include common amenities, trash, management
- Rock Creek Ranch Subdivision
Recreation
- Tennis Courts
- Community Playground
- Community Pool
- Park
- Hiking Trails
Map
Home Values in the Area
Average Home Value in this Area
Tax History
| Year | Tax Paid | Tax Assessment Tax Assessment Total Assessment is a certain percentage of the fair market value that is determined by local assessors to be the total taxable value of land and additions on the property. | Land | Improvement |
|---|---|---|---|---|
| 2024 | $6,512 | $63,724 | $14,626 | $49,098 |
| 2023 | $6,512 | $63,724 | $18,311 | $49,098 |
| 2022 | $5,380 | $51,437 | $15,492 | $35,945 |
| 2021 | $5,344 | $52,917 | $15,937 | $36,980 |
| 2020 | $4,657 | $44,323 | $16,445 | $27,878 |
| 2019 | $4,592 | $44,323 | $16,445 | $27,878 |
| 2018 | $4,473 | $42,768 | $12,888 | $29,880 |
| 2017 | $4,575 | $47,282 | $14,248 | $33,034 |
| 2016 | $4,595 | $41,560 | $13,214 | $28,346 |
| 2015 | $4,367 | $38,606 | $14,567 | $24,039 |
| 2014 | $4,095 | $38,606 | $14,567 | $24,039 |
Property History
| Date | Event | Price | Change | Sq Ft Price |
|---|---|---|---|---|
| 04/15/2025 04/15/25 | Price Changed | $1,197,000 | -2.3% | $299 / Sq Ft |
| 03/14/2025 03/14/25 | Price Changed | $1,225,000 | -2.0% | $306 / Sq Ft |
| 01/05/2025 01/05/25 | For Sale | $1,250,000 | +67.8% | $313 / Sq Ft |
| 01/02/2020 01/02/20 | Off Market | $745,000 | -- | -- |
| 09/30/2019 09/30/19 | Sold | $745,000 | -3.9% | $182 / Sq Ft |
| 06/11/2019 06/11/19 | For Sale | $775,000 | +55.0% | $189 / Sq Ft |
| 01/28/2019 01/28/19 | Off Market | $500,000 | -- | -- |
| 10/11/2012 10/11/12 | Sold | $500,000 | +0.2% | $122 / Sq Ft |
| 09/11/2012 09/11/12 | Pending | -- | -- | -- |
| 08/31/2012 08/31/12 | For Sale | $499,000 | -- | $122 / Sq Ft |
Deed History
| Date | Type | Sale Price | Title Company |
|---|---|---|---|
| Personal Reps Deed | $745,000 | None Available | |
| Special Warranty Deed | $500,000 | First Colorado Title | |
| Interfamily Deed Transfer | -- | None Available | |
| Warranty Deed | $485,000 | Guardian Title | |
| Interfamily Deed Transfer | -- | None Available | |
| Warranty Deed | $522,000 | -- | |
| Warranty Deed | $309,863 | Land Title |
Mortgage History
| Date | Status | Loan Amount | Loan Type |
|---|---|---|---|
| Open | $510,400 | New Conventional | |
| Closed | $510,000 | New Conventional | |
| Previous Owner | $200,000 | Unknown | |
| Previous Owner | $111,000 | Unknown | |
| Previous Owner | $261,000 | Unknown | |
| Previous Owner | $75,000 | Credit Line Revolving | |
| Previous Owner | $208,850 | No Value Available |
Similar Homes in Superior, CO
Source: IRES MLS
MLS Number: 1024242
APN: 1575312-01-001
- 2827 N Torreys Peak Dr
- 2862 Flint Ct
- 2545 Andrew Dr
- 3050 N Torreys Peak Dr
- 2714 Calmante Place
- 882 Eldorado Dr
- 2397 Bristol St
- 2937 W Yarrow Cir
- 2225 Clayton Cir
- 2387 Bristol St
- 1069 Monarch Way
- 956 Shavano Peak Dr
- 3182 Cimarron Place
- 2855 Rock Creek Cir Unit 191
- 2855 Rock Creek Cir Unit 311
- 2855 Rock Creek Cir Unit 257
- 2855 Rock Creek Cir Unit 129
- 2855 Rock Creek Cir Unit 158
- 3032 W Yarrow Cir
- 365 Casalon Place
