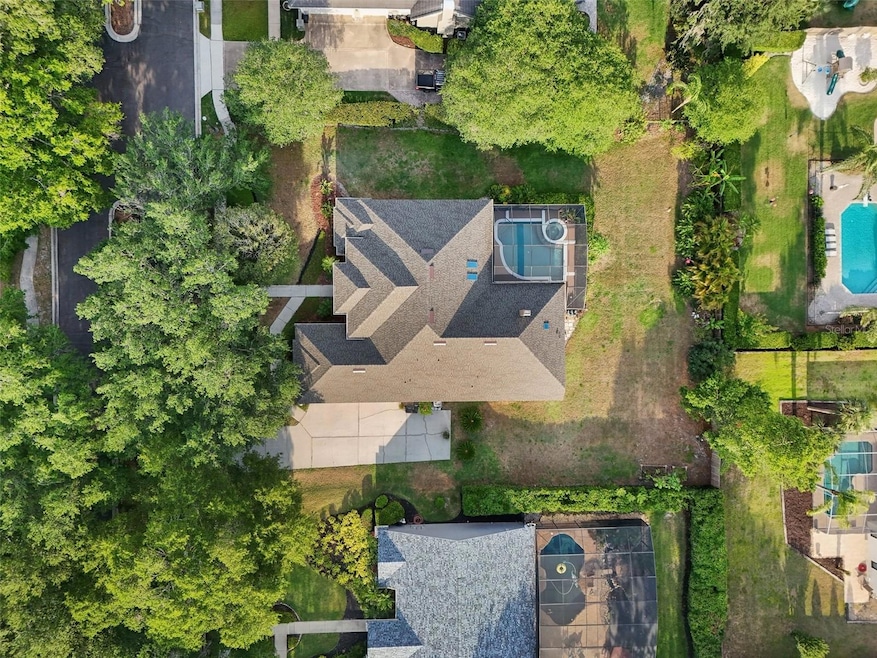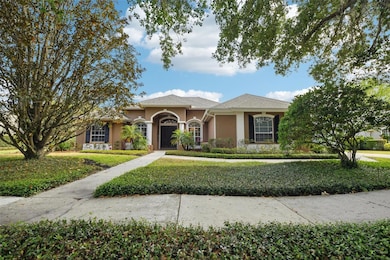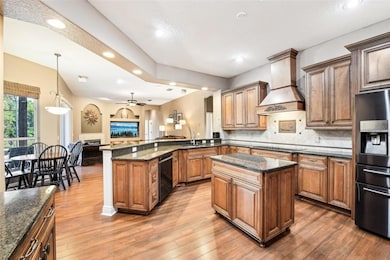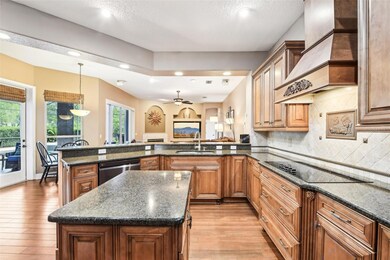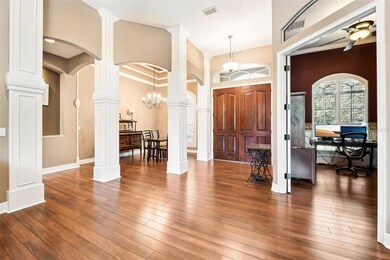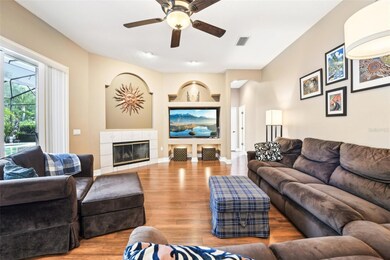
859 Windcrest Place Winter Springs, FL 32708
Estimated payment $4,943/month
Highlights
- Hot Property
- Screened Pool
- Gated Community
- Keeth Elementary School Rated A
- Custom Home
- 0.41 Acre Lot
About This Home
Welcome to your dream home in the exclusive, GATED boutique style community of TUSKAWILLA PALMS! This over 2800 sq. ft. executive residence WITH A BRAND NEW ROOF AND EXTERIOR PAINT sits on a large .41 ACRE LOT. The is a great versatile floor plan with options to suit your needs, featuring 4 spacious bedrooms plus a STUDY that can easily be converted into a 5th bedroom. As you step through the beautiful wood double doors, you'll be greeted by an open and inviting atmosphere. The formal dining room boasts elegant tray ceilings, while the living room features french doors leading to the covered lanai featuring a SCREENED POOL, HOT TUB and NEW OUTDOOR GRILL AND REFRIGERATOR– your own private Florida paradise. Enjoy the open gourmet kitchen, complete with 42" CUSTOM CABINETS, GRANITE countertops, a breakfast bar, prep island, WINE COOLER, and NEWER STAINLESS STEEL APPLIANCES (2019). The adjoining family room showcases custom built-ins, a cozy fireplace, and large sliding pocket glass doors that seamlessly blend indoor and outdoor living, perfect for entertaining or enjoying tranquil views of the expansive backyard. Retreat to the primary suite featuring a sitting area with serene pool views, TWO WALK-IN CLOSETS, and an en-suite bathroom with granite countertops, double vanity, garden tub, and a walk-in shower. The split floor plan offers privacy, with three additional bedrooms and two secondary bathrooms, one leading out to the pool and lanai, providing ample space for family and guests. Additional features include a spacious SIDE-ENTRY 3 CAR GARAGE, easy to clean laminate floors, crown molding, volume ceilings, and a spacious laundry room with storage cabinets. Recent updates include brand-new roof and exterior paint, updated electrical panels (2024) and new pool filter. Nestled in an intimate neighborhood that includes multimillion-dollar Little Lake Howell lakefront homes, this property offers a convenient location just minutes from shopping, dining, with easy access to SR 417. Plus, it's zoned for top-rated Seminole County Schools and is conveniently located near premier private schools. And another great option - take advantage of a Lender Credit of 1% (of loan amount) toward closing costs or rate buy-down (inquire for more info). Don't miss the opportunity to own this exceptional home in a gated community with only 25 homes. Schedule your private tour today and experience everything this beautiful property has to offer!
Home Details
Home Type
- Single Family
Est. Annual Taxes
- $6,954
Year Built
- Built in 1998
Lot Details
- 0.41 Acre Lot
- North Facing Home
- Private Lot
- Oversized Lot
- Landscaped with Trees
- Property is zoned R-1AAA
HOA Fees
- $176 Monthly HOA Fees
Parking
- 3 Car Attached Garage
- Side Facing Garage
- Driveway
Home Design
- Custom Home
- Block Foundation
- Shingle Roof
- Block Exterior
- Stucco
Interior Spaces
- 2,886 Sq Ft Home
- 1-Story Property
- Open Floorplan
- Built-In Features
- Shelving
- Tray Ceiling
- High Ceiling
- Ceiling Fan
- Skylights
- Wood Burning Fireplace
- French Doors
- Sliding Doors
- Family Room with Fireplace
- Family Room Off Kitchen
- Separate Formal Living Room
- Formal Dining Room
- Home Office
- Laundry Room
Kitchen
- Eat-In Kitchen
- Dinette
- Built-In Oven
- Cooktop
- Microwave
- Dishwasher
- Wine Refrigerator
- Stone Countertops
- Disposal
Flooring
- Laminate
- Tile
Bedrooms and Bathrooms
- 4 Bedrooms
- Split Bedroom Floorplan
- Walk-In Closet
- 3 Full Bathrooms
Pool
- Screened Pool
- In Ground Pool
- Heated Spa
- In Ground Spa
- Fence Around Pool
Outdoor Features
- Screened Patio
- Rain Gutters
- Rear Porch
Schools
- Keeth Elementary School
- Indian Trails Middle School
- Winter Springs High School
Utilities
- Central Heating and Cooling System
- Propane
- Cable TV Available
Listing and Financial Details
- Visit Down Payment Resource Website
- Legal Lot and Block 23 / 00/00
- Assessor Parcel Number 12-21-30-5LD-0000-0230
Community Details
Overview
- Scott Howard Association
- Lake Tuskawilla Ph 3 Subdivision
- The community has rules related to deed restrictions
Security
- Gated Community
Map
Home Values in the Area
Average Home Value in this Area
Tax History
| Year | Tax Paid | Tax Assessment Tax Assessment Total Assessment is a certain percentage of the fair market value that is determined by local assessors to be the total taxable value of land and additions on the property. | Land | Improvement |
|---|---|---|---|---|
| 2024 | $6,954 | $510,094 | -- | -- |
| 2023 | $6,805 | $495,237 | $0 | $0 |
| 2021 | $6,575 | $466,809 | $0 | $0 |
| 2020 | $6,533 | $460,364 | $0 | $0 |
| 2019 | $6,510 | $452,243 | $0 | $0 |
| 2018 | $6,849 | $431,818 | $0 | $0 |
| 2017 | $6,638 | $409,694 | $0 | $0 |
| 2016 | $6,529 | $399,694 | $0 | $0 |
| 2015 | $6,492 | $376,408 | $0 | $0 |
| 2014 | $5,638 | $363,032 | $0 | $0 |
Property History
| Date | Event | Price | Change | Sq Ft Price |
|---|---|---|---|---|
| 04/25/2025 04/25/25 | For Sale | $750,000 | -- | $260 / Sq Ft |
Deed History
| Date | Type | Sale Price | Title Company |
|---|---|---|---|
| Deed | $100 | None Listed On Document | |
| Warranty Deed | $389,900 | Southern Title Holding Compa | |
| Warranty Deed | $500,000 | Leading Edge Title Partners | |
| Deed | $295,600 | -- |
Mortgage History
| Date | Status | Loan Amount | Loan Type |
|---|---|---|---|
| Previous Owner | $385,000 | Unknown | |
| Previous Owner | $100,000 | Credit Line Revolving | |
| Previous Owner | $312,000 | Fannie Mae Freddie Mac | |
| Previous Owner | $50,000 | Credit Line Revolving | |
| Previous Owner | $214,600 | New Conventional | |
| Previous Owner | $142,000 | Stand Alone Second |
Similar Homes in the area
Source: Stellar MLS
MLS Number: O6294253
APN: 12-21-30-5LD-0000-0230
- 4024 W Danby Ct
- 1010 Chokecherry Dr
- 1104 Dyson Dr
- 673 Wyckliffe Place
- 922 Puma Trail
- 1109 Gator Ln
- 965 Tuskawilla Rd
- 916 Puma Trail
- 250 Lakeridge Ct
- 1111 Lynx Trail
- 1113 Black Acre Trail
- 285 Ringwood Dr
- 1022 Antelope Trail
- 1025 Winter Springs Blvd
- 1204 Swan St
- 284 Tuska Reserve Cove
- 293 Saxony Ct
- 4371 Fox Hollow Cir
- 4336 Cloverleaf Place
- 4447 Brook Hollow Cir
