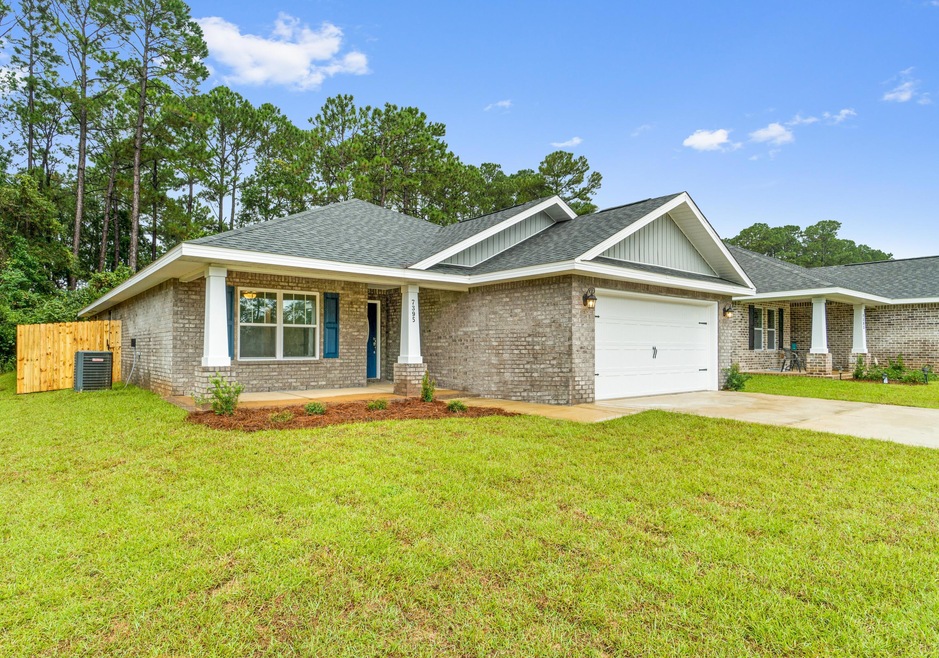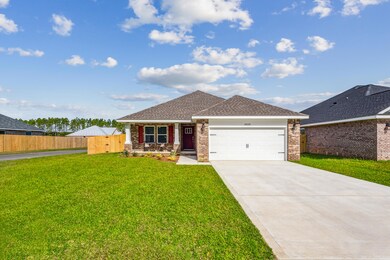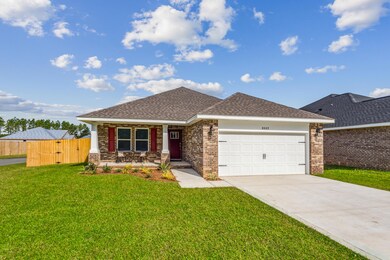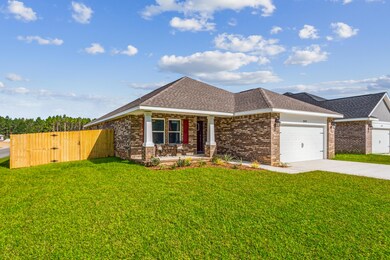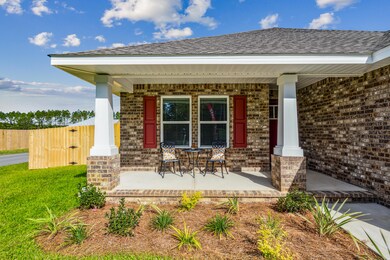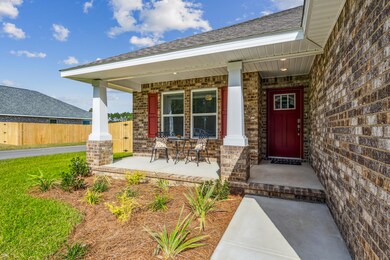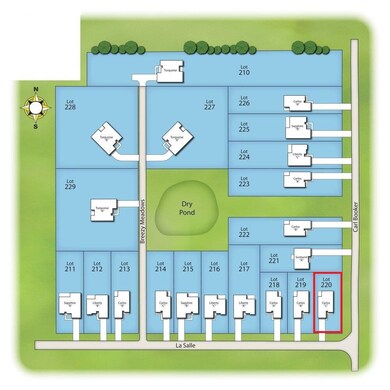
8590 La Salle Dr Milton, FL 32583
Estimated payment $2,369/month
Highlights
- Craftsman Architecture
- Great Room
- Porch
- Vaulted Ceiling
- Walk-In Pantry
- 2 Car Attached Garage
About This Home
Welcome to the Carlos Floorplan. This exquisite 3 bedroom, 2 bath brick home offers modern living with a spacious, open, split floor plan, featuring large vaulted ceilings, crown molding, and 2'' faux wood blinds. The open layout seamlessly connects the kitchen to the living and dining areas, making it perfect for entertaining. The kitchen is a chef's dream with stainless steel appliances, granite or quartz countertops, bar seating, a full pantry, and solid wood soft-close cabinets and drawers, all elegantly detailed with brushed nickel hardware. The grand master suite features a luxurious master bathroom designed for relaxation, complete with a garden tub, a separate all-tiled shower with dual shower heads, double vanities, and two large walk-in closets. Enjoy your .25 acre lot in peace with a full backyard privacy fence, providing ample space for outdoor activities and relaxation. Situated in a highly desirable new subdivision south of I-10, just off Hwy 87, this home offers easy access to both Navarre and Milton. Additionally, you'll be just 20 minutes away from the pristine white sands of Navarre Beach, making coastal living a breeze. Projected completion is April 2025. Photos are of a similar home; colors and selections may vary. Don't miss out on the opportunity to own this beautiful new home! Home will be available by 4/4/2025.
Home Details
Home Type
- Single Family
Year Built
- Built in 2024 | Under Construction
Lot Details
- 0.25 Acre Lot
- Lot Dimensions are 70x156
- Property fronts a county road
- Back Yard Fenced
Parking
- 2 Car Attached Garage
- Automatic Garage Door Opener
Home Design
- Craftsman Architecture
- Brick Exterior Construction
- Frame Construction
- Dimensional Roof
- Ridge Vents on the Roof
- Composition Shingle Roof
Interior Spaces
- 1,880 Sq Ft Home
- 1-Story Property
- Shelving
- Crown Molding
- Coffered Ceiling
- Tray Ceiling
- Vaulted Ceiling
- Ceiling Fan
- Recessed Lighting
- Double Pane Windows
- Great Room
- Dining Area
- Vinyl Flooring
- Fire and Smoke Detector
- Exterior Washer Dryer Hookup
Kitchen
- Walk-In Pantry
- Electric Oven or Range
- Microwave
- Dishwasher
Bedrooms and Bathrooms
- 3 Bedrooms
- 2 Full Bathrooms
- Dual Vanity Sinks in Primary Bathroom
- Separate Shower in Primary Bathroom
- Garden Bath
Outdoor Features
- Porch
Schools
- East Milton Elementary School
- King Middle School
- Milton High School
Utilities
- Central Heating and Cooling System
- Electric Water Heater
- Septic Tank
Community Details
- Breezy Meadows Subdivision
Listing and Financial Details
- Assessor Parcel Number 17-1N-27-0000-00170-0000
Map
Home Values in the Area
Average Home Value in this Area
Property History
| Date | Event | Price | Change | Sq Ft Price |
|---|---|---|---|---|
| 03/20/2025 03/20/25 | Pending | -- | -- | -- |
| 01/11/2025 01/11/25 | For Sale | $359,900 | -- | $191 / Sq Ft |
Similar Homes in Milton, FL
Source: Emerald Coast Association of REALTORS®
MLS Number: 966169
- 3987 Morning Dew Dr
- 3975 Morning Dew Dr
- 3960 Wind Flower Way
- 3978 Wind Flower Way
- 3978 Windflower Way
- 3982 Song Bird Way
- 8532 La Salle Dr
- 4339 Carl Booker Rd
- 4241 Elvis Presley Dr
- 8713 Valhalla Dr
- 8721 Valhalla Dr
- Parcel B Hickory Hammock Rd
- Parcel A Hickory Hammock Rd
- 8745 Daryl Dr
- 8751 Daryl Dr
- 8729 Valhalla Dr
- 8757 Daryl Dr
- 8769 Daryl Dr
- 8775 Daryl Dr
- 8737 Valhalla Dr
