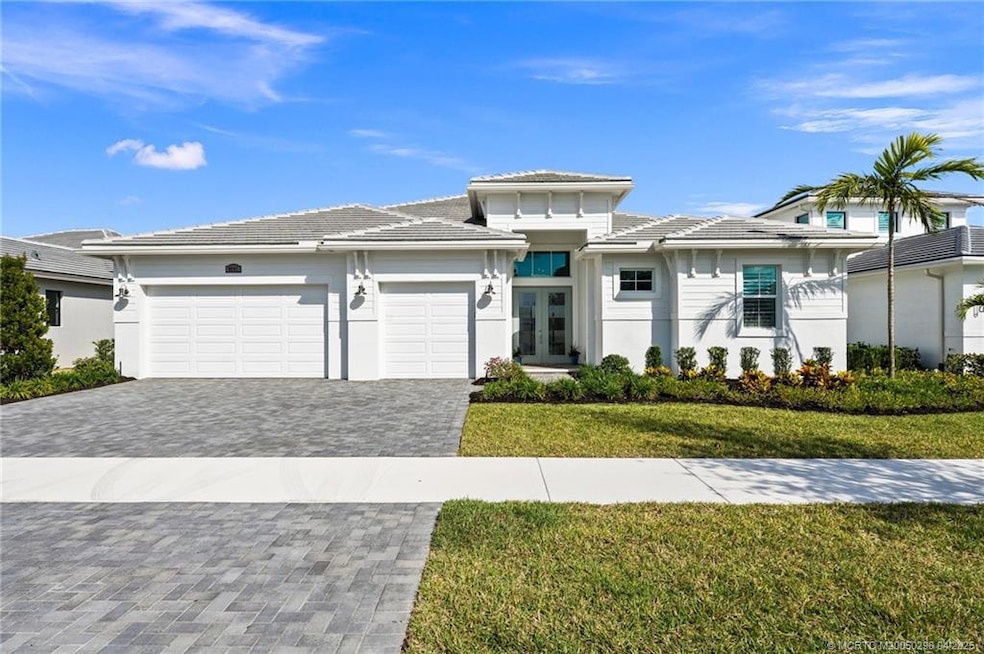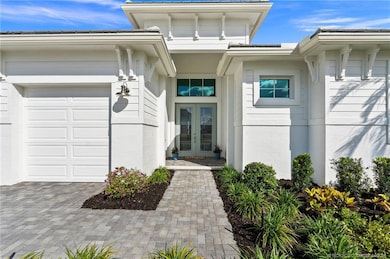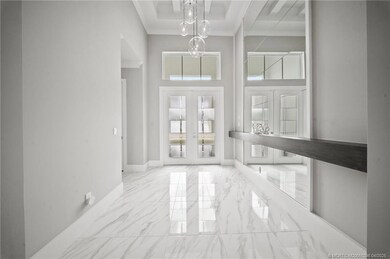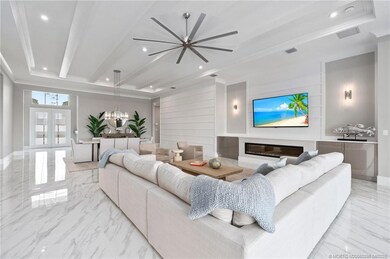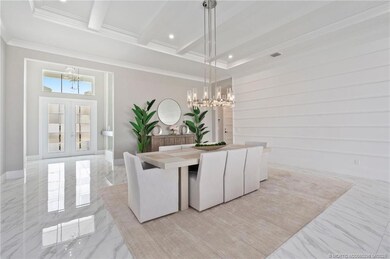
8591 SW Felicita Way Port St. Lucie, FL 34986
Verano NeighborhoodEstimated payment $9,003/month
Highlights
- Lake Front
- Gated with Attendant
- Clubhouse
- Fitness Center
- Concrete Pool
- Contemporary Architecture
About This Home
When lifestyle & luxury collide you get 8591 SW Felicita Way. Style & grandeur await in this gorgeous 2024, Whitney Floorplan, offering Pool, 3 Bedroom & 3 Full, 1 1/2 Bath. Upon entering you will be captivated by it's carefully curated design & custom Restoration Hardware finishes. This home exudes a subtle richness with a superior layout that is both comfortable & functional. The owners spared no expense in their design choices, from choosing Kolter's highest level of upgrade packages, to retro fitting all fixtures & lighting to beautiful RH pieces. Each of the spacious bedrooms offers it's own private bath, with the owner's suite located across the home for added privacy. The heart of the home is the gourmet kitchen with its expansive island & walk through pantry. The kitchen is an entertainers dream. The home is located in impressive the PGA Verano offering golf, tennis, pickleball, 2 gyms, indoor & outdoor pools, all part of Club Talavera, with onsite Lifestyle Director.
Open House Schedule
-
Saturday, May 03, 202512:00 to 3:00 pm5/3/2025 12:00:00 PM +00:005/3/2025 3:00:00 PM +00:00Add to Calendar
Home Details
Home Type
- Single Family
Est. Annual Taxes
- $3,906
Year Built
- Built in 2024
Lot Details
- 10,267 Sq Ft Lot
- Lake Front
- Property fronts a private road
- Fenced Yard
- Fenced
- Sprinkler System
HOA Fees
- $583 Monthly HOA Fees
Home Design
- Contemporary Architecture
- Barrel Roof Shape
- Concrete Siding
- Block Exterior
- Stucco
Interior Spaces
- 3,345 Sq Ft Home
- 1-Story Property
- Wet Bar
- Custom Mirrors
- Central Vacuum
- Built-In Features
- Bar
- Entrance Foyer
- Formal Dining Room
- Lake Views
- Pull Down Stairs to Attic
Kitchen
- Breakfast Bar
- Built-In Oven
- Electric Range
- Microwave
- Ice Maker
- Dishwasher
- Kitchen Island
- Disposal
Flooring
- Porcelain Tile
- Ceramic Tile
Bedrooms and Bathrooms
- 3 Bedrooms
- Split Bedroom Floorplan
- Walk-In Closet
- Dual Sinks
- Bathtub
- Garden Bath
- Separate Shower
Laundry
- Dryer
- Washer
- Laundry Tub
Home Security
- Impact Glass
- Fire and Smoke Detector
Parking
- 3 Car Attached Garage
- Garage Door Opener
Pool
- Concrete Pool
- In Ground Pool
- Gunite Pool
- Saltwater Pool
Outdoor Features
- Covered patio or porch
Schools
- Centennial High School
Utilities
- Central Heating and Cooling System
- Underground Utilities
- Cable TV Available
Community Details
Overview
- Association fees include common areas, cable TV, internet, ground maintenance, reserve fund, security
- Property Manager
Amenities
- Community Barbecue Grill
- Clubhouse
- Billiard Room
Recreation
- Tennis Courts
- Community Basketball Court
- Pickleball Courts
- Shuffleboard Court
- Fitness Center
- Community Pool
- Community Spa
- Trails
Security
- Gated with Attendant
Map
Home Values in the Area
Average Home Value in this Area
Tax History
| Year | Tax Paid | Tax Assessment Tax Assessment Total Assessment is a certain percentage of the fair market value that is determined by local assessors to be the total taxable value of land and additions on the property. | Land | Improvement |
|---|---|---|---|---|
| 2024 | $2,905 | $90,300 | $90,300 | -- |
| 2023 | $2,905 | $48,300 | $48,300 | $0 |
| 2022 | $973 | $48,600 | $48,600 | $0 |
| 2021 | $832 | $29,500 | $29,500 | $0 |
Property History
| Date | Event | Price | Change | Sq Ft Price |
|---|---|---|---|---|
| 04/25/2025 04/25/25 | For Sale | $1,450,000 | -- | $433 / Sq Ft |
Deed History
| Date | Type | Sale Price | Title Company |
|---|---|---|---|
| Special Warranty Deed | $1,315,000 | K Title |
Similar Homes in the area
Source: Martin County REALTORS® of the Treasure Coast
MLS Number: M20050298
APN: 3328-711-0055-000-9
- 8603 SW Felicita Way
- 8674 SW Flutto Way
- 8443 SW Cantante Way
- 8680 SW Flutto Way
- 8650 SW Felicita Way
- 8490 SW Cantante Way
- 8692 SW Felicita Way
- 8759 SW Flutto Way
- 8864 SW Montova Way
- 8918 SW Pepoli Way
- 8877 SW Pepoli Way
- 12013 SW Vano Way
- 9051 SW Pepoli Way
- 11971 SW Vano Way
- 21918 SW Tivolo Way
- 21906 SW Tivolo Way
- 21012 SW Modena Way
- 9069 SW Pepoli Way
- 21858 SW Tivolo Way
- 24031 SW Firenze Way
