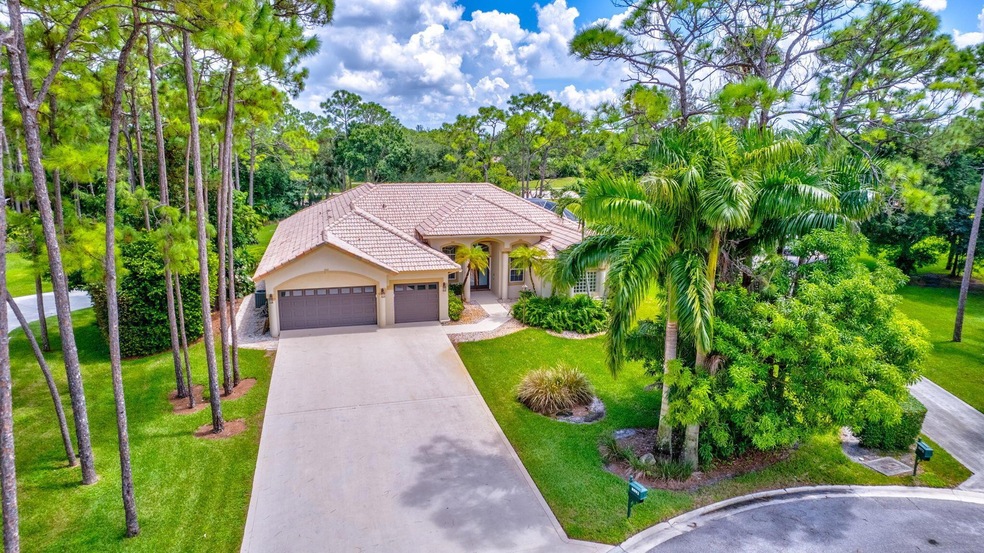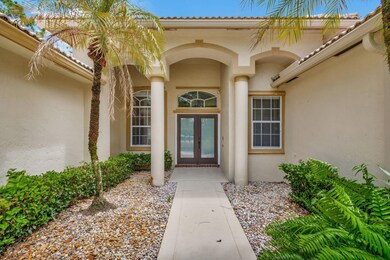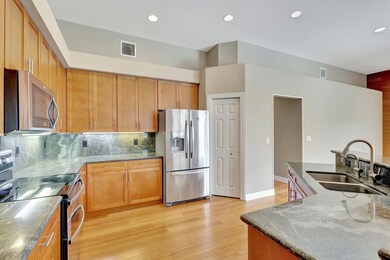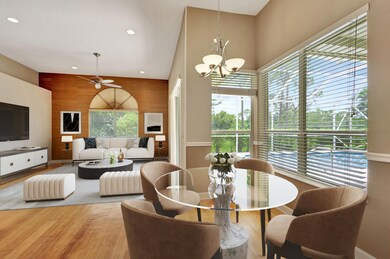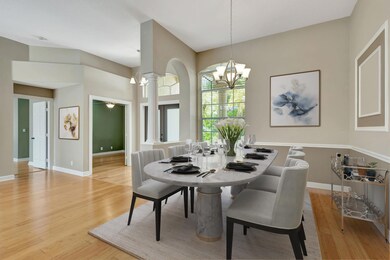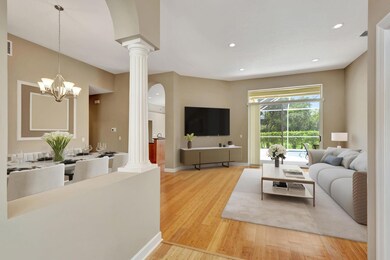
8592 Gullane Ct Palm Beach Gardens, FL 33412
Stonewall Estates NeighborhoodHighlights
- Golf Course Community
- Gated with Attendant
- Vaulted Ceiling
- Pierce Hammock Elementary School Rated A-
- Private Pool
- Roman Tub
About This Home
As of October 2024Serene setting surrounds this contemporary 4BR 3bth + office estate home nestled in the highly sought after and exclusive gated golf community of Bay Hill Estates. Expansive 1.2 acre lot nestled at the end of a cul de sac. Open spacious floor plan featuring hard wood flooring throughout the living areas & office. 4 bedrooms plus office and 3 full baths. Chef's Kitchen includes granite counter-tops & backsplash, Stainless-Steel appliances overlooking breakfast nook & family room. Master BR suite features updated bathroom dual sinks, frameless shower, oversized soaking tub, large walk-in closets overlooking enclosed screened in pool & covered porch. Newer impact front & cabana bath door as well as newer hurricane garage door. Brand new carpet BR's.
Home Details
Home Type
- Single Family
Est. Annual Taxes
- $6,888
Year Built
- Built in 1995
Lot Details
- 1.2 Acre Lot
- Sprinkler System
HOA Fees
- $238 Monthly HOA Fees
Parking
- 3 Car Attached Garage
- Garage Door Opener
- Driveway
- Guest Parking
Property Views
- Garden
- Pool
Home Design
- Barrel Roof Shape
Interior Spaces
- 2,641 Sq Ft Home
- 1-Story Property
- Built-In Features
- Vaulted Ceiling
- Single Hung Metal Windows
- Blinds
- Sliding Windows
- Entrance Foyer
- Family Room
- Formal Dining Room
- Den
- Screened Porch
Kitchen
- Breakfast Area or Nook
- Electric Range
- Microwave
- Dishwasher
Flooring
- Wood
- Carpet
- Tile
Bedrooms and Bathrooms
- 4 Bedrooms
- Split Bedroom Floorplan
- Closet Cabinetry
- Walk-In Closet
- 3 Full Bathrooms
- Dual Sinks
- Roman Tub
- Separate Shower in Primary Bathroom
Laundry
- Laundry Room
- Dryer
- Washer
- Laundry Tub
Home Security
- Home Security System
- Fire and Smoke Detector
Pool
- Private Pool
- Screen Enclosure
Outdoor Features
- Patio
Utilities
- Central Heating and Cooling System
- Electric Water Heater
- Septic Tank
- Cable TV Available
Listing and Financial Details
- Assessor Parcel Number 52414214070001020
- Seller Considering Concessions
Community Details
Overview
- Association fees include common areas, cable TV, security
- Bay Hill Estates Subdivision
Recreation
- Golf Course Community
Security
- Gated with Attendant
Map
Home Values in the Area
Average Home Value in this Area
Property History
| Date | Event | Price | Change | Sq Ft Price |
|---|---|---|---|---|
| 10/18/2024 10/18/24 | Sold | $950,000 | -5.0% | $360 / Sq Ft |
| 09/18/2024 09/18/24 | For Sale | $1,000,000 | +138.1% | $379 / Sq Ft |
| 08/07/2013 08/07/13 | Sold | $420,000 | -6.7% | $159 / Sq Ft |
| 07/08/2013 07/08/13 | Pending | -- | -- | -- |
| 04/12/2013 04/12/13 | For Sale | $450,000 | -- | $170 / Sq Ft |
Tax History
| Year | Tax Paid | Tax Assessment Tax Assessment Total Assessment is a certain percentage of the fair market value that is determined by local assessors to be the total taxable value of land and additions on the property. | Land | Improvement |
|---|---|---|---|---|
| 2024 | $7,150 | $373,659 | -- | -- |
| 2023 | $6,888 | $362,776 | $0 | $0 |
| 2022 | $7,009 | $352,210 | $0 | $0 |
| 2021 | $6,973 | $341,951 | $0 | $0 |
| 2020 | $6,766 | $337,230 | $0 | $0 |
| 2019 | $6,683 | $329,648 | $0 | $0 |
Mortgage History
| Date | Status | Loan Amount | Loan Type |
|---|---|---|---|
| Previous Owner | $270,000 | New Conventional | |
| Previous Owner | $177,918 | New Conventional | |
| Previous Owner | $100,000 | Credit Line Revolving | |
| Previous Owner | $215,500 | Unknown | |
| Previous Owner | $212,000 | Unknown | |
| Previous Owner | $220,000 | New Conventional |
Deed History
| Date | Type | Sale Price | Title Company |
|---|---|---|---|
| Warranty Deed | $950,000 | Home Partners Title Services | |
| Warranty Deed | $420,000 | None Available | |
| Warranty Deed | $275,000 | -- |
Similar Homes in the area
Source: BeachesMLS
MLS Number: R11021920
APN: 52-41-42-14-07-000-1020
- 8611 Gullane Ct
- 8738 Marlamoor Ln
- 11151 88th Rd N
- 8280 Woodsmuir Dr
- 9132 Balsamo Dr
- 9116 Balsamo Dr
- 11150 89th St N
- 11332 83rd Ln N
- 8180 Woodsmuir Dr
- 11590 Stonehaven Way
- 11034 88th Rd N
- 8289 112th Terrace N
- 12061 Citrus Grove Blvd
- 9180 Coral Isles Cir Unit Lot 21
- 9148 Coral Isles Cir Unit {Lot 13}
- 11771 Stonehaven Way
- 9171 Balsamo Dr
- 9196 Coral Isles {Lot 25} Cir
- 11533 Jeannine St
- 12179 Citrus Grove Blvd
