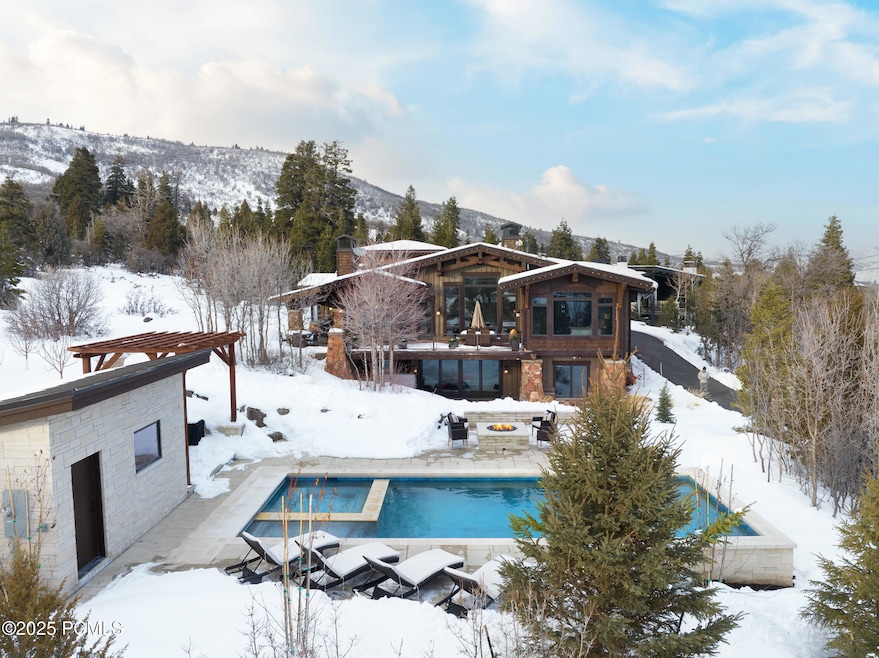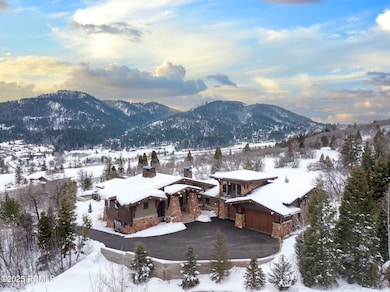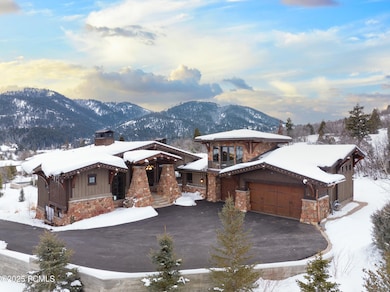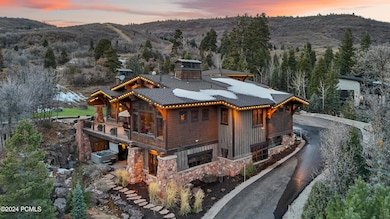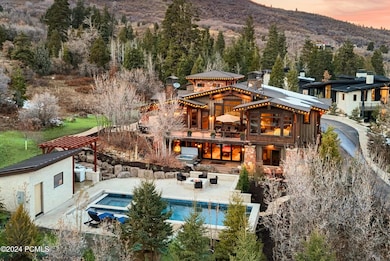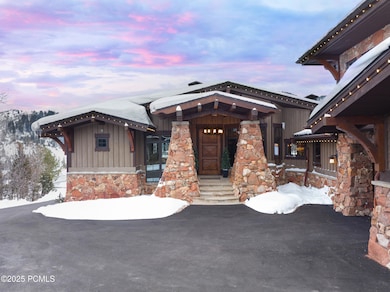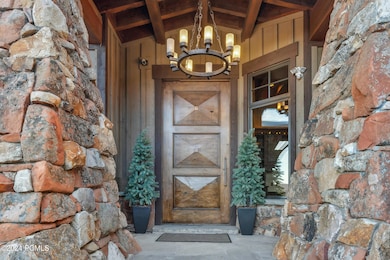
8597 Parleys Ln Park City, UT 84098
Highlights
- Steam Room
- Heated Driveway
- Spa
- Jeremy Ranch Elementary School Rated A
- Home Theater
- Open Floorplan
About This Home
As of April 2025Welcome to this timeless mountain retreat in the private, gated community of The Woods of Parleys Lane. Built in 2011 and designed by acclaimed local architect Michael Upwall, this 4-bedroom, 8-bathroom masterpiece embodies classic elegance and features thoughtful design and exceptional craftsmanship.
Every inch of this property exudes sophistication and provides convenience. On the main level, expansive picture windows perfectly frame breathtaking mountain views, genuine hardwood floors lend warmth, and dramatic stone fireplace surrounds add a touch of rustic elegance. Step into the primary suite - a retreat of its own - with its own fireplace, mountain views, relaxing jetted tub and large steam shower, and generous walk-in closet.
The gourmet kitchen is a chef's delight, complemented by a second kitchen on the lower entertainment level—ideal for hosting guests. Truly an entertainer's dream, the lower-level features an impressive 12-person theater, a bar area, pool table, and second hot tub that looks out onto the spectacular water feature that winds its way through the property.
The ample amenities continue with a private gym, an elegant office, and a brand new heated driveway for ultimate winter convenience. Don't worry about where you'll store all of your toys, because the garage includes 2 car lifts allowing for a five-car garage!
The backyard has been completely redone with new, lush landscaping, and a truly resort-style, high-tech pool and spa. The pool's state-of-the-art, automated ozone cleaning system makes pool maintenance easier than ever... and it can all be managed with an app on your phone! The renovations also include an inviting fire pit and an outdoor kitchen perfect for entertaining in the warmer months.
The Woods of Parleys Lane is in the Park City school district and is nestled just 20 minutes from Salt Lake and 15 minutes to Canyons Ski Resort.
Offered fully furnished, this mountain retreat is ready for you to enjoy!
Home Details
Home Type
- Single Family
Est. Annual Taxes
- $13,086
Year Built
- Built in 2011 | Remodeled in 2024
Lot Details
- 0.59 Acre Lot
- Gated Home
- Landscaped
- Natural State Vegetation
- Level Lot
- Sprinklers on Timer
- Many Trees
- Few Trees
HOA Fees
- $552 Monthly HOA Fees
Parking
- 5 Car Attached Garage
- Utility Sink in Garage
- Garage Door Opener
- Heated Driveway
- Off-Street Parking
Home Design
- Traditional Architecture
- Mountain Contemporary Architecture
- Slab Foundation
- Wood Frame Construction
- Asphalt Roof
- Metal Roof
- Wood Siding
- Shingle Siding
- Stone Siding
- Stone
Interior Spaces
- 5,490 Sq Ft Home
- Multi-Level Property
- Open Floorplan
- Central Vacuum
- Furnished
- Sound System
- Wired For Data
- Vaulted Ceiling
- Ceiling Fan
- 4 Fireplaces
- Wood Burning Fireplace
- Gas Fireplace
- Great Room
- Formal Dining Room
- Home Theater
- Home Office
- Storage
- Steam Room
- Mountain Views
Kitchen
- Eat-In Kitchen
- Breakfast Bar
- Double Oven
- Gas Range
- Microwave
- Freezer
- Dishwasher
- Kitchen Island
- Disposal
Flooring
- Wood
- Carpet
- Radiant Floor
- Stone
- Tile
Bedrooms and Bathrooms
- 4 Bedrooms
- Primary Bedroom on Main
- Walk-In Closet
- Double Vanity
- Hydromassage or Jetted Bathtub
Laundry
- Laundry Room
- Washer
Home Security
- Home Security System
- Fire and Smoke Detector
- Fire Sprinkler System
Pool
- Spa
- Outdoor Pool
Outdoor Features
- Balcony
- Deck
- Patio
- Outdoor Storage
Utilities
- Forced Air Zoned Heating and Cooling System
- Programmable Thermostat
- Power Generator
- Natural Gas Connected
- Gas Water Heater
- Water Softener is Owned
- High Speed Internet
- Phone Available
- Cable TV Available
Listing and Financial Details
- Assessor Parcel Number Wpl-1-Am
Community Details
Overview
- Association fees include com area taxes, reserve/contingency fund, snow removal
- Association Phone (435) 731-4095
- Visit Association Website
- The Woods Of Parley's Lane Subdivision
Recreation
- Trails
Security
- Building Security System
Map
Home Values in the Area
Average Home Value in this Area
Property History
| Date | Event | Price | Change | Sq Ft Price |
|---|---|---|---|---|
| 04/11/2025 04/11/25 | Sold | -- | -- | -- |
| 03/21/2025 03/21/25 | Pending | -- | -- | -- |
| 02/04/2025 02/04/25 | For Sale | $5,495,000 | +48.5% | $1,001 / Sq Ft |
| 03/18/2022 03/18/22 | Sold | -- | -- | -- |
| 12/19/2021 12/19/21 | Pending | -- | -- | -- |
| 12/14/2021 12/14/21 | For Sale | $3,700,000 | -- | $665 / Sq Ft |
Tax History
| Year | Tax Paid | Tax Assessment Tax Assessment Total Assessment is a certain percentage of the fair market value that is determined by local assessors to be the total taxable value of land and additions on the property. | Land | Improvement |
|---|---|---|---|---|
| 2023 | $12,084 | $2,186,763 | $467,500 | $1,719,263 |
| 2022 | $7,693 | $1,232,120 | $209,000 | $1,023,120 |
| 2021 | $8,786 | $1,232,120 | $209,000 | $1,023,120 |
| 2020 | $10,306 | $1,369,239 | $209,000 | $1,160,239 |
| 2019 | $9,156 | $1,169,072 | $209,000 | $960,072 |
| 2018 | $8,941 | $1,141,572 | $181,500 | $960,072 |
| 2017 | $8,267 | $1,141,572 | $181,500 | $960,072 |
| 2016 | $9,393 | $1,141,572 | $181,500 | $960,072 |
| 2015 | $8,614 | $1,046,904 | $0 | $0 |
| 2013 | $5,964 | $686,936 | $0 | $0 |
Mortgage History
| Date | Status | Loan Amount | Loan Type |
|---|---|---|---|
| Open | $350,000 | No Value Available | |
| Closed | $350,000 | No Value Available | |
| Open | $4,500,667 | New Conventional | |
| Closed | $4,500,667 | New Conventional | |
| Previous Owner | $2,020,000 | New Conventional | |
| Previous Owner | $2,960,000 | New Conventional | |
| Previous Owner | $1,157,000 | Stand Alone Refi Refinance Of Original Loan | |
| Previous Owner | $962,000 | New Conventional | |
| Previous Owner | $190,000 | Purchase Money Mortgage | |
| Previous Owner | $500,000 | New Conventional |
Deed History
| Date | Type | Sale Price | Title Company |
|---|---|---|---|
| Warranty Deed | -- | Metro Title & Escrow | |
| Warranty Deed | -- | Metro Title & Escrow | |
| Warranty Deed | -- | -- | |
| Warranty Deed | -- | Gt Title Services | |
| Interfamily Deed Transfer | -- | Gt Title Services | |
| Interfamily Deed Transfer | -- | None Available | |
| Interfamily Deed Transfer | -- | Gt Title Servies | |
| Warranty Deed | -- | None Available | |
| Warranty Deed | -- | Sumit Escrow & Titles | |
| Warranty Deed | -- | -- | |
| Warranty Deed | -- | -- | |
| Interfamily Deed Transfer | -- | -- | |
| Corporate Deed | -- | -- | |
| Trustee Deed | -- | Etitle Insurance Agency | |
| Special Warranty Deed | -- | Brighton Title | |
| Special Warranty Deed | -- | Summit Escrow & Title |
Similar Homes in Park City, UT
Source: Park City Board of REALTORS®
MLS Number: 12500405
APN: WPL-1-AM
- 8783 Parleys Ln
- 8935 Parleys Ln Unit 19
- 8935 Parleys Ln
- 4611 W Ponderosa Dr Unit 22
- 8960 Parleys Ln
- 8585 Parleys Ln
- 8216 N Toll Creek Ln
- 4414 Hidden Cove Rd
- 8215 Parleys Ln
- 4219 Hilltop Dr
- 4198 Hilltop Dr
- 4110 W Sierra Dr
- 8791 Northcove Dr
- 8791 Northcove Dr Unit 102
- 4247 Wolfe Cir
- 4107 W Crest Ct
- 4107 W Crest Ct Unit 303
- 8680 Saddleback Cir
- 4040 W Crest Ct
- 4040 W Crest Ct Unit 308
