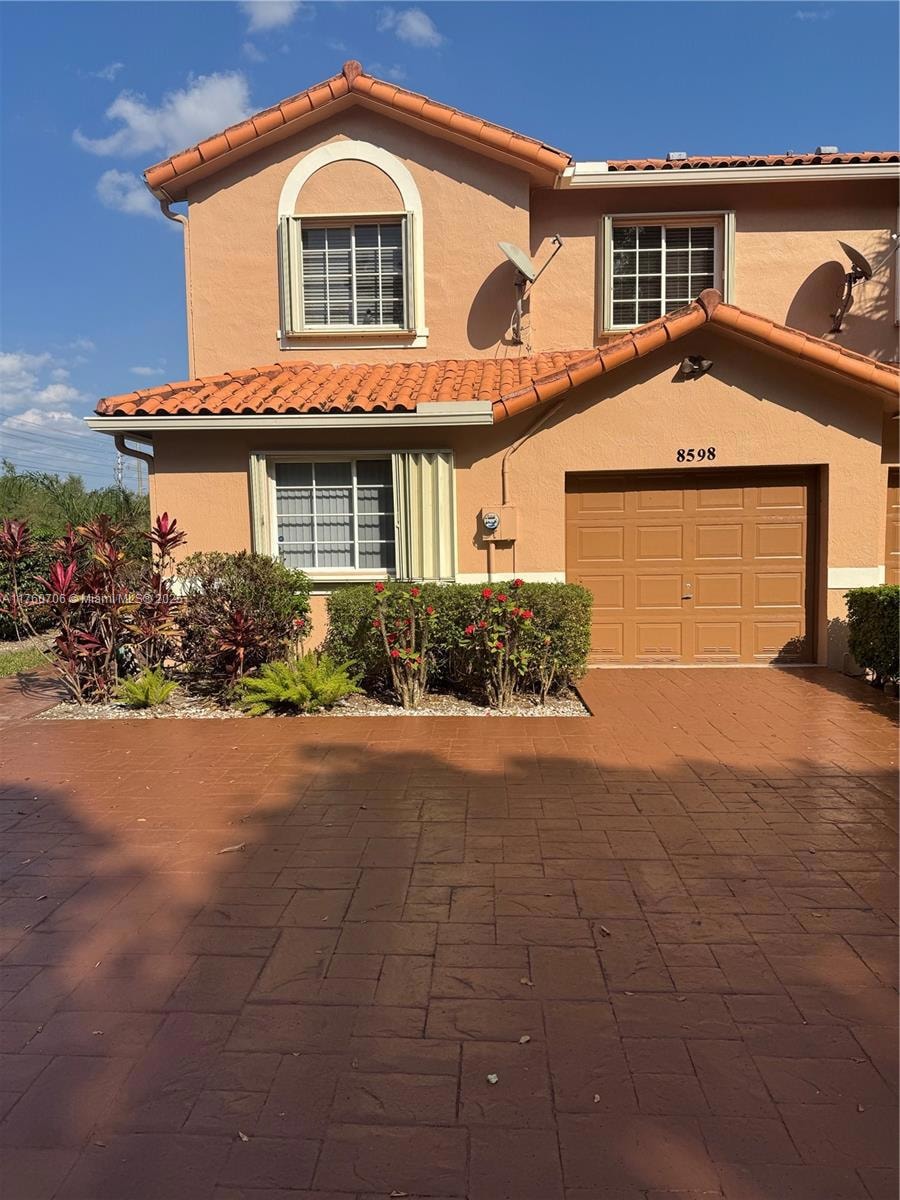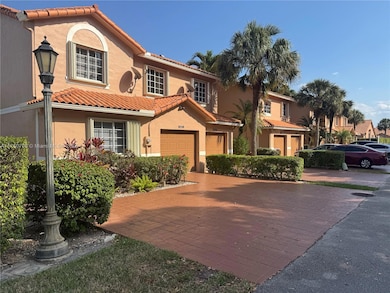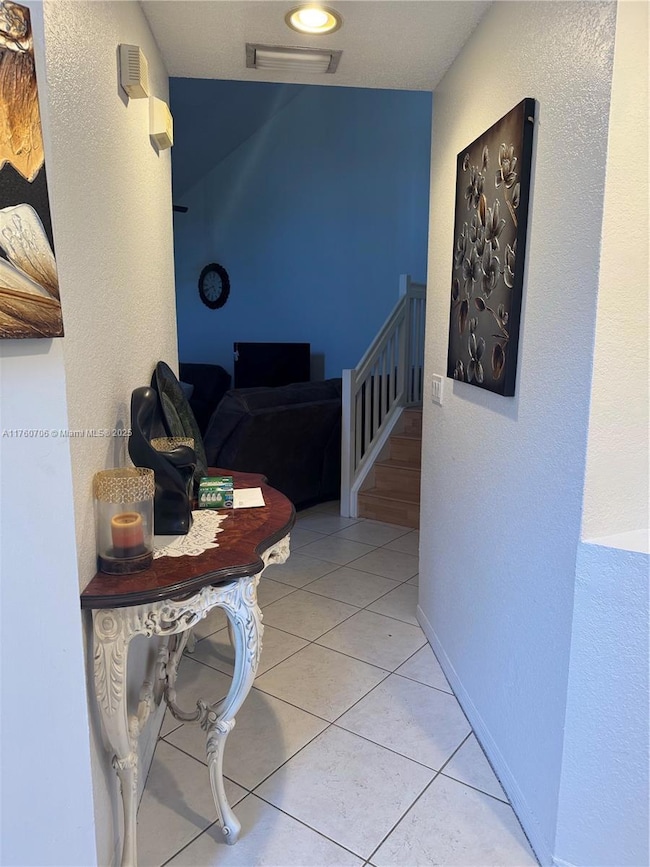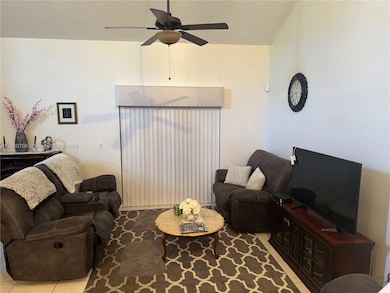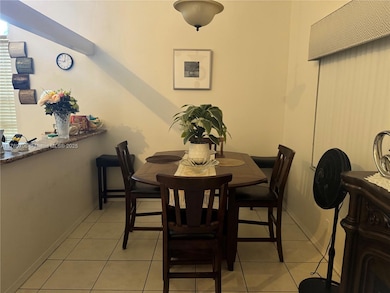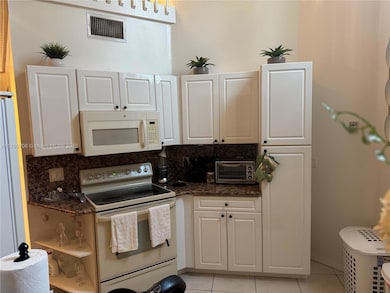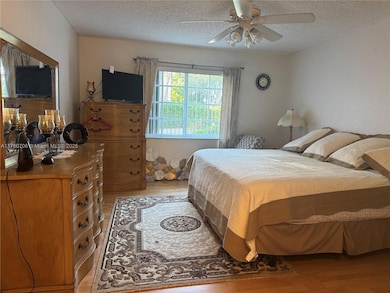
8598 Lychee Dr Unit 501 Tamarac, FL 33321
Woodmont NeighborhoodEstimated payment $3,640/month
Highlights
- Senior Community
- Main Floor Bedroom
- Community Pool
- Vaulted Ceiling
- Garden View
- Closet Cabinetry
About This Home
Discover this beautifully maintained 3-bedroom, 2.5-bathroom townhome featuring a spacious downstairs master suite for ultimate convenience. The home boasts durable tile flooring downstairs and elegant laminate floors upstairs, combining style and easy maintenance. Enjoy peace of mind with a sturdy tile roof and hurricane shutters for added protection. Located in a desirable community, this home offers comfort, security, and modern living. Don’t miss out on this fantastic opportunity—schedule your showing today!
Townhouse Details
Home Type
- Townhome
Est. Annual Taxes
- $8,493
Year Built
- Built in 1998
HOA Fees
- $420 Monthly HOA Fees
Parking
- 3 Car Garage
- Guest Parking
Home Design
- Split Level Home
Interior Spaces
- 1,577 Sq Ft Home
- 2-Story Property
- Vaulted Ceiling
- Concrete Flooring
- Garden Views
- Security Fence, Lighting or Alarms
Kitchen
- Electric Range
- Dishwasher
Bedrooms and Bathrooms
- 3 Bedrooms
- Main Floor Bedroom
- Closet Cabinetry
- Walk-In Closet
- Shower Only
Laundry
- Dryer
- Washer
Utilities
- Central Heating and Cooling System
Listing and Financial Details
- Assessor Parcel Number 494104755010
Community Details
Overview
- Senior Community
- Shangri La At Woodmont Condos
- Shangri La At Woodmont Subdivision
Recreation
- Community Pool
Pet Policy
- Pets Allowed
- Pet Size Limit
Map
Home Values in the Area
Average Home Value in this Area
Tax History
| Year | Tax Paid | Tax Assessment Tax Assessment Total Assessment is a certain percentage of the fair market value that is determined by local assessors to be the total taxable value of land and additions on the property. | Land | Improvement |
|---|---|---|---|---|
| 2025 | $8,493 | $374,530 | $24,990 | $349,540 |
| 2024 | $7,953 | $374,530 | $24,990 | $349,540 |
| 2023 | $7,953 | $321,950 | $0 | $0 |
| 2022 | $7,098 | $292,690 | $0 | $0 |
| 2021 | $6,457 | $266,090 | $24,990 | $241,100 |
| 2020 | $6,363 | $261,620 | $24,990 | $236,630 |
| 2019 | $6,304 | $257,460 | $20,830 | $236,630 |
| 2018 | $4,685 | $200,260 | $20,830 | $179,430 |
| 2017 | $4,385 | $161,920 | $0 | $0 |
| 2016 | $4,221 | $147,200 | $0 | $0 |
| 2015 | $3,967 | $133,820 | $0 | $0 |
| 2014 | $3,827 | $121,660 | $0 | $0 |
| 2013 | -- | $122,370 | $20,830 | $101,540 |
Property History
| Date | Event | Price | Change | Sq Ft Price |
|---|---|---|---|---|
| 04/04/2025 04/04/25 | Price Changed | $450,000 | -3.2% | $285 / Sq Ft |
| 03/30/2025 03/30/25 | Price Changed | $465,000 | -2.1% | $295 / Sq Ft |
| 03/16/2025 03/16/25 | For Sale | $475,000 | +72.7% | $301 / Sq Ft |
| 09/27/2018 09/27/18 | Sold | $275,000 | -11.3% | $166 / Sq Ft |
| 08/28/2018 08/28/18 | Pending | -- | -- | -- |
| 07/21/2018 07/21/18 | For Sale | $309,900 | -- | $187 / Sq Ft |
Deed History
| Date | Type | Sale Price | Title Company |
|---|---|---|---|
| Deed | $275,000 | Attorney | |
| Interfamily Deed Transfer | -- | Attorney | |
| Warranty Deed | $164,000 | -- | |
| Warranty Deed | $120,000 | -- |
Mortgage History
| Date | Status | Loan Amount | Loan Type |
|---|---|---|---|
| Previous Owner | $41,500 | Credit Line Revolving | |
| Previous Owner | $90,000 | Purchase Money Mortgage | |
| Previous Owner | $108,000 | New Conventional |
Similar Homes in Tamarac, FL
Source: MIAMI REALTORS® MLS
MLS Number: A11760706
APN: 49-41-04-75-5010
- 8500 Cherry Blossom Ln
- 8465 Waterford Cir
- 8218 NW 85th Ave
- 8353 Waterford Ave
- 8205 Waterford Ave
- 8220 Waterford Ln
- 8522 NW 80th St
- 8631 NW 80th St
- 10836 Cypress Glen Dr
- 8017 NW 83rd Way
- 7920 NW 85th Ave
- 10157 NW 2nd St
- 10821 Cypress Glen Dr Unit 10821
- 8241 NW 79th Ave
- 8114 NW 91st Ave
- 10806 Cypress Glen Dr Unit 10806
- 8406 NW 78th Ct
- 320 NW 101st Ave
- 8428 NW 78th Ct
- 10998 NW 1st Manor
