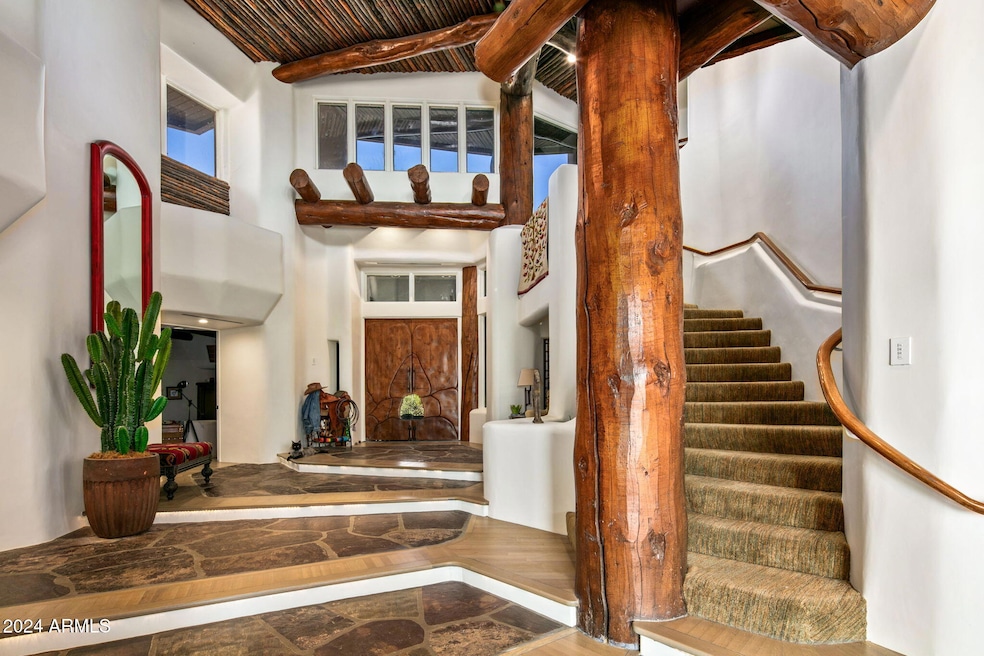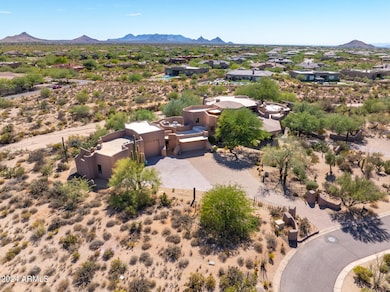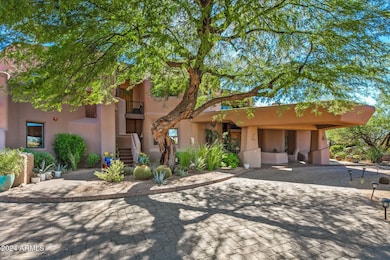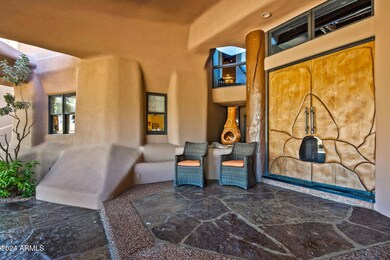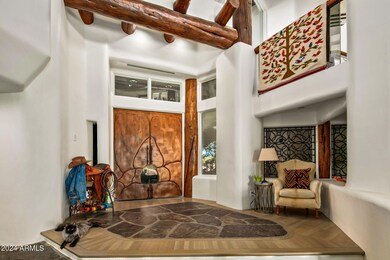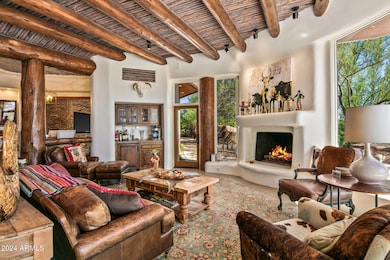
8599 E Tecolote Cir Scottsdale, AZ 85266
Boulders NeighborhoodEstimated payment $21,326/month
Highlights
- Guest House
- Heated Spa
- City Lights View
- Black Mountain Elementary School Rated A-
- RV Garage
- 3.43 Acre Lot
About This Home
Car Collectors Dream with Southwest flair designed by award-winning designer Bob Bacon. Set on 3.4 acres within the prestigious gated Windmill neighborhood at the Scottsdale/Carefree border, this home offers the perfect blend of luxurious living , privacy, entertainment & views. The main house features 4 bedrooms, 4.5 baths, and a 5-car garage, including an RV bay. The 2 bedroom casita, family room, RV Garage were new additions as of 2023/2024.The gourmet kitchen was updated to include quartzite countertops, a Wolf dual-fuel range, dual Asko dishwashers, and dual Sub-Zero refrigerators. The home also includes a formal dining room, living room, and large pool/patio areas , providing ample space for small or large gatherings. The Upstairs is perfect for a game room or theater. This home showcases magnificent high Sonoran desert views. The outdoor living space is ideal for hosting. Not only does it offer a large pool patio for ultimate relaxation, but also a therapeutic spa, a grassy area, and 2 observation decks. Additionally, the 2-bedroom casita offers privacy and comfort for guests. This property is an entertainer's dream, blending luxury with the beauty of the desert.
Home Details
Home Type
- Single Family
Est. Annual Taxes
- $6,938
Year Built
- Built in 1989
Lot Details
- 3.43 Acre Lot
- Cul-De-Sac
- Private Streets
- Desert faces the front and back of the property
- Wrought Iron Fence
- Block Wall Fence
- Front and Back Yard Sprinklers
- Private Yard
HOA Fees
- $125 Monthly HOA Fees
Parking
- 5 Car Garage
- RV Garage
Property Views
- City Lights
- Mountain
Home Design
- Designed by Bob Bacon Architects
- Santa Fe Architecture
- Wood Frame Construction
- Built-Up Roof
- Foam Roof
- Block Exterior
- Stucco
Interior Spaces
- 6,960 Sq Ft Home
- 2-Story Property
- Central Vacuum
- Ceiling height of 9 feet or more
- Ceiling Fan
- Skylights
- Gas Fireplace
- Roller Shields
- Living Room with Fireplace
- 3 Fireplaces
Kitchen
- Eat-In Kitchen
- Breakfast Bar
- Gas Cooktop
- Built-In Microwave
- Kitchen Island
Flooring
- Wood
- Carpet
- Stone
Bedrooms and Bathrooms
- 6 Bedrooms
- Primary Bedroom on Main
- Fireplace in Primary Bedroom
- Two Primary Bathrooms
- Primary Bathroom is a Full Bathroom
- 5.5 Bathrooms
- Dual Vanity Sinks in Primary Bathroom
- Bathtub With Separate Shower Stall
Pool
- Heated Spa
- Heated Pool
Outdoor Features
- Balcony
- Outdoor Fireplace
Additional Homes
- Guest House
Schools
- Black Mountain Elementary School
- Sonoran Trails Middle School
- Cactus Shadows High School
Utilities
- Cooling Available
- Zoned Heating
- Heating System Uses Natural Gas
- High Speed Internet
- Cable TV Available
Community Details
- Association fees include ground maintenance, street maintenance
- Windmill HOA
- Built by Bob Bacon
- Windmill A Bacon Signature Neighborhood Subdivision, Custom Floorplan
Listing and Financial Details
- Tax Lot 8
- Assessor Parcel Number 216-34-312
Map
Home Values in the Area
Average Home Value in this Area
Tax History
| Year | Tax Paid | Tax Assessment Tax Assessment Total Assessment is a certain percentage of the fair market value that is determined by local assessors to be the total taxable value of land and additions on the property. | Land | Improvement |
|---|---|---|---|---|
| 2025 | $6,938 | $142,579 | -- | -- |
| 2024 | $6,709 | $135,789 | -- | -- |
| 2023 | $6,709 | $205,860 | $41,170 | $164,690 |
| 2022 | $6,484 | $123,880 | $24,770 | $99,110 |
| 2021 | $7,041 | $117,300 | $23,460 | $93,840 |
| 2020 | $7,033 | $116,810 | $23,360 | $93,450 |
| 2019 | $6,765 | $116,480 | $23,290 | $93,190 |
| 2018 | $6,544 | $109,280 | $21,850 | $87,430 |
| 2017 | $7,027 | $109,200 | $21,840 | $87,360 |
| 2016 | $6,996 | $104,950 | $20,990 | $83,960 |
| 2015 | $6,615 | $98,710 | $19,740 | $78,970 |
Property History
| Date | Event | Price | Change | Sq Ft Price |
|---|---|---|---|---|
| 03/04/2025 03/04/25 | Pending | -- | -- | -- |
| 02/03/2025 02/03/25 | Price Changed | $3,695,000 | -3.4% | $531 / Sq Ft |
| 10/28/2024 10/28/24 | For Sale | $3,825,000 | -- | $550 / Sq Ft |
Deed History
| Date | Type | Sale Price | Title Company |
|---|---|---|---|
| Warranty Deed | $2,190,000 | First Arizona Title Agency L | |
| Quit Claim Deed | -- | North American Title Co | |
| Quit Claim Deed | -- | North American Title Co | |
| Quit Claim Deed | -- | None Available |
Mortgage History
| Date | Status | Loan Amount | Loan Type |
|---|---|---|---|
| Open | $300,000 | Credit Line Revolving | |
| Open | $710,000 | New Conventional | |
| Closed | $1,000,000 | Adjustable Rate Mortgage/ARM |
Similar Homes in Scottsdale, AZ
Source: Arizona Regional Multiple Listing Service (ARMLS)
MLS Number: 6776719
APN: 216-34-312
- 8510 E Tecolote Cir
- 35669 N 85th St
- 8497 E Montello Rd
- 8742 E Woodley Way
- 8552 E Staghorn Ln
- 86xx E Stagecoach Pass 1 --
- 86xx E Stagecoach Pass Unit 4
- 86xx E Stagecoach Pass Unit 5
- 86xx E Stagecoach Pass -- Unit 6
- 36264 N Sun Rock Way Unit 7
- 35931 N 82nd Place
- 8320 E Arroyo Hondo Rd
- 35348 N 87th St
- 8597 E Arroyo Seco Rd
- 8627 E Arroyo Hondo Rd Unit 38
- 8386 E Arroyo Seco Rd
- 8742 E Villa Cassandra Dr
- 8154 E Tecolote Cir
- 8145 E Tecolote Cir
- 8502 E Cave Creek Rd Unit 10
