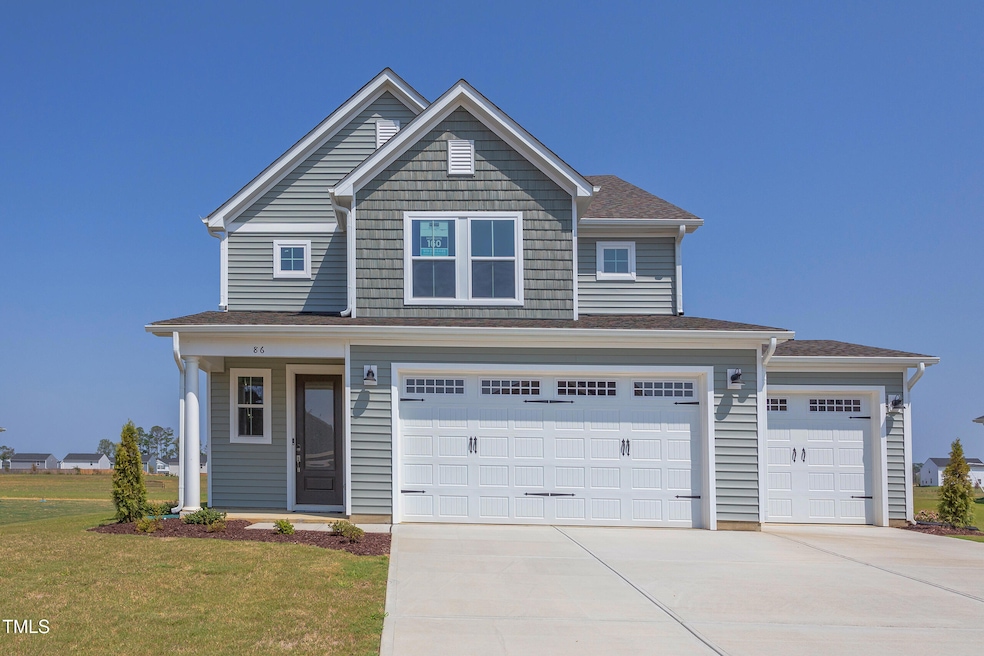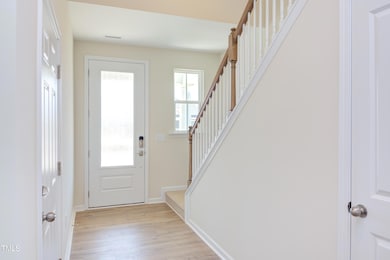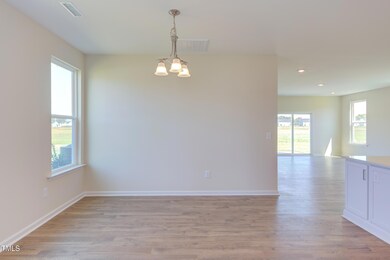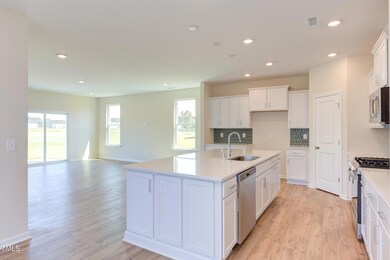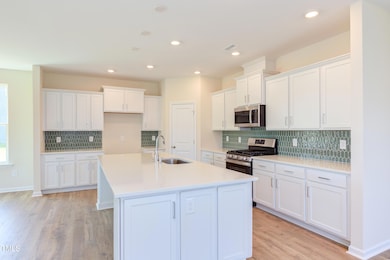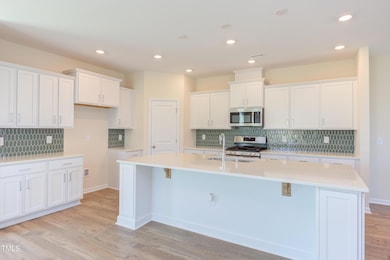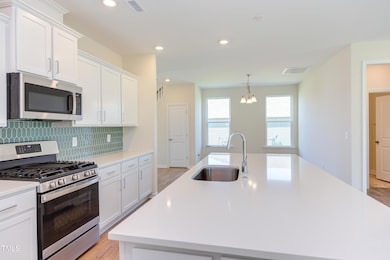
86 Barn Door Dr Lillington, NC 27546
Estimated payment $2,743/month
Highlights
- New Construction
- Main Floor Bedroom
- Quartz Countertops
- Transitional Architecture
- High Ceiling
- Covered patio or porch
About This Home
As you walk into the Holly floorplan, you'll see why Chesapeake Homes has a reputation of creating livable, functional spaces that you and your family will enjoy for years to come.
Featuring 2,343 square feet of living space with four bedrooms and two and a half baths, the Holly showcases how form and function works together effortlessly. The open concept layout and large, 9' Gourmet kitchen island lends itself to always being the home's gathering place. When you're ready to get outside, enjoy the Carolina blue skies while relaxing on your patio or rear covered porch.
Storage space abounds in the walk-in closets that each bedroom has, so everyone is a winner with ample space. Large, open living area, abundant kitchen cabinet space, Loft area & laundry room.
3 Car garage!! Great Move In Ready Opportunity!
Home Details
Home Type
- Single Family
Year Built
- Built in 2024 | New Construction
Lot Details
- 0.38 Acre Lot
- Landscaped
HOA Fees
- $50 Monthly HOA Fees
Parking
- 3 Car Attached Garage
- Garage Door Opener
- Private Driveway
Home Design
- Transitional Architecture
- Slab Foundation
- Frame Construction
- Architectural Shingle Roof
- Vinyl Siding
Interior Spaces
- 2,343 Sq Ft Home
- 2-Story Property
- Tray Ceiling
- High Ceiling
- Insulated Windows
- Family Room
- Dining Room
- Fire and Smoke Detector
Kitchen
- Gas Range
- Dishwasher
- Stainless Steel Appliances
- Quartz Countertops
Flooring
- Luxury Vinyl Tile
- Vinyl
Bedrooms and Bathrooms
- 4 Bedrooms
- Main Floor Bedroom
- 3 Full Bathrooms
Eco-Friendly Details
- Energy-Efficient Lighting
Outdoor Features
- Covered patio or porch
- Rain Gutters
Schools
- Lillington Elementary School
- Harnett Central Middle School
- Harnett Central High School
Utilities
- Zoned Heating and Cooling
- Heating System Uses Natural Gas
- Tankless Water Heater
Community Details
- Association fees include trash
- Charleston Management Corp. Association, Phone Number (919) 847-3003
- Built by Chesapeake Homes
- The Farm At Neills Creek Subdivision, 2343 Holly Floorplan
Listing and Financial Details
- Home warranty included in the sale of the property
Map
Home Values in the Area
Average Home Value in this Area
Property History
| Date | Event | Price | Change | Sq Ft Price |
|---|---|---|---|---|
| 02/26/2025 02/26/25 | Price Changed | $409,900 | -2.4% | $175 / Sq Ft |
| 01/30/2025 01/30/25 | For Sale | $419,900 | -- | $179 / Sq Ft |
Similar Homes in Lillington, NC
Source: Doorify MLS
MLS Number: 10073485
- 81 Barn Door Dr
- 107 Barn Door Dr
- 121 Barn Door Dr
- 133 Barn Door Dr
- 409 S 13th St
- Lot 2 N Carolina 210
- 700 Ross Rd
- 600 W Front St
- 307 S 10th St
- 805 S 11th St
- 38 Parkside Dr
- 611 W Ivey St
- 49 Parkside Dr
- 1004 Hillside Dr
- 60 Falls of the Cape Dr
- 78 Falls of the Cape Dr
- 7143 N Carolina 27
- 193 Falls of the Cape Dr
- 21 Shoreline Dr
- 55 Capeside Ct
