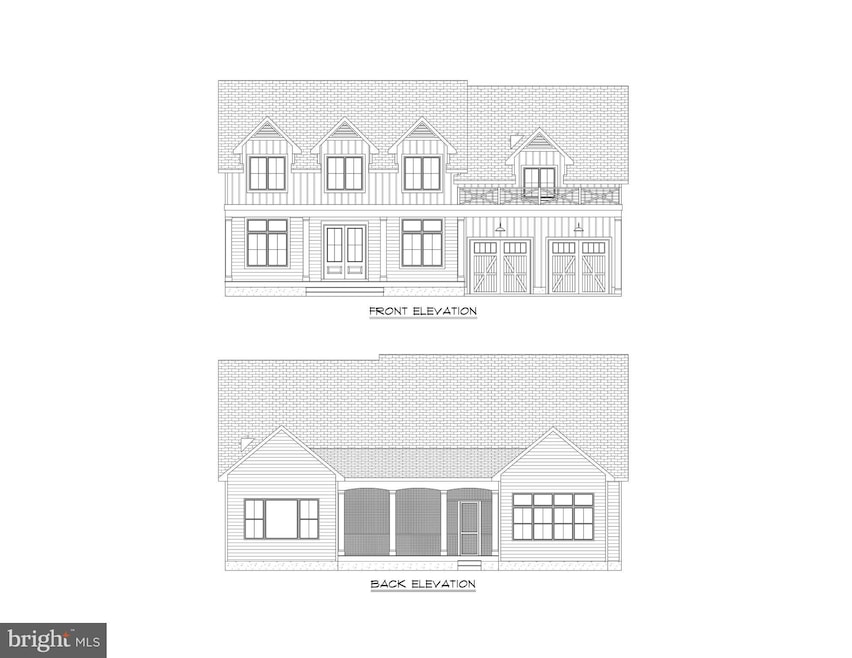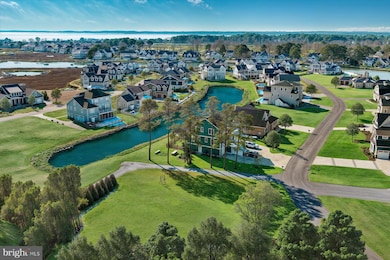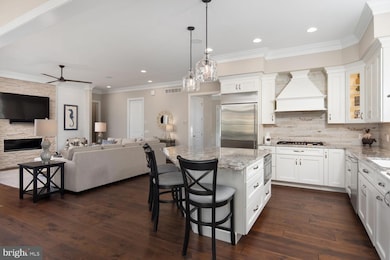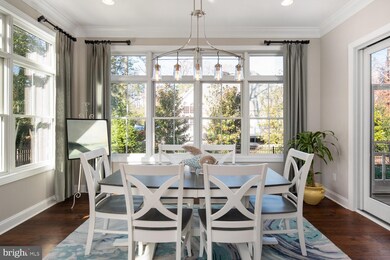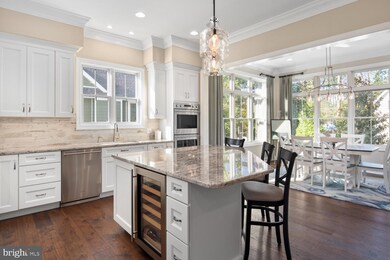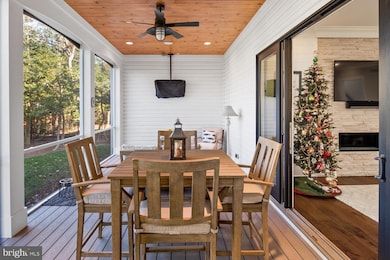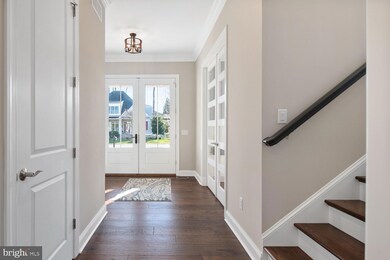
86 Blackpool Rd Rehoboth Beach, DE 19971
Estimated payment $10,912/month
Highlights
- 68 Feet of Waterfront
- New Construction
- Pond View
- Rehoboth Elementary School Rated A
- Private Pool
- Coastal Architecture
About This Home
PRICED TO SELL! Pond front AND private! Custom to-be-built by McGregor Custom Homes, this 5 bed, 5.5 bath home will be privately buffered with mature trees and a high bulkhead along the Blackpool pond. Now is the time to select your interior and exterior finishes and floor plan with an option for a pool! Floor plans uploaded in MLS. Blackpool HOA is the final phase of RBYCC, boasting newer custom homes on large lots surrounding the private peninsula. Low HOA fees of $350 per year. Country Club membership is optional through an application process. Photos represent a similar build.
Home Details
Home Type
- Single Family
Est. Annual Taxes
- $318
Lot Details
- 0.27 Acre Lot
- Lot Dimensions are 99.00 x 105.00
- 68 Feet of Waterfront
- Open Space
- Backs To Open Common Area
- Property is in excellent condition
- Property is zoned MR
HOA Fees
- $29 Monthly HOA Fees
Parking
- Driveway
Home Design
- New Construction
- Coastal Architecture
Interior Spaces
- 3,376 Sq Ft Home
- Property has 2 Levels
- Pond Views
- Crawl Space
Bedrooms and Bathrooms
Outdoor Features
- Private Pool
- Water Access
- Property is near a pond
- Bulkhead
- Pond
Utilities
- Forced Air Heating and Cooling System
- Heating System Powered By Leased Propane
- Tankless Water Heater
Additional Features
- More Than Two Accessible Exits
- Flood Risk
Community Details
- Blackpool HOA
- Built by McGregor Custom Homes
- Rehoboth Beach Yacht And Cc Subdivision
Listing and Financial Details
- Tax Lot 79
- Assessor Parcel Number 334-19.00-575.00
Map
Home Values in the Area
Average Home Value in this Area
Tax History
| Year | Tax Paid | Tax Assessment Tax Assessment Total Assessment is a certain percentage of the fair market value that is determined by local assessors to be the total taxable value of land and additions on the property. | Land | Improvement |
|---|---|---|---|---|
| 2024 | $318 | $6,450 | $6,450 | $0 |
| 2023 | $318 | $6,450 | $6,450 | $0 |
| 2022 | $307 | $6,450 | $6,450 | $0 |
| 2021 | $1 | $6,450 | $6,450 | $0 |
| 2020 | $303 | $6,450 | $6,450 | $0 |
| 2019 | $303 | $6,450 | $6,450 | $0 |
| 2018 | $283 | $6,450 | $0 | $0 |
| 2017 | $271 | $6,450 | $0 | $0 |
| 2016 | $258 | $6,450 | $0 | $0 |
| 2015 | $246 | $6,450 | $0 | $0 |
| 2014 | $244 | $6,450 | $0 | $0 |
Property History
| Date | Event | Price | Change | Sq Ft Price |
|---|---|---|---|---|
| 03/07/2025 03/07/25 | For Sale | $1,945,000 | +195.1% | $576 / Sq Ft |
| 01/25/2025 01/25/25 | For Sale | $659,000 | -- | -- |
Deed History
| Date | Type | Sale Price | Title Company |
|---|---|---|---|
| Deed | -- | None Listed On Document | |
| Deed | $349,000 | None Available |
Similar Homes in Rehoboth Beach, DE
Source: Bright MLS
MLS Number: DESU2080422
APN: 334-19.00-575.00
- 156 E Buckingham Dr
- 102 London Cir S
- 108 W Buckingham Dr
- 22 Sheffield Rd
- 154 E Side Dr
- 16 Sheffield Rd
- 149 E Side Dr
- 37372 7th St
- 37419 5th St
- 1013 1st St
- 21440 Bald Eagle Rd
- 37437 1st St
- 5 Croydon Rd
- 6 Sunnyfield Rd Unit E-5
- 4500 Sandpiper Dr Unit 16
- 23 Coventry Rd
- 36354 Warwick Dr
- 29 Eagle Dr
- 36347 Warwick Dr Unit 59B
- 25 Baybreeze Rd Unit C-29
