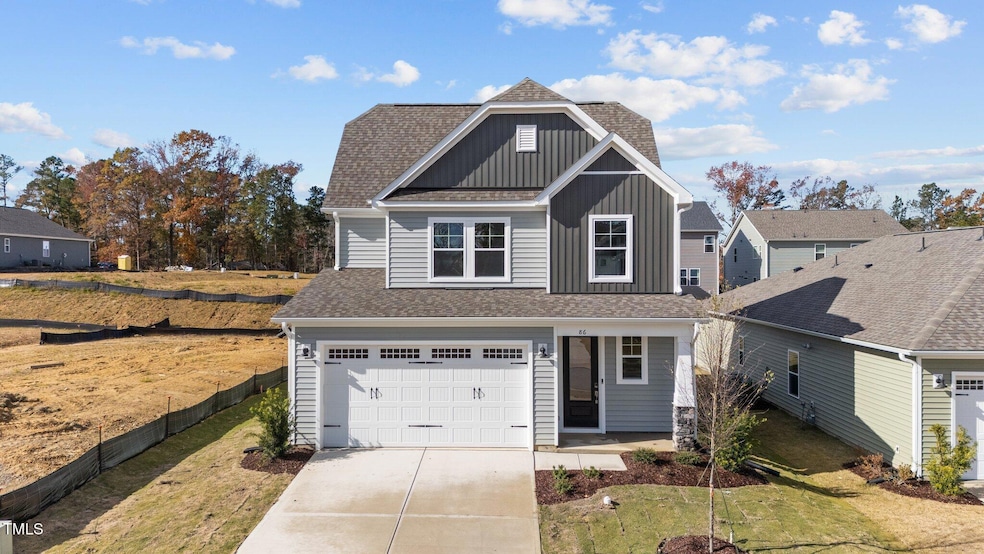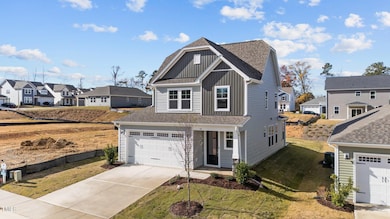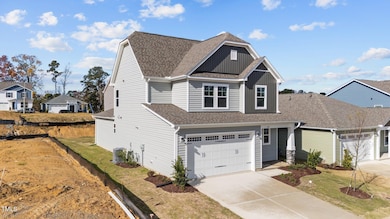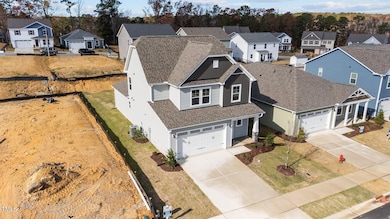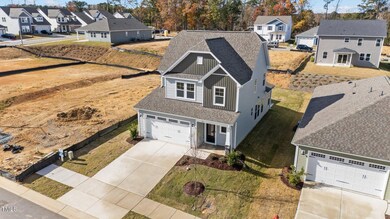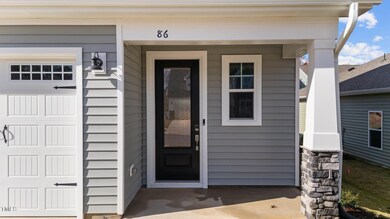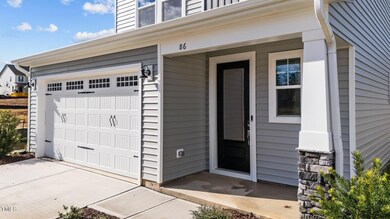
86 Brooklynn Trail Angier, NC 27501
Estimated payment $2,504/month
Highlights
- New Construction
- Main Floor Primary Bedroom
- High Ceiling
- Transitional Architecture
- Loft
- Quartz Countertops
About This Home
If contemporary functionality is what you are looking for, then look no further than the Hickory. All the elegant qualities of a single-family home with the owner's suite neatly tucked away on the first floor. The Hickory, with 1,932 square feet of living space, provides not only a first-floor owner's suite but two secondary bedrooms upstairs with an open loft that you can be converted to a fourth bedroom, a media room, or whatever you want.
You'll have many upgrades and options available to you, depending on what delights you in your home. A fireplace in the great room may be a cozy option, as well as a rear-covered porch to retreat to enjoy sunsets and warm breezes from your backyard. If you want to focus on your culinary desires, upgrading the kitchen to double ovens and a large island with seating space could be just the right touch to entertain guests and allow your culinary creativity to shine. No matter what stage of life you find yourself in The Hickory could be the perfect answer to all home needs.
Home Details
Home Type
- Single Family
Year Built
- Built in 2024 | New Construction
Lot Details
- 6,098 Sq Ft Lot
- Landscaped
HOA Fees
- $37 Monthly HOA Fees
Parking
- 2 Car Attached Garage
- Garage Door Opener
- Private Driveway
Home Design
- Transitional Architecture
- Slab Foundation
- Architectural Shingle Roof
- Vinyl Siding
Interior Spaces
- 1,932 Sq Ft Home
- 2-Story Property
- Tray Ceiling
- High Ceiling
- Insulated Windows
- Family Room
- Dining Room
- Loft
- Fire and Smoke Detector
Kitchen
- Gas Range
- Dishwasher
- Quartz Countertops
Flooring
- Laminate
- Luxury Vinyl Tile
Bedrooms and Bathrooms
- 3 Bedrooms
- Primary Bedroom on Main
Eco-Friendly Details
- Energy-Efficient Lighting
Outdoor Features
- Patio
- Rain Gutters
Schools
- Angier Elementary School
- Harnett Central Middle School
- Harnett Central High School
Utilities
- Zoned Heating and Cooling
- Heating System Uses Natural Gas
- Tankless Water Heater
Community Details
- Association fees include ground maintenance
- Charleston Management Company Association, Phone Number (919) 847-3003
- Built by Chesapeake Homes
- Neills Pointe Subdivision, The Hickory Floorplan
Listing and Financial Details
- Home warranty included in the sale of the property
Map
Home Values in the Area
Average Home Value in this Area
Property History
| Date | Event | Price | Change | Sq Ft Price |
|---|---|---|---|---|
| 02/26/2025 02/26/25 | Price Changed | $374,900 | -3.8% | $194 / Sq Ft |
| 01/30/2025 01/30/25 | For Sale | $389,900 | -- | $202 / Sq Ft |
Similar Homes in Angier, NC
Source: Doorify MLS
MLS Number: 10073480
- 96 Brooklynn Trail
- 86 Brooklynn Trail
- 76 Brooklynn Trail
- 37 Baird CV Ln
- 69 Baird Cove Ln
- 69 Baird Cove Ln Unit 169
- 53 Brooklynn Trail Unit 183
- 14 Baird Cove Ln
- 84 Creekhaven Dr
- 84 Creekhaven Dr
- 84 Creekhaven Dr
- 84 Creekhaven Dr
- 84 Creekhaven Dr
- 84 Creekhaven Dr
- 84 Creekhaven Dr
- 84 Creekhaven Dr
- 84 Creekhaven Dr
- 84 Creekhaven Dr
- 128 Baird Cove Ln
- 37 Steel Springs Ln Unit 3
