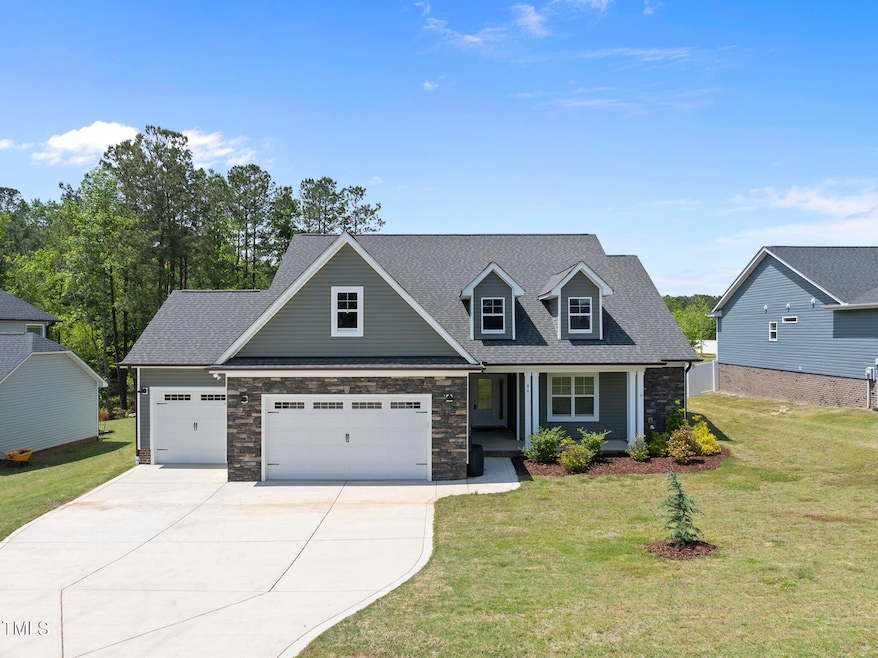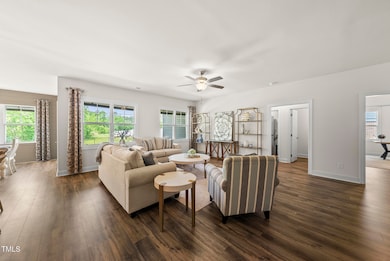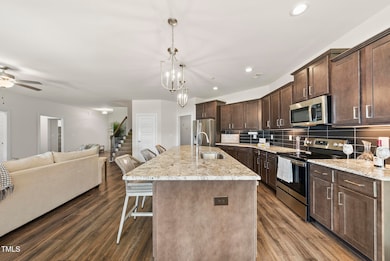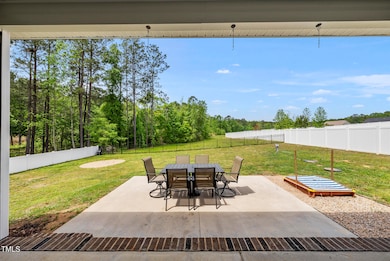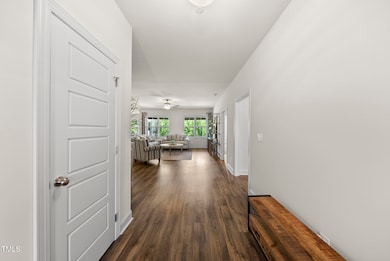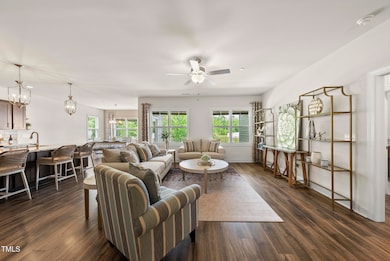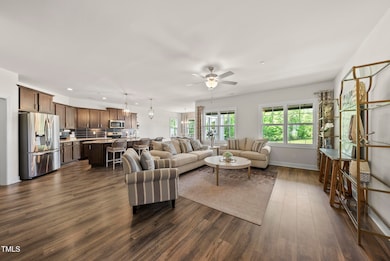
86 Buckhaven Ct Holly Springs, NC 27540
Estimated payment $3,493/month
Highlights
- Open Floorplan
- Main Floor Primary Bedroom
- High Ceiling
- Transitional Architecture
- Attic
- Granite Countertops
About This Home
BETTER THAN NEW - 3 CAR GARAGE - ON ALMOST AN ACRE! You will love this great open concept home with 3 bedrooms on the 1st floor & a HUGE bedroom or bonus room (with closet) & half bath on the 2nd floor. Island kitchen with granite counters, stainless steel appliances, tile backsplash, bar counter seating & large walk in pantry! Don't miss all the storage in the island (both sides) . Spacious family room, great mud room, covered porch & patio perfect for entertaining. HUGE fenced backyard (backyard extends past the fence). Like new shed included (don't miss it on the side of the house). Refrigerator, washer & dryer will stay. Walk in attic storage, extra deep garage,& no City Taxes. With its desirable layout, Like new finishes & fantastic backyard this is a home you MUST SEE!
Home Details
Home Type
- Single Family
Est. Annual Taxes
- $3,890
Year Built
- Built in 2022
Lot Details
- 0.79 Acre Lot
- Landscaped
- Back Yard Fenced
HOA Fees
- $21 Monthly HOA Fees
Parking
- 3 Car Attached Garage
- Front Facing Garage
- Private Driveway
- 3 Open Parking Spaces
Home Design
- Transitional Architecture
- Slab Foundation
- Shingle Roof
- Vinyl Siding
- Stone Veneer
Interior Spaces
- 2,679 Sq Ft Home
- 2-Story Property
- Open Floorplan
- Tray Ceiling
- Smooth Ceilings
- High Ceiling
- Ceiling Fan
- Mud Room
- Entrance Foyer
- Living Room
- Dining Room
- Unfinished Attic
Kitchen
- Breakfast Bar
- Electric Range
- Microwave
- Dishwasher
- Kitchen Island
- Granite Countertops
Flooring
- Carpet
- Tile
- Luxury Vinyl Tile
Bedrooms and Bathrooms
- 4 Bedrooms
- Primary Bedroom on Main
- Walk-In Closet
- Private Water Closet
- Walk-in Shower
Laundry
- Laundry Room
- Laundry on main level
- Washer and Dryer
Outdoor Features
- Covered patio or porch
Schools
- Northwest Harnett Elementary School
- Harnett Central Middle School
- Harnett Central High School
Utilities
- Central Air
- Heat Pump System
- Electric Water Heater
- Septic Tank
- Septic System
Community Details
- Oakhaven HOA, Phone Number (743) 229-0641
- Oakhaven Subdivision
Listing and Financial Details
- Assessor Parcel Number 050625001729
Map
Home Values in the Area
Average Home Value in this Area
Tax History
| Year | Tax Paid | Tax Assessment Tax Assessment Total Assessment is a certain percentage of the fair market value that is determined by local assessors to be the total taxable value of land and additions on the property. | Land | Improvement |
|---|---|---|---|---|
| 2024 | $3,890 | $567,053 | $0 | $0 |
| 2023 | $3,890 | $567,053 | $0 | $0 |
| 2022 | $291 | $75,750 | $0 | $0 |
| 2021 | $291 | $35,000 | $0 | $0 |
| 2020 | $0 | $0 | $0 | $0 |
Property History
| Date | Event | Price | Change | Sq Ft Price |
|---|---|---|---|---|
| 04/26/2025 04/26/25 | For Sale | $565,000 | +15.4% | $211 / Sq Ft |
| 12/15/2023 12/15/23 | Off Market | $489,700 | -- | -- |
| 04/26/2023 04/26/23 | Sold | $489,700 | 0.0% | $186 / Sq Ft |
| 02/15/2023 02/15/23 | Pending | -- | -- | -- |
| 02/11/2023 02/11/23 | For Sale | $489,700 | -- | $186 / Sq Ft |
Deed History
| Date | Type | Sale Price | Title Company |
|---|---|---|---|
| Warranty Deed | $124,000 | None Available |
Mortgage History
| Date | Status | Loan Amount | Loan Type |
|---|---|---|---|
| Open | $389,700 | New Conventional |
Similar Homes in Holly Springs, NC
Source: Doorify MLS
MLS Number: 10092146
APN: 050625 0017 29
- 9864 N Carolina 42
- 620 Rollins Mill Rd
- 50 Yelverton Ct
- 113 Amelia Ln
- 91 Amelia Ln
- 7936 N Carolina 42
- 7850 Nc 42
- Lot 2 Truelove Rd
- Lot 3 Truelove Rd
- 5069 Cokesbury Rd
- 0 Cokesbury Rd Unit 10055718
- 530 Truth Rd
- 590 Truth Rd
- 5439 Cokesbury Rd
- 72 Cokesbury Park Ln
- 176 Fletcher Ave
- 7235 Cass Holt Rd
- 6294 River Rd
- 6270 River Rd
- 6312 River Rd
