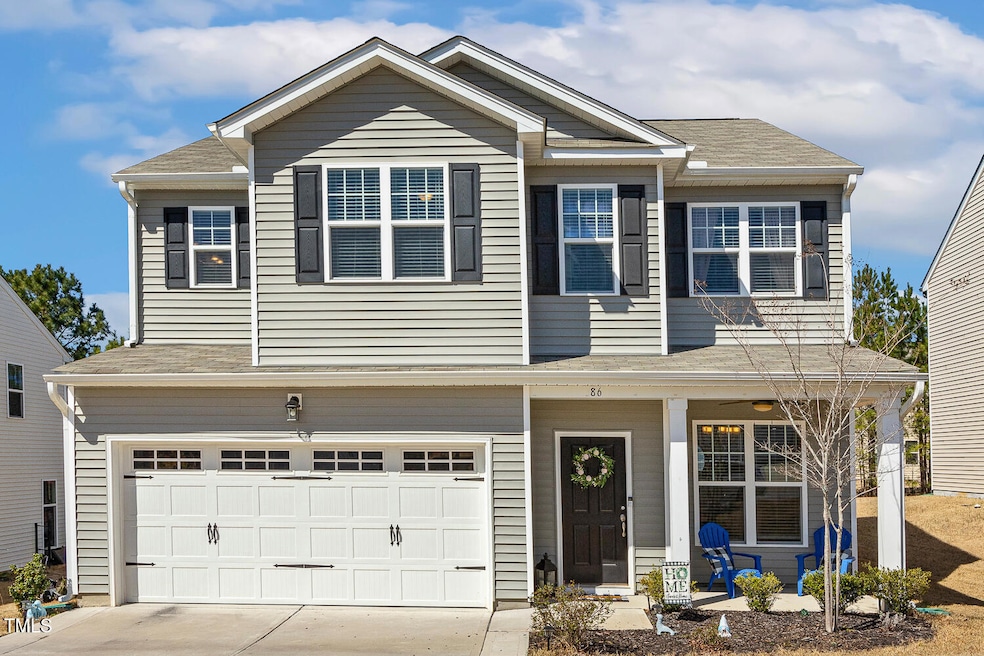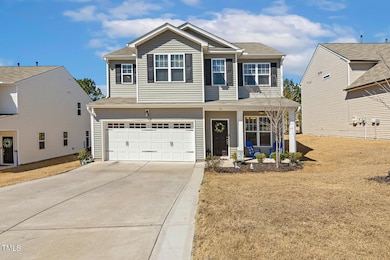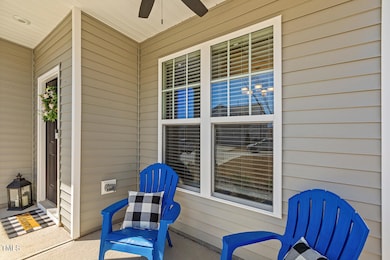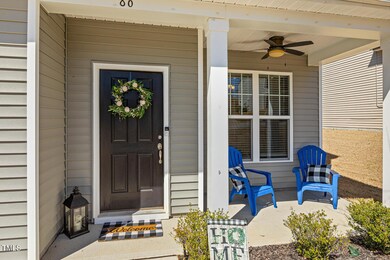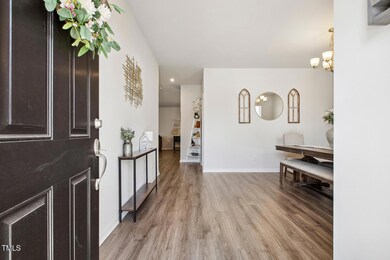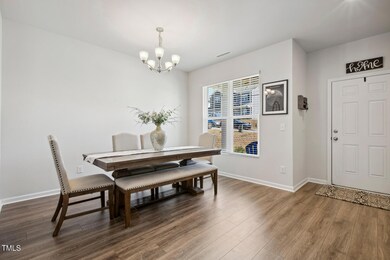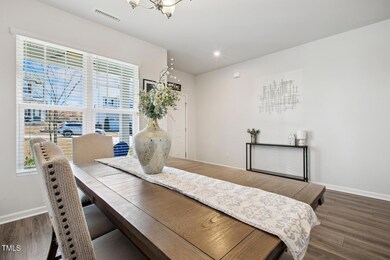
86 Cecina Ct Clayton, NC 27527
Wilders NeighborhoodEstimated payment $2,480/month
Highlights
- Open Floorplan
- Clubhouse
- Quartz Countertops
- Riverwood Middle School Rated A-
- Transitional Architecture
- Community Pool
About This Home
Welcome to this exquisite home, nestled in the picturesque Clayton neighborhood of Tuscany. Built in 2020 by renowned builder Terramor Homes, this Arden floor plan boasts modern, high-end finishes and thoughtful design throughout. The luxury vinyl flooring on the main level creates a seamless flow, making every space feel open and inviting. The chef's kitchen is truly a highlight, featuring sleek stainless steel appliances, beautiful quartz countertops, and a spacious center island with bar seating and a built-in sink. A generous walk-in pantry provides ample storage, while the bright breakfast nook, with its charming slider to the back patio, offers the perfect spot for casual meals. The expansive family room, with its open layout, and the elegant formal dining area make this home an entertainer's dream. Whether hosting family gatherings or intimate dinner parties, these spaces are designed for effortless flow and enjoyment. Upstairs, retreat to the luxurious owner's suite, complete with a walk-in closet and a spa-like en-suite bath that includes a double vanity and a beautifully tiled shower. The second floor also features three additional bedrooms, one of which offers the versatility of being used as a bonus room. A well-appointed hall bath and convenient laundry room complete the upper level. Step outside to the extended back patio, an ideal setting for outdoor relaxation or grilling your favorite dishes. The fully fenced backyard ensures added privacy, creating a peaceful retreat right at home. The attached garage is finished with epoxy floors while the extended driveway adds space for parking. Residents of Tuscany enjoy a vibrant community with access to the clubhouse, pool, and playground - perfect for family fun and social gatherings. Plus, this home is ideally located just minutes from the Flowers Crossroads shopping center, the East Triangle YMCA, and provides easy access to Hwy 42, US-70, and I-40 for a quick commute to all the best that the area has to offer. Don't miss the opportunity to make this stunning home yours!
Home Details
Home Type
- Single Family
Est. Annual Taxes
- $2,244
Year Built
- Built in 2020
Lot Details
- 7,405 Sq Ft Lot
- Landscaped
- Back Yard Fenced and Front Yard
HOA Fees
- $60 Monthly HOA Fees
Parking
- 2 Car Attached Garage
- Front Facing Garage
- Private Driveway
Home Design
- Transitional Architecture
- Traditional Architecture
- Slab Foundation
- Shingle Roof
- Vinyl Siding
Interior Spaces
- 2,365 Sq Ft Home
- 2-Story Property
- Open Floorplan
- Smooth Ceilings
- Ceiling Fan
- Recessed Lighting
- Family Room
- Breakfast Room
- Dining Room
- Laundry Room
Kitchen
- Eat-In Kitchen
- Gas Range
- Microwave
- Dishwasher
- Kitchen Island
- Quartz Countertops
Flooring
- Carpet
- Tile
- Luxury Vinyl Tile
Bedrooms and Bathrooms
- 4 Bedrooms
- Walk-In Closet
- Double Vanity
- Private Water Closet
- Bathtub with Shower
- Walk-in Shower
Attic
- Pull Down Stairs to Attic
- Unfinished Attic
Outdoor Features
- Patio
- Front Porch
Schools
- E Clayton Elementary School
- Archer Lodge Middle School
- Corinth Holder High School
Utilities
- Forced Air Heating and Cooling System
- Water Heater
Listing and Financial Details
- Assessor Parcel Number 168800-59-9040
Community Details
Overview
- Association fees include ground maintenance
- Towne Properties Association, Phone Number (513) 381-8696
- Built by Terramor Homes
- Tuscany Subdivision, Arden Floor Plan
Amenities
- Clubhouse
Recreation
- Community Playground
- Community Pool
Map
Home Values in the Area
Average Home Value in this Area
Tax History
| Year | Tax Paid | Tax Assessment Tax Assessment Total Assessment is a certain percentage of the fair market value that is determined by local assessors to be the total taxable value of land and additions on the property. | Land | Improvement |
|---|---|---|---|---|
| 2024 | $1,954 | $241,240 | $48,000 | $193,240 |
| 2023 | $1,954 | $241,240 | $48,000 | $193,240 |
| 2022 | $1,978 | $241,240 | $48,000 | $193,240 |
| 2021 | $1,978 | $241,240 | $48,000 | $193,240 |
| 2020 | $0 | $241,240 | $48,000 | $193,240 |
Property History
| Date | Event | Price | Change | Sq Ft Price |
|---|---|---|---|---|
| 03/17/2025 03/17/25 | Pending | -- | -- | -- |
| 03/13/2025 03/13/25 | For Sale | $400,000 | -- | $169 / Sq Ft |
Deed History
| Date | Type | Sale Price | Title Company |
|---|---|---|---|
| Special Warranty Deed | $250,500 | None Available | |
| Special Warranty Deed | $335,000 | None Available |
Mortgage History
| Date | Status | Loan Amount | Loan Type |
|---|---|---|---|
| Open | $22,000 | Credit Line Revolving | |
| Open | $225,386 | New Conventional |
Similar Homes in Clayton, NC
Source: Doorify MLS
MLS Number: 10081929
APN: 16J05045C
- 240 S Stonehaven Way
- 49 W Copenhaver Dr
- 361 W Copenhaver Dr
- 157 W Copenhaver Dr
- 130 Stromness Path
- 244 W Copenhaver Dr
- 79 E Copenhaver Dr
- 78 Florence Dr
- 69 Florence Dr
- 137 Castello Way
- 78 N Porcenna Ln
- 30 Calabria Ct
- 212 Hein Dr
- 60 Calabria Ct
- 45 Calabria Ct
- 176 E Ravano Dr
- 245 Naples Ln
- 65 Calabria Ct
- 17 Verona Dr
- 123 Carbone Ln
