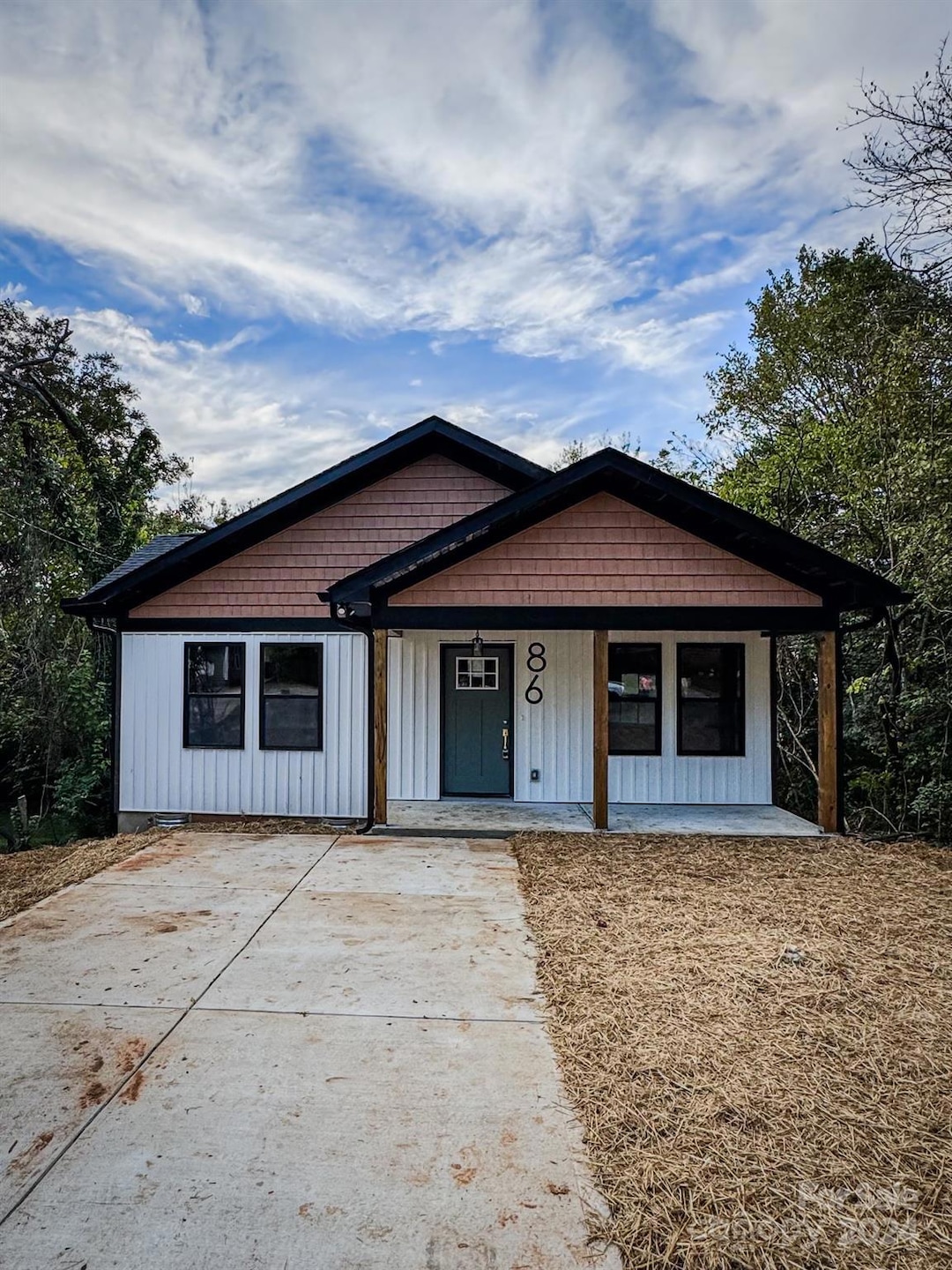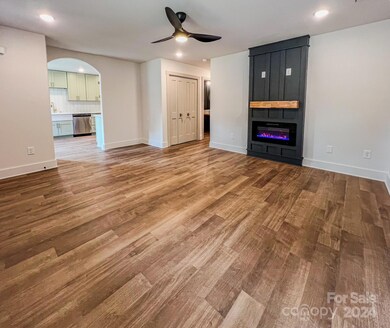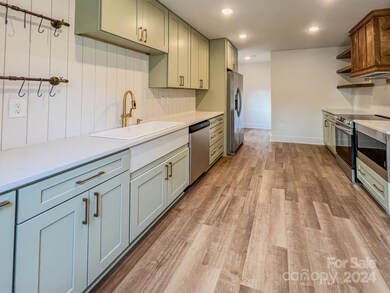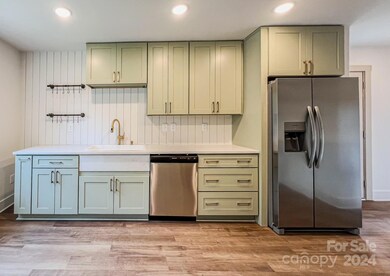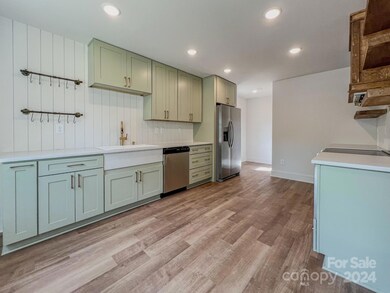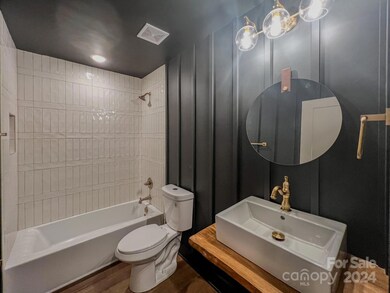
86 Cline Ct SW Concord, NC 28025
Downtown Concord NeighborhoodHighlights
- New Construction
- Cottage
- Walk-In Closet
- Open Floorplan
- Front Porch
- Laundry Room
About This Home
As of November 2024Welcome to this cozy, cottage-style gem that feels like home from the moment you step inside! This 3-bedroom, 2-bathroom retreat offers 1219 sq ft of warmth and charm. You’ll love the beautiful LVP flooring throughout and the custom tile shower in the primary bathroom, perfect for relaxing after a long day. The unique live edge vanities and custom woodwork add a personal touch, making every corner of this home feel special. In the kitchen, sage green cabinets and quartz countertops create a fresh, inviting space that’s perfect for cooking and gathering. The living room, complete with a fireplace, is ideal for cozy nights in. Tucked away near Downtown Concord and Gibson Mill, this home is not only beautiful but also in a great location. Make it yours today—schedule a showing and see the warmth and charm for yourself!
Last Agent to Sell the Property
Realty One Group Revolution Brokerage Email: Aaron.tawiahrealtor@gmail.com License #351177

Home Details
Home Type
- Single Family
Year Built
- Built in 2024 | New Construction
Lot Details
- Lot Dimensions are 48x113x49x117
- Infill Lot
- Property is zoned RC
Home Design
- Cottage
- Vinyl Siding
Interior Spaces
- 1,219 Sq Ft Home
- 1-Story Property
- Open Floorplan
- Ceiling Fan
- Living Room with Fireplace
- Vinyl Flooring
- Crawl Space
Kitchen
- Electric Oven
- Electric Range
- Microwave
- ENERGY STAR Qualified Refrigerator
- ENERGY STAR Qualified Dishwasher
- Disposal
Bedrooms and Bathrooms
- 3 Main Level Bedrooms
- Walk-In Closet
- 2 Full Bathrooms
- Dual Flush Toilets
Laundry
- Laundry Room
- Washer and Electric Dryer Hookup
Parking
- Driveway
- 2 Open Parking Spaces
Outdoor Features
- Front Porch
Utilities
- Central Air
- Heat Pump System
- Electric Water Heater
Community Details
- Built by A&E Investors
- Cline Cottage
Listing and Financial Details
- Assessor Parcel Number 5620-95-2997-0000
Map
Home Values in the Area
Average Home Value in this Area
Property History
| Date | Event | Price | Change | Sq Ft Price |
|---|---|---|---|---|
| 11/26/2024 11/26/24 | Sold | $282,900 | +1.1% | $232 / Sq Ft |
| 10/26/2024 10/26/24 | Price Changed | $279,900 | -1.8% | $230 / Sq Ft |
| 10/18/2024 10/18/24 | Price Changed | $284,900 | -1.7% | $234 / Sq Ft |
| 10/03/2024 10/03/24 | For Sale | $289,900 | -- | $238 / Sq Ft |
Similar Homes in Concord, NC
Source: Canopy MLS (Canopy Realtor® Association)
MLS Number: 4188743
APN: 5620 95 2997
- 98 Ring Ave SW
- 215 Mahan St SW
- 195 Edward Ave SW Unit 13
- 200 Young Ave SW
- 68 Cabarrus Ave W
- 230 Georgia St SW
- 44 Fenix Dr SW
- 83 Tribune Ave SW
- 36 Yorktown St NW
- 114 Corban Ave SE
- 85 Grove Ave NW
- 287 Young Ave SW
- 379 Maiden Ln SW
- 70 Spring St NW
- 327 Lincoln St SW
- 229 Boger Ct SW
- 220 Boger Ct SW
- 226 Malvern Dr SW
- 330 Malvern Dr SW Unit B
- 330 Malvern Dr SW Unit A
