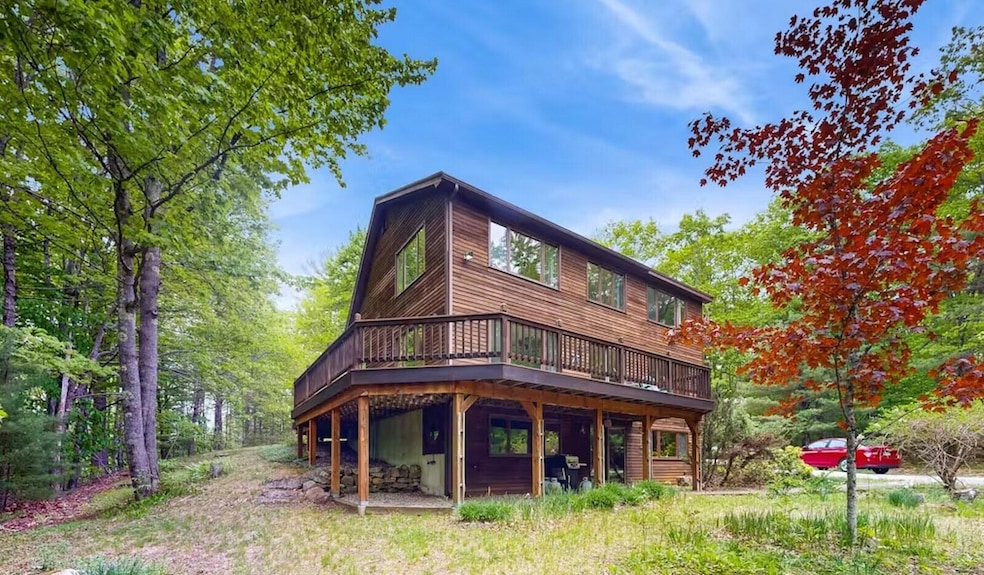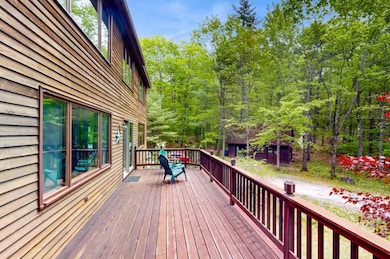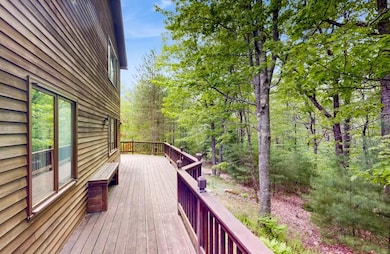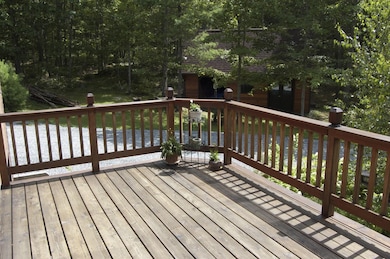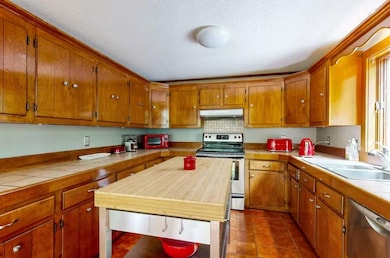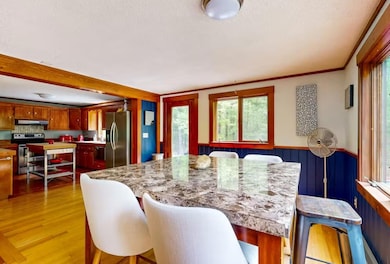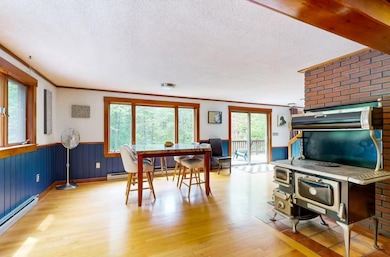
$464,900
- 4 Beds
- 2 Baths
- 2,620 Sq Ft
- 43 Heritage Hill
- Naples, ME
Nestled in a peaceful rural neighborhood, this beautifully updated 4-bedroom Cape offers the perfect blend of comfort, space, and opportunity. With over 2,600 sq. ft. of living space, it's ideal for year-round living, a vacation retreat, or even as a rental property.Highlights include an oversized two-car garage, bonus room and a large basement with room to expand. The home features a
Ashley Fearon A Team Realty
