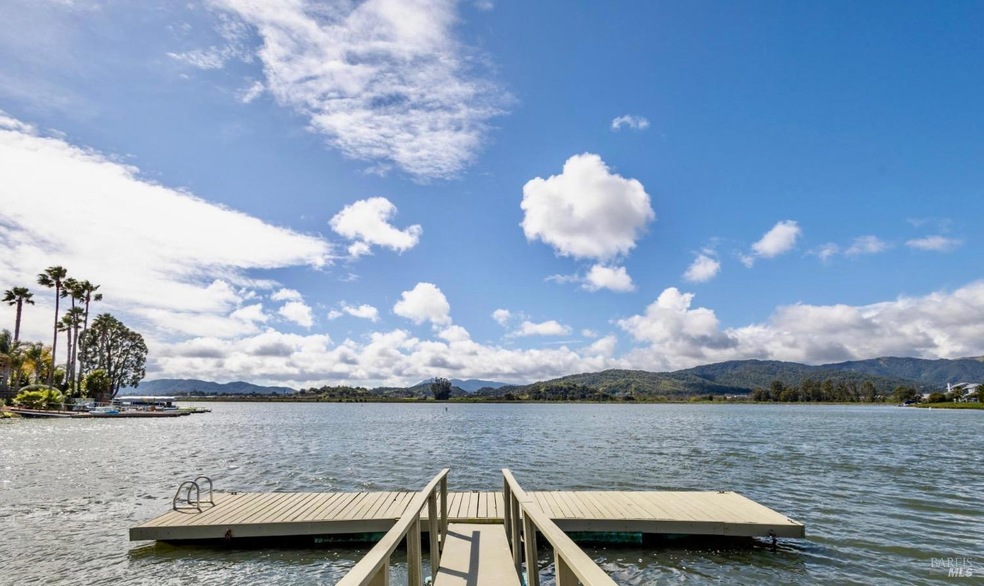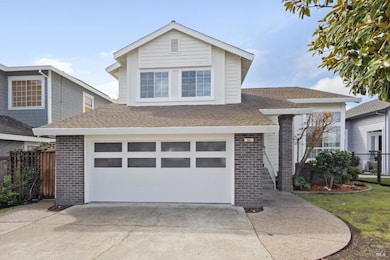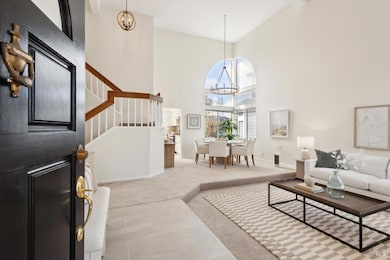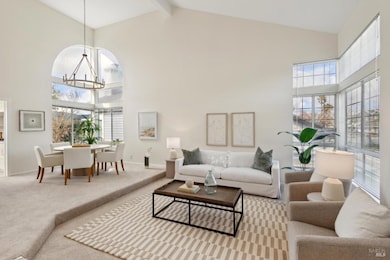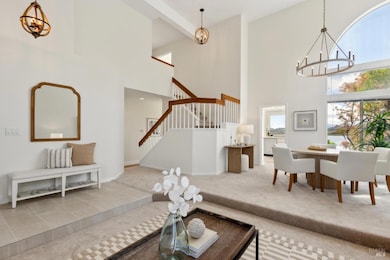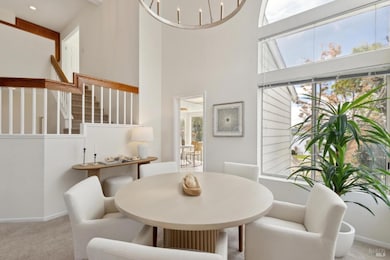
86 Del Oro Lagoon Novato, CA 94949
Southeast Novato NeighborhoodHighlights
- Property Fronts a Bay or Harbor
- Rooftop Deck
- Soaking Tub in Primary Bathroom
- Novato High School Rated A-
- Solar Power System
- Cathedral Ceiling
About This Home
As of March 2025Welcome to your dream waterfront retreat! This stunning, light-filled 4-bedroom, 3-bathroom home offers breathtaking views of Mt. Tam and a private dock, making it the perfect sanctuary. Imagine unwinding on your expansive deck with a glass of wine, watching the sun set over the bay and mountains or stepping onto your paddleboard for a peaceful evening on the water. Designed for both comfort and elegance, the home features formal living and dining rooms ideal for entertaining, while the updated kitchen and adjacent family room flow seamlessly to the spacious deck and yard, offering spectacular bay views. The luxurious primary suite boasts stunning vistas, a large walk-in closet and a spa-like bathroom with double sinks, soaking tub and a marble-glass shower. Three additional bedrooms and two full bathrooms complete the thoughtfully designed living space. Additional amenities include a private dock, first-floor laundry room, solar panels, a two-car garage plus two-car carport and central AC/heat. Set in a serene waterfront setting, this exceptional home offers the perfect blend of relaxation and adventure. Your escape awaits!
Home Details
Home Type
- Single Family
Est. Annual Taxes
- $13,143
Year Built
- Built in 1987 | Remodeled
Lot Details
- 10,659 Sq Ft Lot
- Property Fronts a Bay or Harbor
- North Facing Home
- Back Yard Fenced
Parking
- 2 Car Attached Garage
- 2 Open Parking Spaces
- Enclosed Parking
- Garage Door Opener
Property Views
- Bay
- Mount Tamalpais
- Hills
Home Design
- Shingle Roof
- Stucco
Interior Spaces
- 2,316 Sq Ft Home
- 2-Story Property
- Cathedral Ceiling
- Wood Burning Fireplace
- Brick Fireplace
- Bay Window
- Family Room Off Kitchen
- Living Room with Attached Deck
- Formal Dining Room
Kitchen
- Breakfast Area or Nook
- Free-Standing Gas Oven
- Dishwasher
- Quartz Countertops
- Disposal
Flooring
- Wood
- Carpet
- Tile
Bedrooms and Bathrooms
- Primary Bedroom Upstairs
- Walk-In Closet
- 3 Full Bathrooms
- Marble Bathroom Countertops
- Quartz Bathroom Countertops
- Dual Vanity Sinks in Primary Bathroom
- Soaking Tub in Primary Bathroom
- Bathtub with Shower
- Separate Shower
- Window or Skylight in Bathroom
Laundry
- Laundry on lower level
- Dryer
- Washer
- 220 Volts In Laundry
Home Security
- Carbon Monoxide Detectors
- Fire and Smoke Detector
Utilities
- Central Heating and Cooling System
- Natural Gas Connected
- Gas Water Heater
Additional Features
- Solar Power System
- Rooftop Deck
Listing and Financial Details
- Assessor Parcel Number 157-540-12
Map
Home Values in the Area
Average Home Value in this Area
Property History
| Date | Event | Price | Change | Sq Ft Price |
|---|---|---|---|---|
| 03/31/2025 03/31/25 | Sold | $1,925,000 | -2.8% | $831 / Sq Ft |
| 03/19/2025 03/19/25 | Pending | -- | -- | -- |
| 03/14/2025 03/14/25 | For Sale | $1,980,000 | -- | $855 / Sq Ft |
Tax History
| Year | Tax Paid | Tax Assessment Tax Assessment Total Assessment is a certain percentage of the fair market value that is determined by local assessors to be the total taxable value of land and additions on the property. | Land | Improvement |
|---|---|---|---|---|
| 2024 | $13,143 | $785,438 | $386,326 | $399,112 |
| 2023 | $10,848 | $770,037 | $378,751 | $391,286 |
| 2022 | $10,555 | $754,941 | $371,326 | $383,615 |
| 2021 | $10,993 | $740,138 | $364,045 | $376,093 |
| 2020 | $11,233 | $732,551 | $360,313 | $372,238 |
| 2019 | $10,823 | $718,189 | $353,249 | $364,940 |
| 2018 | $10,660 | $704,108 | $346,323 | $357,785 |
| 2017 | $10,465 | $690,305 | $339,534 | $350,771 |
| 2016 | $9,792 | $676,770 | $332,877 | $343,893 |
| 2015 | $9,563 | $666,605 | $327,877 | $338,728 |
| 2014 | $9,401 | $653,549 | $321,455 | $332,094 |
Mortgage History
| Date | Status | Loan Amount | Loan Type |
|---|---|---|---|
| Previous Owner | $270,000 | Unknown | |
| Previous Owner | $100,000 | Credit Line Revolving | |
| Previous Owner | $322,700 | Unknown | |
| Previous Owner | $240,000 | Unknown |
Deed History
| Date | Type | Sale Price | Title Company |
|---|---|---|---|
| Deed | -- | None Listed On Document | |
| Grant Deed | $1,925,000 | Old Republic Title | |
| Deed | -- | None Listed On Document |
Similar Homes in Novato, CA
Source: San Francisco Association of REALTORS® MLS
MLS Number: 325016773
APN: 157-540-12
- 151 Del Oro Lagoon
- 1086 Bel Marin Keys Blvd
- 1081 Bel Marin Keys Blvd
- 1097 Bel Marin Keys Blvd
- 8 Calypso Shores
- 1153 Bel Marin Keys Blvd
- 312 Montego Key
- 96 Portsmouth Dr
- 209 Barcelona Dr
- 815 Las Palmas Ave
- 3 Oceano Place
- 918 Rockview Rd
- 164 Martin Dr
- 122 Posada Del Sol
- 72 Martin Dr Unit 119
- 199 Posada Del Sol
- 46 Audubon Way
- 195 Los Robles Rd
- 20 Oak Grove Dr
- 7 Oak Grove Dr
