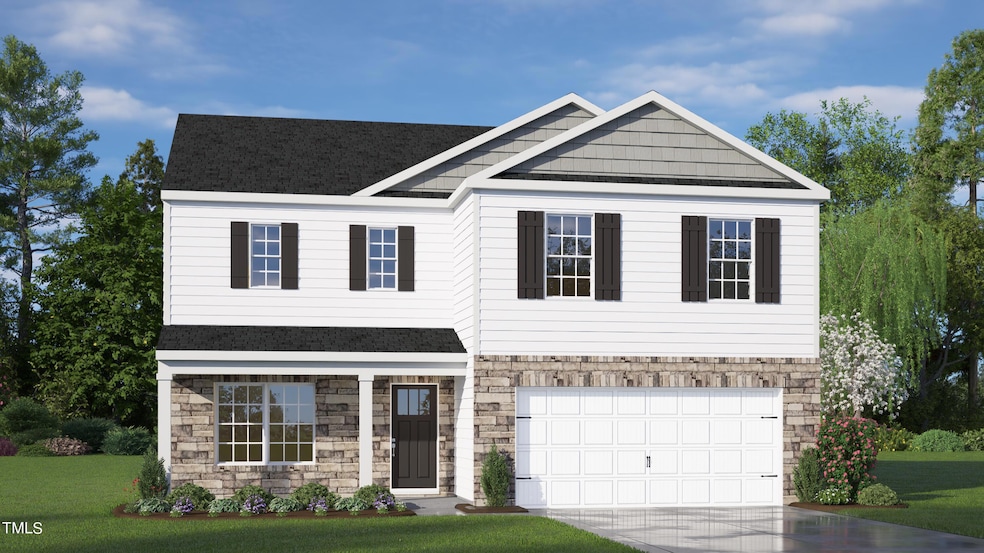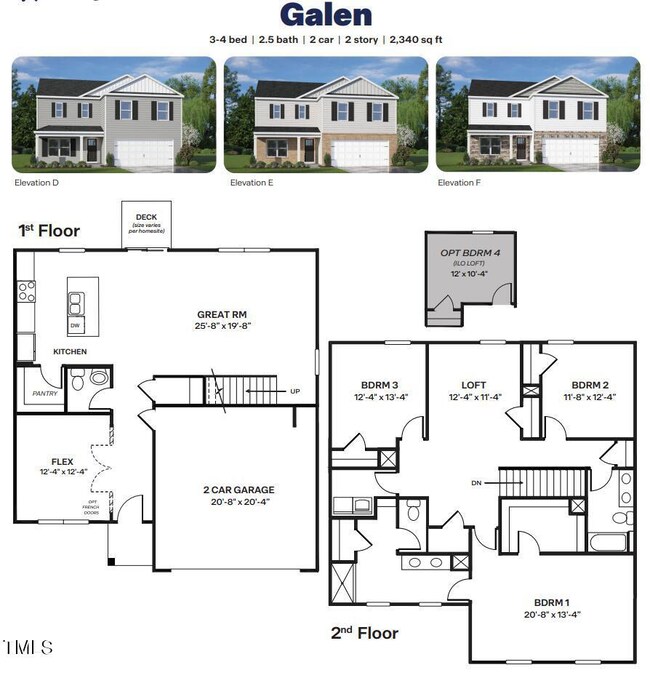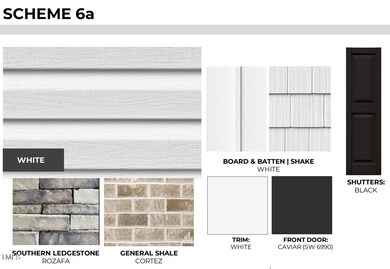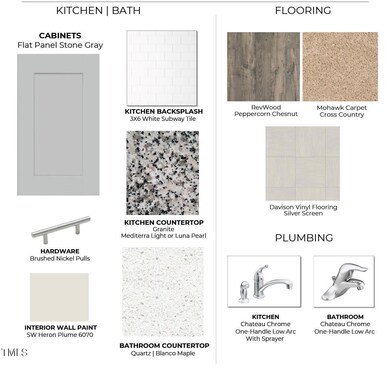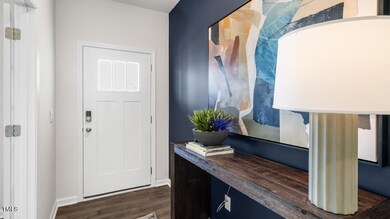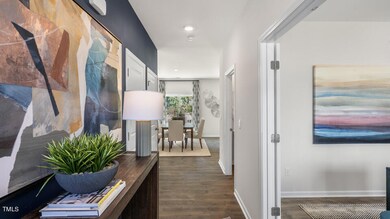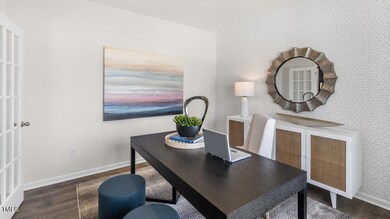
86 Ethel Ln Angier, NC 27501
Highlights
- Community Cabanas
- Open Floorplan
- Great Room
- Under Construction
- Traditional Architecture
- Granite Countertops
About This Home
As of April 2025*POOL COMMUNITY* Honeycutt Oaks is located in the booming Angier, NC! This thoughtfully designed community will feature a wide array of single-family homes and townhomes with gathering spaces throughout to stay connected with friends and family. Planned amenities include a community pool and cabana. Honeycutt Oaks is conveniently located minutes away from downtown Angier, near Highway 401 with an easy commute to Raleigh, and within minutes to Lillington and Fuquay-Varina. Located near major employer areas in Fuquay-Varina and Holly Springs including UNC Rex Hospital, Wake and Harnett County Schools, popular shopping and restaurants, and more!Welcome to the Galen floorplan! This 4-bedroom 2,340 square foot home features a spacious kitchen with an island overlooking the living space. Granite countertops, stainless steel appliances, an oversized walk-in pantry, and grey cabinetry adds to the modern feel. The kitchen opens to the spacious living room with plenty of room for hosting and entertaining. Additionally on the main level is a flex room with double glass French doors, perfect for a formal dining room or home office! The expansive owner's suite on the second level features a large walk-in closet and double vanities. Three additional bedrooms, a full bathroom, and a walk-in laundry room are also located on the second floor. Smart home package included! March 2025 completion. Quality materials and workmanship throughout, with superior attention to detail, plus a 1-year builder's warranty, 2-year HVAC plumbing and electrical warranty, and 10-year structural warranty. Your new home also includes our smart home technology package! The Smart Home is equipped with the following technology: Video Doorbell, Amazon Echo Pop, Kwikset Smart Code door lock, Smart Switch, touchscreen control panel, and a Z-Wave programmable thermostat, all accessible through the Alarm.com App! Photos are representatives.
Home Details
Home Type
- Single Family
Year Built
- Built in 2024 | Under Construction
Lot Details
- 6,970 Sq Ft Lot
- Lot Dimensions are 55 x 130 x 55 x 130
- Property fronts a state road
- No Units Located Below
- No Unit Above or Below
- Southwest Facing Home
- Landscaped
- Cleared Lot
- Back and Front Yard
HOA Fees
- $55 Monthly HOA Fees
Parking
- 2 Car Attached Garage
- Front Facing Garage
- Garage Door Opener
Home Design
- Home is estimated to be completed on 3/31/25
- Traditional Architecture
- Permanent Foundation
- Slab Foundation
- Frame Construction
- Architectural Shingle Roof
- Vinyl Siding
- Stone Veneer
Interior Spaces
- 2,340 Sq Ft Home
- 2-Story Property
- Open Floorplan
- Smooth Ceilings
- Double Pane Windows
- Shutters
- Window Screens
- Great Room
- Storage
- Neighborhood Views
Kitchen
- Self-Cleaning Oven
- Gas Range
- Microwave
- Dishwasher
- Stainless Steel Appliances
- Kitchen Island
- Granite Countertops
- Quartz Countertops
- Disposal
Flooring
- Carpet
- Laminate
- Vinyl
Bedrooms and Bathrooms
- 4 Bedrooms
- Walk-In Closet
- Private Water Closet
- Walk-in Shower
Laundry
- Laundry Room
- Laundry in Hall
- Laundry on upper level
- Washer and Electric Dryer Hookup
Attic
- Pull Down Stairs to Attic
- Unfinished Attic
Home Security
- Smart Home
- Smart Locks
- Smart Thermostat
- Fire and Smoke Detector
Pool
- Pool House
- Cabana
- In Ground Pool
Outdoor Features
- Patio
- Rain Gutters
Schools
- Angier Elementary School
- Harnett Central Middle School
- Harnett Central High School
Horse Facilities and Amenities
- Grass Field
Utilities
- Cooling Available
- Heating System Uses Natural Gas
- Natural Gas Connected
- No Septic System
- Cable TV Available
Listing and Financial Details
- Home warranty included in the sale of the property
- Assessor Parcel Number 0673-37-1665.000
Community Details
Overview
- $500 One-Time Secondary Association Fee
- Charleston Management Association, Phone Number (919) 847-3003
- Built by D.R. Horton
- Honeycutt Oaks Subdivision, Galen Floorplan
Recreation
- Community Cabanas
- Community Pool
Map
Home Values in the Area
Average Home Value in this Area
Property History
| Date | Event | Price | Change | Sq Ft Price |
|---|---|---|---|---|
| 04/21/2025 04/21/25 | Sold | $363,500 | -0.4% | $155 / Sq Ft |
| 03/12/2025 03/12/25 | Pending | -- | -- | -- |
| 02/19/2025 02/19/25 | Price Changed | $365,000 | -1.4% | $156 / Sq Ft |
| 02/04/2025 02/04/25 | Price Changed | $370,000 | -2.4% | $158 / Sq Ft |
| 01/28/2025 01/28/25 | Price Changed | $379,000 | -0.7% | $162 / Sq Ft |
| 01/20/2025 01/20/25 | Price Changed | $381,690 | -2.3% | $163 / Sq Ft |
| 12/05/2024 12/05/24 | Price Changed | $390,690 | -0.5% | $167 / Sq Ft |
| 12/03/2024 12/03/24 | For Sale | $392,690 | -- | $168 / Sq Ft |
Similar Homes in Angier, NC
Source: Doorify MLS
MLS Number: 10065700
- 65 Ethel Ln
- 110 Ethel Ln
- 107 Ethel Ln
- 124 Ethel Ln
- 129 Ethel Ln
- 139 Ethel Ln
- 150 Ethel Ln
- 149 Ethel Ln
- 164 Ethel Ln
- 176 Ethel Ln
- 186 Ethel Ln
- 13 Sweet Meadow Rd
- 23 Sweet Meadow Rd
- 8110 Nc 210 N
- 98 Ethel Ln
- 97 Ethel Ln
- 342 Honeycutt Oaks Dr
- 374 Honeycutt Oaks Dr
- 390 Honeycutt Oaks Dr
- 384 Honeycutt Oaks Dr
