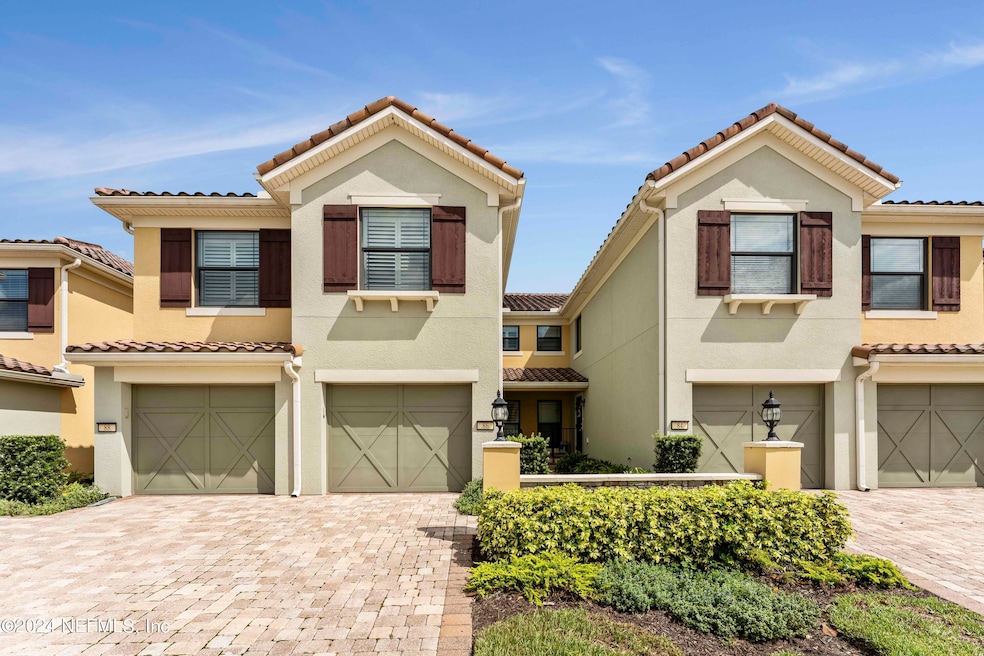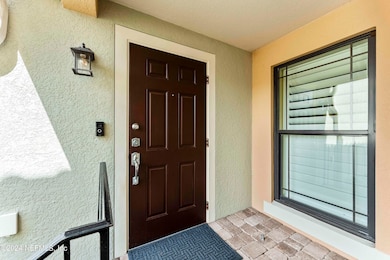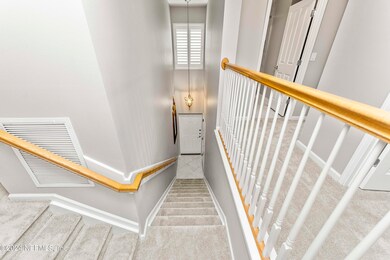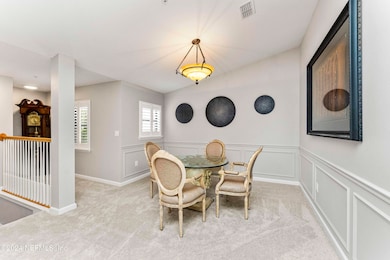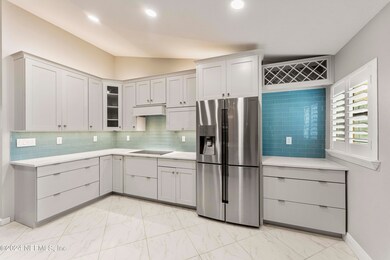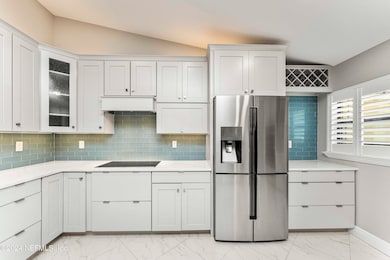
86 Fawn Gully Ln Unit D Ponte Vedra, FL 32081
Estimated payment $3,480/month
Highlights
- Fitness Center
- Senior Community
- Open Floorplan
- Gated with Attendant
- Pond View
- Clubhouse
About This Home
Welcome to Del Webb Ponte Vedra in Nocatee, a gated community with lots to offer! This second floor unit has an awesome view of the Central Park pond and is in a great location! This is the Cormorant floor plan, which is the largest of the Carriage Homes plans. This amazing unit has been meticulously maintained and offers the following: vaulted ceilings, new carpet, updated kitchen cabinets as well as both bathrooms, Bosch stove and dishwasher, Samsung refrigerator, LG oven and microwave, Kitchen Aid trash compactor, and a water softener system. In addition to the two bedrooms, there is a third room that can be used as either an office or a third bedroom as it has a closet. The master bathroom has a double vanity sink and a large walk-in closet. There are plantation shutters throughout, as well as ceiling fans in each room. Owners will have the use of the Anastasia Club, which includes indoor and outdoor pools, pickle ball and more! Minutes from Ponte Vedra!
Property Details
Home Type
- Condominium
Est. Annual Taxes
- $4,785
Year Built
- Built in 2010 | Remodeled
Lot Details
- Property fronts a private road
- Cul-De-Sac
- Street terminates at a dead end
- Front and Back Yard Sprinklers
- Few Trees
HOA Fees
Parking
- 1 Car Garage
- Garage Door Opener
- Additional Parking
Home Design
- Tile Roof
- Block Exterior
- Stucco
Interior Spaces
- 1,857 Sq Ft Home
- 2-Story Property
- Open Floorplan
- Partially Furnished
- Vaulted Ceiling
- Ceiling Fan
- Entrance Foyer
- Dining Room
- Screened Porch
- Pond Views
- Security Gate
Kitchen
- Eat-In Kitchen
- Convection Oven
- Electric Oven
- Electric Cooktop
- Microwave
- Freezer
- Ice Maker
- Dishwasher
- Kitchen Island
- Disposal
Flooring
- Carpet
- Tile
Bedrooms and Bathrooms
- 3 Bedrooms
- Walk-In Closet
- 2 Full Bathrooms
- Shower Only
Laundry
- Laundry in unit
- Dryer
- Front Loading Washer
Outdoor Features
- Balcony
Utilities
- Central Heating and Cooling System
- Electric Water Heater
- Water Softener is Owned
Listing and Financial Details
- Assessor Parcel Number 0702440304
Community Details
Overview
- Senior Community
- Association fees include insurance, ground maintenance, maintenance structure, pest control, security, sewer, trash, water
- Sovereign & Jacobs Association
- Riverwood By Del Webb Subdivision
Amenities
- Clubhouse
Recreation
- Pickleball Courts
- Fitness Center
- Park
- Jogging Path
Security
- Gated with Attendant
- Hurricane or Storm Shutters
- Carbon Monoxide Detectors
- Fire and Smoke Detector
- Fire Sprinkler System
- Firewall
Map
Home Values in the Area
Average Home Value in this Area
Tax History
| Year | Tax Paid | Tax Assessment Tax Assessment Total Assessment is a certain percentage of the fair market value that is determined by local assessors to be the total taxable value of land and additions on the property. | Land | Improvement |
|---|---|---|---|---|
| 2024 | $4,710 | $367,000 | -- | $367,000 |
| 2023 | $4,710 | $357,010 | $0 | $357,010 |
| 2022 | $4,243 | $280,000 | $0 | $280,000 |
| 2021 | $3,023 | $219,024 | $0 | $0 |
| 2020 | $3,013 | $216,000 | $0 | $0 |
| 2019 | $3,124 | $216,000 | $0 | $0 |
| 2018 | $3,654 | $216,000 | $0 | $0 |
| 2017 | $3,714 | $216,000 | $0 | $0 |
| 2016 | $3,134 | $210,000 | $0 | $0 |
| 2015 | $3,341 | $190,000 | $0 | $0 |
| 2014 | $2,795 | $158,000 | $0 | $0 |
Property History
| Date | Event | Price | Change | Sq Ft Price |
|---|---|---|---|---|
| 03/31/2025 03/31/25 | Price Changed | $424,500 | -3.3% | $229 / Sq Ft |
| 03/02/2025 03/02/25 | Price Changed | $439,000 | -2.2% | $236 / Sq Ft |
| 10/14/2024 10/14/24 | For Sale | $449,000 | +36.1% | $242 / Sq Ft |
| 03/01/2021 03/01/21 | Sold | $330,000 | 0.0% | $178 / Sq Ft |
| 02/15/2021 02/15/21 | Pending | -- | -- | -- |
| 12/16/2020 12/16/20 | For Sale | $330,000 | -- | $178 / Sq Ft |
Deed History
| Date | Type | Sale Price | Title Company |
|---|---|---|---|
| Interfamily Deed Transfer | -- | Accommodation | |
| Warranty Deed | $330,000 | Landmark Title | |
| Trustee Deed | $269,900 | Landmark Title Llc | |
| Warranty Deed | $196,000 | Attorney |
Mortgage History
| Date | Status | Loan Amount | Loan Type |
|---|---|---|---|
| Open | $155,200 | New Conventional | |
| Previous Owner | $215,920 | New Conventional |
Similar Homes in the area
Source: realMLS (Northeast Florida Multiple Listing Service)
MLS Number: 2051266
APN: 070244-0304
- 86 Fawn Gully Ln Unit D
- 34 Fawn Gully Ln
- 43 Fawn Gully Ln Unit F
- 192 Orchard Pass Ave Unit 536
- 192 Orchard Pass Ave Unit 524
- 192 Orchard Pass Ave Unit 514
- 614 Orchard Pass Ave
- 608 Orchard Pass Ave
- 602 Orchard Pass Ave
- 39 Cypress Bay Dr
- 394 Orchard Pass Ave
- 444 Orchard Pass Ave
- 404 Orchard Pass Ave
- 483 Orchard Pass Ave
- 481 Orchard Pass Ave
- 447 Orchard Pass Ave
- 86 Hawks Harbor Rd
- 22 Pebble Lake Ln
- 696 River Run Blvd
- 646 River Run Blvd
