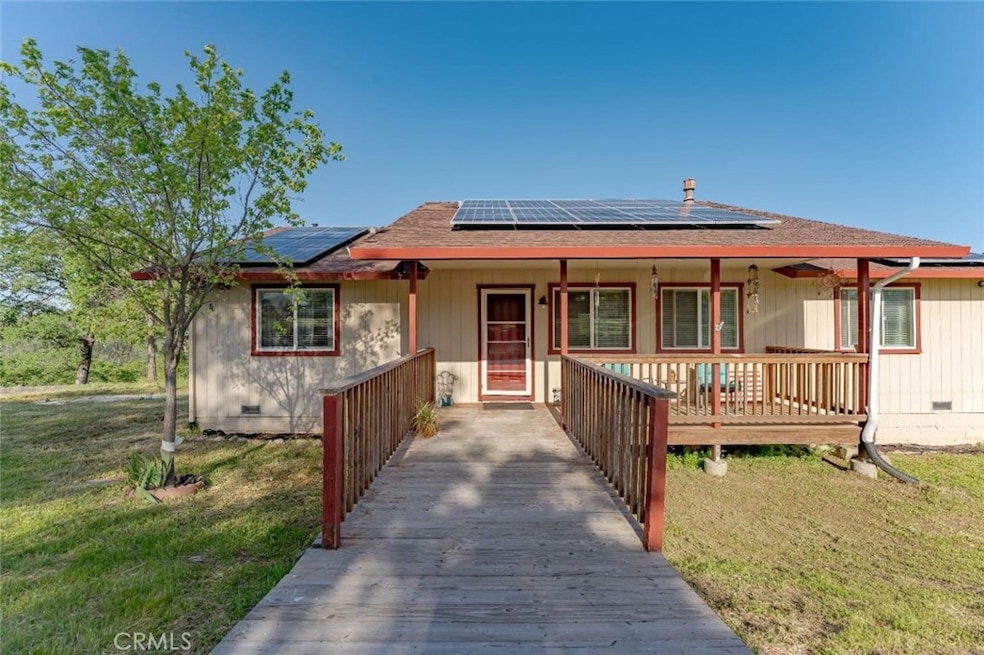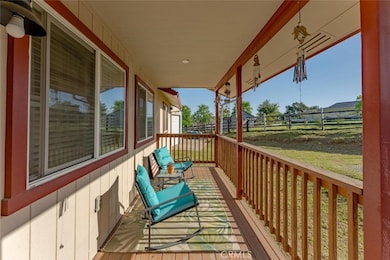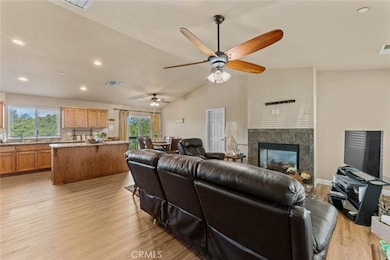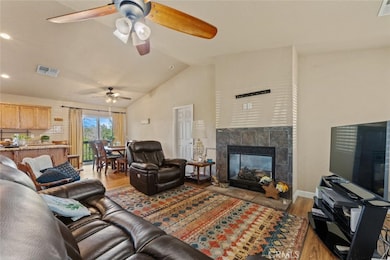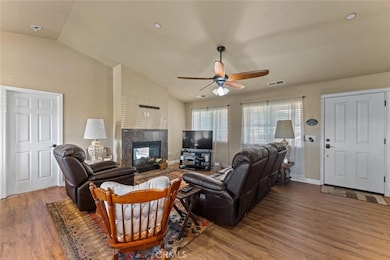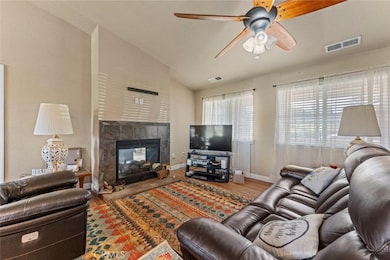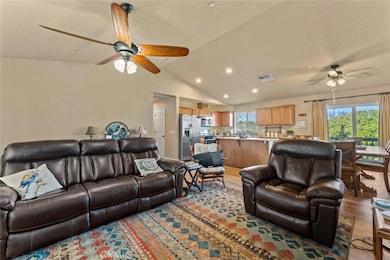
86 Greenbank Ave Oroville, CA 95966
Oroville East NeighborhoodEstimated payment $2,251/month
Highlights
- RV Access or Parking
- View of Trees or Woods
- Community Lake
- Solar Power System
- Open Floorplan
- Fireplace in Primary Bedroom
About This Home
Prime location! This beautifully rebuilt single-story home, completed in 2014, sits in the highly desirable East Foothills of Oroville, offering 0.67 acres of breathtaking views and endless potential. This home combines modern comfort with country tranquility. The spacious open floor plan features vaulted ceilings, a large kitchen island, newer appliances, luxury vinyl plank flooring, and indoor laundry. All bedrooms are generously sized, and every room includes a ceiling fan for added comfort. Additional features include a tankless water heater, dual-pane windows, a whole house fan, and ample storage space. Outside, you'll find a detached garage, an extra storage shed, and a sprinkler system. The solar system with 24 panels ensures energy efficiency with no True-Up bills, and it's fully transferable to the new owner. Public utilities are in place, with the exception of the septic system. Located just minutes from downtown Oroville, this home is ideal for first-time buyers, retirees, or anyone seeking a peaceful, modern retreat. Homes in this prime location don't last long act quickly.
Home Details
Home Type
- Single Family
Est. Annual Taxes
- $3,614
Year Built
- Built in 2014 | Remodeled
Lot Details
- 0.67 Acre Lot
- Density is up to 1 Unit/Acre
- Property is zoned MDR
Parking
- 2 Car Garage
- Parking Available
- Front Facing Garage
- Gravel Driveway
- RV Access or Parking
Property Views
- Woods
- Hills
- Neighborhood
Home Design
- Traditional Architecture
- Raised Foundation
- Composition Roof
- Wood Siding
Interior Spaces
- 1,428 Sq Ft Home
- 1-Story Property
- Open Floorplan
- High Ceiling
- Two Way Fireplace
- See Through Fireplace
- Double Pane Windows
- Family Room Off Kitchen
- Living Room with Fireplace
- Dining Room
Kitchen
- Open to Family Room
- Gas Oven
- Gas Range
- Free-Standing Range
- Range Hood
- Dishwasher
- Kitchen Island
- Granite Countertops
Bedrooms and Bathrooms
- 3 Main Level Bedrooms
- Fireplace in Primary Bedroom
- 2 Full Bathrooms
- Dual Vanity Sinks in Primary Bathroom
- Bathtub with Shower
- Walk-in Shower
Laundry
- Laundry Room
- Dryer
- 220 Volts In Laundry
Home Security
- Carbon Monoxide Detectors
- Fire and Smoke Detector
- Fire Sprinkler System
Eco-Friendly Details
- Solar Power System
- Solar Heating System
Outdoor Features
- Deck
- Patio
- Shed
- Front Porch
Schools
- Wyandotte Academy Elementary School
- Ishi Hills Middle School
- Las Plumas High School
Utilities
- Whole House Fan
- Central Heating and Cooling System
- Heating System Uses Natural Gas
- Natural Gas Connected
- Conventional Septic
Community Details
- No Home Owners Association
- Community Lake
- Foothills
Listing and Financial Details
- Tax Lot 289
- Assessor Parcel Number 079070056000
Map
Home Values in the Area
Average Home Value in this Area
Tax History
| Year | Tax Paid | Tax Assessment Tax Assessment Total Assessment is a certain percentage of the fair market value that is determined by local assessors to be the total taxable value of land and additions on the property. | Land | Improvement |
|---|---|---|---|---|
| 2024 | $3,614 | $328,974 | $132,651 | $196,323 |
| 2023 | $3,566 | $322,524 | $130,050 | $192,474 |
| 2022 | $3,451 | $316,200 | $127,500 | $188,700 |
| 2021 | $3,387 | $310,000 | $125,000 | $185,000 |
| 2020 | $1,354 | $264,180 | $102,000 | $162,180 |
| 2019 | $1,344 | $259,000 | $100,000 | $159,000 |
| 2018 | $1,024 | $96,718 | $24,382 | $72,336 |
| 2017 | $989 | $94,822 | $23,904 | $70,918 |
| 2016 | $974 | $92,964 | $23,436 | $69,528 |
| 2015 | $921 | $91,568 | $23,084 | $68,484 |
| 2014 | $241 | $26,537 | $22,634 | $3,903 |
Property History
| Date | Event | Price | Change | Sq Ft Price |
|---|---|---|---|---|
| 04/16/2025 04/16/25 | For Sale | $350,000 | +12.9% | $245 / Sq Ft |
| 09/21/2020 09/21/20 | Sold | $309,900 | 0.0% | $217 / Sq Ft |
| 08/11/2020 08/11/20 | Pending | -- | -- | -- |
| 08/03/2020 08/03/20 | For Sale | $309,900 | 0.0% | $217 / Sq Ft |
| 07/25/2020 07/25/20 | Pending | -- | -- | -- |
| 07/20/2020 07/20/20 | For Sale | $309,900 | +19.7% | $217 / Sq Ft |
| 12/28/2018 12/28/18 | Sold | $259,000 | 0.0% | $181 / Sq Ft |
| 11/27/2018 11/27/18 | Pending | -- | -- | -- |
| 10/13/2018 10/13/18 | For Sale | $259,000 | -- | $181 / Sq Ft |
Deed History
| Date | Type | Sale Price | Title Company |
|---|---|---|---|
| Grant Deed | $310,000 | Bidwell Title & Escrow Co | |
| Grant Deed | $259,000 | Bidwell Title & Escrow Co | |
| Interfamily Deed Transfer | -- | Bidwell Title Company |
Mortgage History
| Date | Status | Loan Amount | Loan Type |
|---|---|---|---|
| Open | $278,910 | New Conventional | |
| Previous Owner | $166,000 | New Conventional | |
| Previous Owner | $164,000 | New Conventional |
Similar Homes in Oroville, CA
Source: California Regional Multiple Listing Service (CRMLS)
MLS Number: OR25082453
APN: 079-070-056-000
- 76 Greenbank Ave
- 97 Greenbank Ave
- 170 Mountain View Dr
- 32 Hunter Ln
- 123 Edgemont Dr
- 0 Pinedale Ave
- 0 Brookdale Ct
- 0 Foothill Blvd Unit SN25024065
- 0 Oro Garden Ranch Rd
- 3571 Oro Bangor Hwy
- 2589 V6 Rd
- 3600 Oro Bangor Hwy
- 0 Brookdale Dr Unit SN24081693
- 0 Brookdale Dr Unit SN23089336
- 370 Oakvale Ave
- 3465 Foothill Blvd
- 2940 Oro Quincy Hwy
- 351 Oakvale Ave
- 4288 Olive Hwy
- 9 Meadowview Dr
