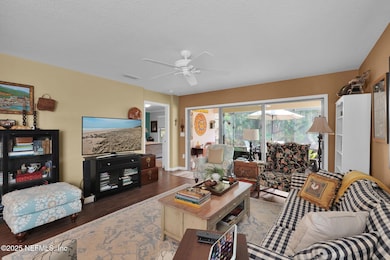
86 Hawks Harbor Rd Ponte Vedra Beach, FL 32081
Estimated payment $2,959/month
Highlights
- Fitness Center
- Senior Community
- Open Floorplan
- Gated with Attendant
- Views of Trees
- Clubhouse
About This Home
SEE VIDEO. One of the LOWEST priced homes in Del Webb Ponte Vedra. Discover the vibrancy and leisure of senior living. This ~1,400 SF 3 bedroom home blends independence and Florida living in an established and active community. Your first impression is seamless indoor / outdoor living with an open living / dining room that steps out to an 18' screened patio enjoying southeastern sun. Enjoy the natural landscape of the surrounding woods, pond, and soaring bird life. The kitchen accommodates any level of cooking with abundant storage and breakfast nook. The principal suite is substantial for a king bed and adds a walk-in closet and shower. 2 more bedrooms can conform to your needs for guests, hobbies, or business. Upgraded 19' extended garage for your car or golf cart. Join the Del Webb Ponte Vedra lifestyle: 24h manned gatehouse, 37,000 SF Anastasia Club, indoor / outdoor pools, fitness center, pickleball, tennis, bocce, putting green, daily activities, and so much more.
Home Details
Home Type
- Single Family
Est. Annual Taxes
- $2,880
Year Built
- Built in 2014
Lot Details
- 4,792 Sq Ft Lot
- Lot Dimensions are 40' x 120' x 40' x 120'
- Northwest Facing Home
HOA Fees
- $235 Monthly HOA Fees
Parking
- 2 Car Attached Garage
- Garage Door Opener
Property Views
- Pond
- Trees
Home Design
- Wood Frame Construction
- Shingle Roof
- Stucco
Interior Spaces
- 1,395 Sq Ft Home
- 1-Story Property
- Open Floorplan
- Ceiling Fan
- Living Room
- Dining Room
- Screened Porch
- Fire and Smoke Detector
Kitchen
- Breakfast Area or Nook
- Eat-In Kitchen
- Breakfast Bar
- Electric Range
- Microwave
- Dishwasher
- Disposal
Flooring
- Carpet
- Laminate
- Tile
Bedrooms and Bathrooms
- 3 Bedrooms
- Split Bedroom Floorplan
- Walk-In Closet
- 2 Full Bathrooms
- Shower Only
- Solar Tube
Laundry
- Dryer
- Front Loading Washer
Schools
- Pine Island Academy Elementary And Middle School
- Allen D. Nease High School
Utilities
- Central Heating and Cooling System
- Underground Utilities
- Water Softener is Owned
Listing and Financial Details
- Assessor Parcel Number 0722430130
Community Details
Overview
- Senior Community
- $3,000 One-Time Secondary Association Fee
- Association fees include ground maintenance, security
- Riverwood By Del Webb Association, Phone Number (904) 834-3400
- Del Webb Ponte Vedra Subdivision
- On-Site Maintenance
Recreation
- Tennis Courts
- Pickleball Courts
- Fitness Center
- Community Spa
- Park
- Jogging Path
Additional Features
- Clubhouse
- Gated with Attendant
Map
Home Values in the Area
Average Home Value in this Area
Tax History
| Year | Tax Paid | Tax Assessment Tax Assessment Total Assessment is a certain percentage of the fair market value that is determined by local assessors to be the total taxable value of land and additions on the property. | Land | Improvement |
|---|---|---|---|---|
| 2024 | $2,844 | $148,348 | -- | -- |
| 2023 | $2,844 | $144,027 | $0 | $0 |
| 2022 | $2,784 | $139,832 | $0 | $0 |
| 2021 | $2,765 | $135,759 | $0 | $0 |
| 2020 | $2,757 | $133,885 | $0 | $0 |
| 2019 | $4,046 | $222,108 | $0 | $0 |
| 2018 | $3,992 | $217,967 | $0 | $0 |
| 2017 | $3,980 | $213,484 | $0 | $0 |
| 2016 | $3,979 | $215,366 | $0 | $0 |
| 2015 | $4,020 | $205,934 | $0 | $0 |
| 2014 | $2,058 | $189,180 | $0 | $0 |
Property History
| Date | Event | Price | Change | Sq Ft Price |
|---|---|---|---|---|
| 03/06/2025 03/06/25 | For Sale | $445,000 | +44.7% | $319 / Sq Ft |
| 12/17/2023 12/17/23 | Off Market | $307,500 | -- | -- |
| 01/29/2019 01/29/19 | Sold | $307,500 | -5.4% | $220 / Sq Ft |
| 12/18/2018 12/18/18 | Pending | -- | -- | -- |
| 11/02/2018 11/02/18 | For Sale | $325,000 | -- | $233 / Sq Ft |
Deed History
| Date | Type | Sale Price | Title Company |
|---|---|---|---|
| Warranty Deed | $307,500 | Landmark Title | |
| Special Warranty Deed | $231,400 | Pgp Title |
Mortgage History
| Date | Status | Loan Amount | Loan Type |
|---|---|---|---|
| Open | $248,755 | New Conventional | |
| Closed | $246,000 | New Conventional | |
| Previous Owner | $100,000 | Commercial | |
| Previous Owner | $50,000 | New Conventional |
Similar Homes in Ponte Vedra Beach, FL
Source: realMLS (Northeast Florida Multiple Listing Service)
MLS Number: 2073353
APN: 072243-0130
- 39 Cypress Bay Dr
- 84 Caspia Ln
- 321 Caspia Ln
- 602 Orchard Pass Ave
- 192 Orchard Pass Ave Unit 536
- 192 Orchard Pass Ave Unit 524
- 192 Orchard Pass Ave Unit 514
- 608 Orchard Pass Ave
- 279 Big Island Trail
- 614 Orchard Pass Ave
- 612 Orchard Pass Ave
- 34 Fawn Gully Ln
- 43 Fawn Gully Ln Unit F
- 483 Orchard Pass Ave
- 607 Caspia Ln
- 481 Orchard Pass Ave
- 86 Fawn Gully Ln Unit D
- 444 Orchard Pass Ave
- 447 Orchard Pass Ave
- 394 Orchard Pass Ave






