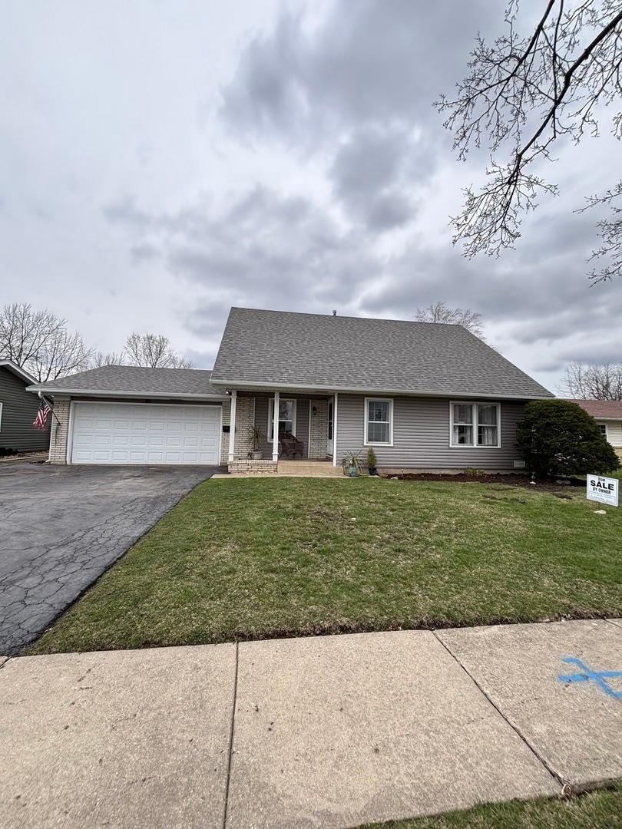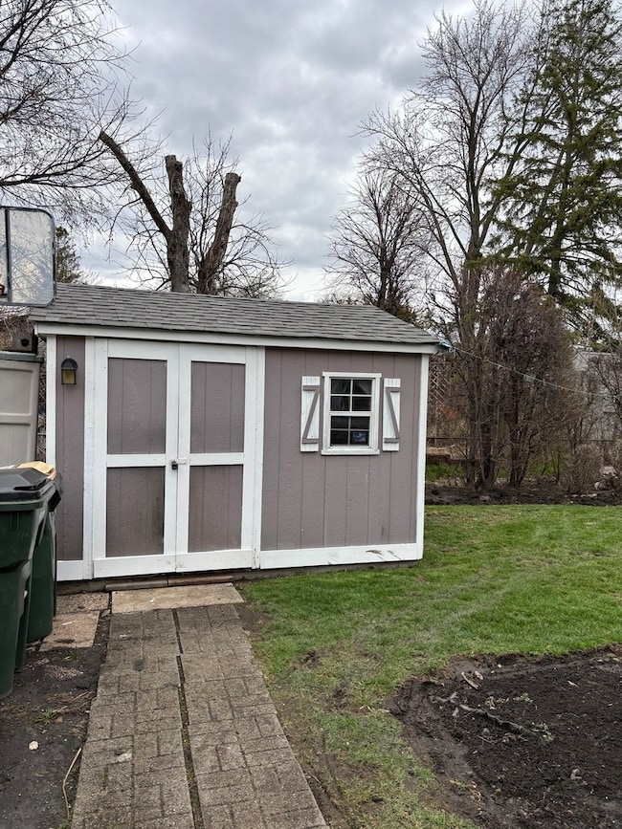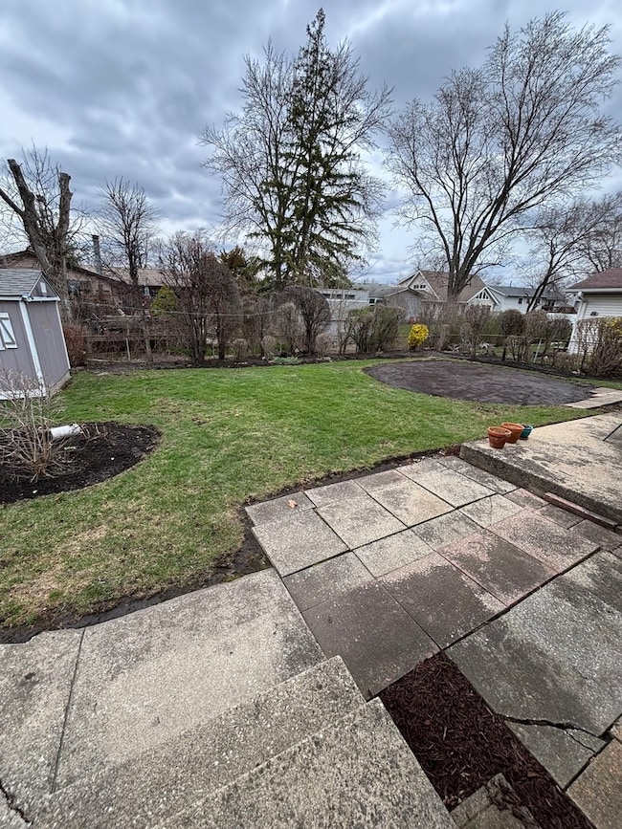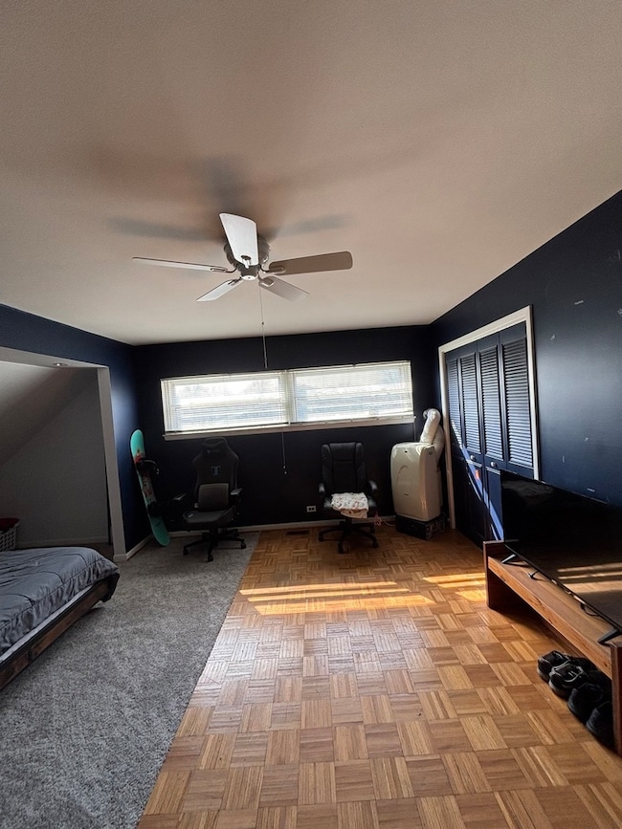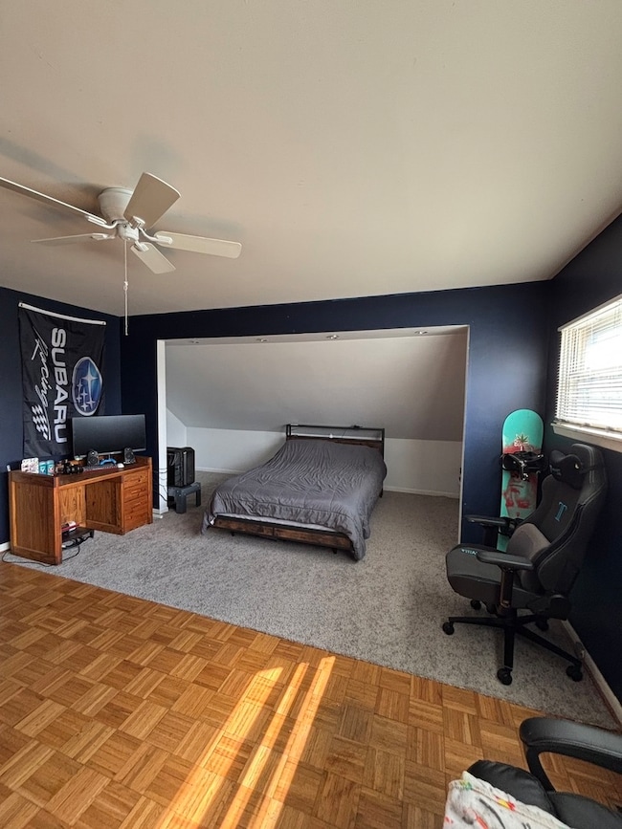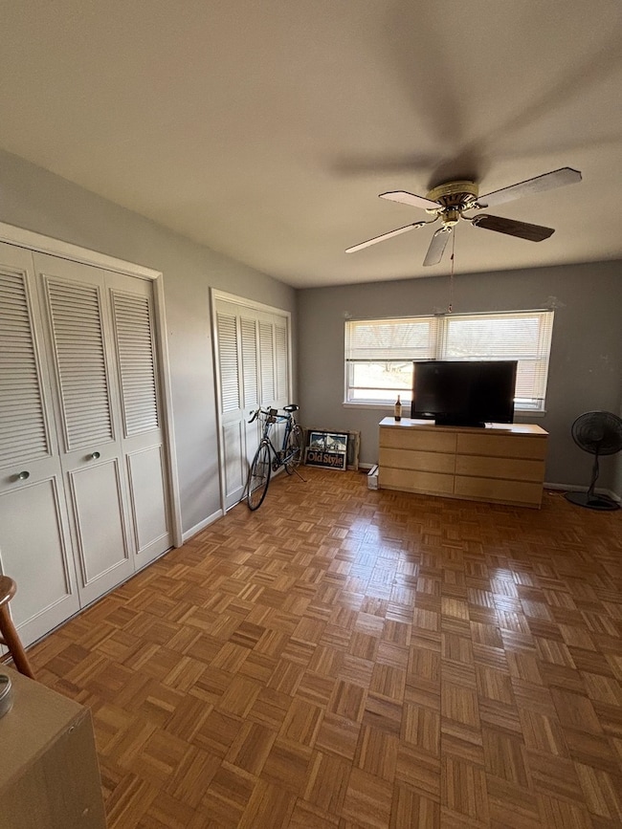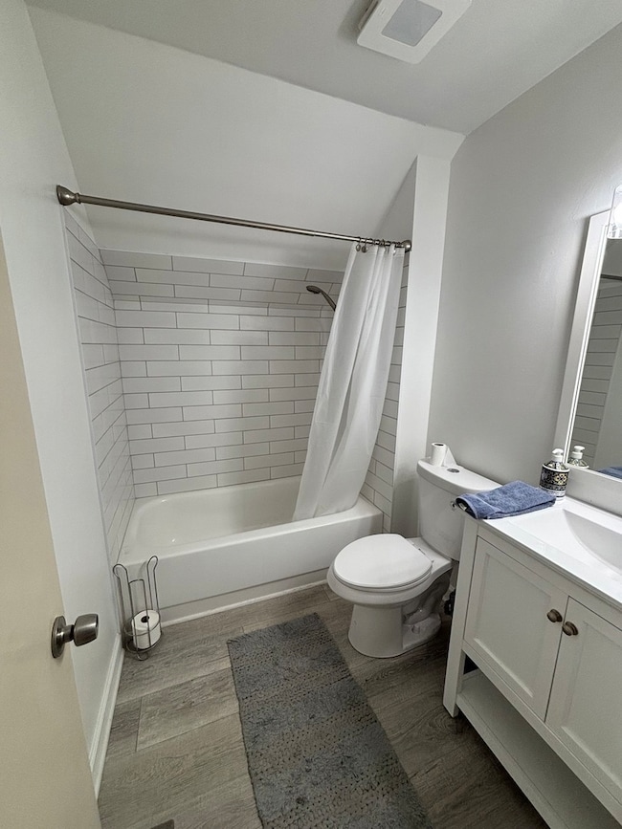
86 Kenilworth Ave Elk Grove Village, IL 60007
Elk Grove Village East NeighborhoodEstimated payment $2,811/month
Highlights
- Cape Cod Architecture
- Formal Dining Room
- Living Room
- Elk Grove High School Rated A
- Patio
- Laundry Room
About This Home
Enjoy this beautiful Cape Cod Home, 3 bedrooms, 2 baths located in one of the best suburbs in the Northwest, Elk Grove Village. Downstairs bathroom as been partially remodeled, upstairs bathroom as be completed remodeled with ceramic tiles and fixtures, new fans, all new laminate flooring on first floor installed December of 2024. All bedrooms have parquet floors. 2017/2018 new roof, siding and gutters. New main sewer line is 8', not a full replacement with a clean out to the street and a camera inspection. The furnace, air conditioner and hot water tank were replaced in 2017/2018. This home is being sold AS-IS in its current condition with no guarantees or warranties.
Home Details
Home Type
- Single Family
Est. Annual Taxes
- $7,284
Year Built
- Built in 1966
Parking
- 2.5 Car Garage
Home Design
- Cape Cod Architecture
- Asphalt Roof
Interior Spaces
- 1,940 Sq Ft Home
- 2-Story Property
- Window Screens
- Family Room
- Living Room
- Formal Dining Room
Kitchen
- Range
- Microwave
- Dishwasher
- Disposal
Flooring
- Parquet
- Laminate
Bedrooms and Bathrooms
- 3 Bedrooms
- 3 Potential Bedrooms
- 2 Full Bathrooms
Laundry
- Laundry Room
- Dryer
- Washer
Schools
- Adm Richard E Byrd Elementary Sc
- Grove Junior High School
- Elk Grove High School
Utilities
- Central Air
- Heating System Uses Natural Gas
Additional Features
- Patio
- Lot Dimensions are 70x110
Map
Home Values in the Area
Average Home Value in this Area
Tax History
| Year | Tax Paid | Tax Assessment Tax Assessment Total Assessment is a certain percentage of the fair market value that is determined by local assessors to be the total taxable value of land and additions on the property. | Land | Improvement |
|---|---|---|---|---|
| 2024 | $6,983 | $32,000 | $6,545 | $25,455 |
| 2023 | $6,983 | $32,000 | $6,545 | $25,455 |
| 2022 | $6,983 | $32,000 | $6,545 | $25,455 |
| 2021 | $5,573 | $23,406 | $4,042 | $19,364 |
| 2020 | $5,429 | $23,406 | $4,042 | $19,364 |
| 2019 | $5,497 | $26,007 | $4,042 | $21,965 |
| 2018 | $6,256 | $26,241 | $3,465 | $22,776 |
| 2017 | $6,228 | $26,241 | $3,465 | $22,776 |
| 2016 | $6,041 | $26,241 | $3,465 | $22,776 |
| 2015 | $6,268 | $26,031 | $3,080 | $22,951 |
| 2014 | $6,196 | $26,031 | $3,080 | $22,951 |
| 2013 | $4,543 | $20,231 | $3,080 | $17,151 |
Property History
| Date | Event | Price | Change | Sq Ft Price |
|---|---|---|---|---|
| 04/17/2025 04/17/25 | For Sale | $395,000 | -- | $204 / Sq Ft |
Deed History
| Date | Type | Sale Price | Title Company |
|---|---|---|---|
| Warranty Deed | $218,000 | -- |
Mortgage History
| Date | Status | Loan Amount | Loan Type |
|---|---|---|---|
| Open | $179,200 | New Conventional | |
| Closed | $50,000 | Credit Line Revolving | |
| Closed | $169,000 | Fannie Mae Freddie Mac | |
| Closed | $169,000 | Unknown | |
| Closed | $165,000 | No Value Available |
Similar Homes in Elk Grove Village, IL
Source: Midwest Real Estate Data (MRED)
MLS Number: 12339832
APN: 08-32-420-004-0000
- 72 Braemar Dr
- 127 Tottenham Ln
- 76 Grange Rd
- 299 Trowbridge Rd
- 245 Placid Way
- 215 Brighton Rd
- 910 Lonsdale Rd
- 346 Dorchester Ln
- 379 Brighton Rd
- 360 Yarmouth Rd
- 203 Washington Square Unit B
- 807 Brantwood Ave
- 235 Washington Square Unit C
- 540 Gateshead S
- 850 Wellington Ave Unit 405
- 850 Wellington Ave Unit 304
- 498 Clearmont Dr
- 600 Walnut Ln
- 840 Wellington Ave Unit 318
- 840 Wellington Ave Unit 316
