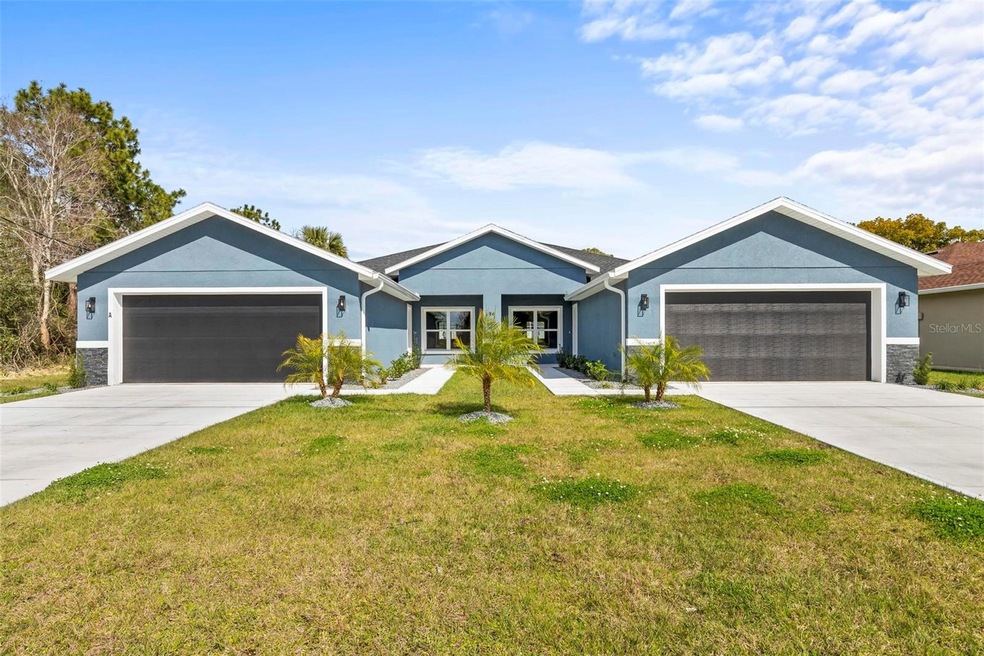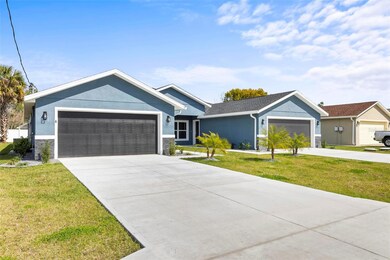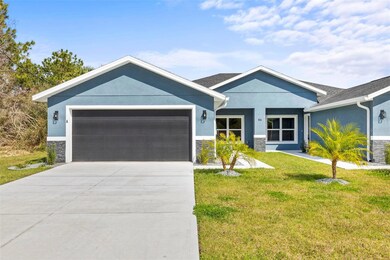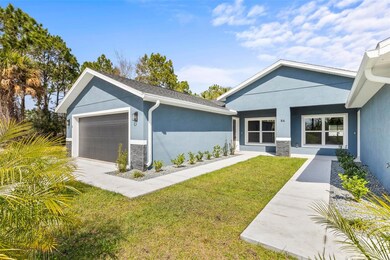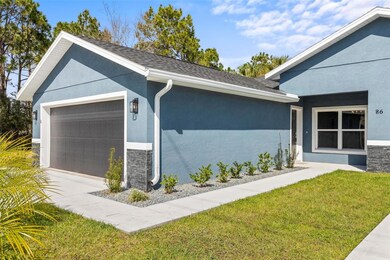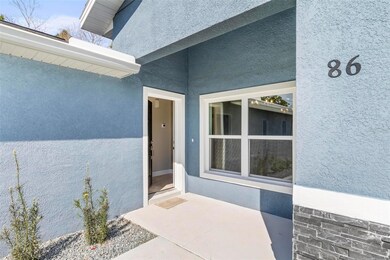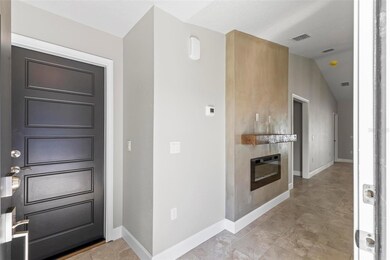
86 Laramie Dr Palm Coast, FL 32137
Estimated payment $3,308/month
Highlights
- New Construction
- Open Floorplan
- No HOA
- Indian Trails Middle School Rated A-
- Family Room with Fireplace
- 4 Car Attached Garage
About This Home
Presenting a stunning duplex offering the epitome of modern living and impeccable design. Priced attractively at $579,900 this exceptional property boasts a generous living space of 1,311 square feet in each unit, providing a spacious haven for you and your loved ones. Step into a world of contemporary elegance, where all walls have been meticulously crafted to perfection, boasting a smooth and modern finish that sets the tone for florida living. The kitchens have been thoughtfully designed with quartz countertops and fabulous looking cabinets, seamlessly blending style and functionality to create culinary spaces that inspire. Enjoy the touch of luxury beneath your feet as you explore the residence, with ceramic tile flooring gracing every corner of this remarkable home. The bathrooms exude opulence with their luxurious tile selections, transforming each space into a spa-like oasis that promises relaxation and rejuvenation. A testament to fine craftsmanship, custom casings elegantly frame every window and door, adding a bespoke touch that showcases attention to detail. Solid corridors traverse the entire house, ensuring durability and enhancing the overall quality of your living experience. Nestled within a highly regarded school system, this duplex offers an educational environment that nurtures growth and learning for your family. Adding to its allure is the presence of a beautifully landscaped yard, offering picturesque views and a sense of tranquility that's truly unparalleled. The centerpiece of the living room is a modern fireplace, a statement of both style and comfort that elevates the ambiance and creates a welcoming atmosphere. Seize the opportunity to own this exceptional duplex that embodies modern luxury and convenience, with its flawless finishes, spacious layout, and prime location. Contact us today to arrange a viewing and discover the lifestyle that awaits you in this remarkable property.
Property Details
Home Type
- Multi-Family
Est. Annual Taxes
- $852
Year Built
- Built in 2025 | New Construction
Lot Details
- 10,019 Sq Ft Lot
- Landscaped
Parking
- 4 Car Attached Garage
Home Design
- Duplex
- Slab Foundation
- Shingle Roof
- Block Exterior
- Stucco
Interior Spaces
- 2,622 Sq Ft Home
- Open Floorplan
- Ceiling Fan
- Family Room with Fireplace
- Combination Dining and Living Room
- Ceramic Tile Flooring
- Laundry in Garage
Kitchen
- Cooktop
- Microwave
- Dishwasher
- Disposal
Bedrooms and Bathrooms
- 3 Bedrooms
- 2 Bathrooms
Outdoor Features
- Rain Gutters
Utilities
- Central Air
- Heating Available
Community Details
- No Home Owners Association
- 4,050 Sq Ft Building
- Matanza Woods Subdivision
Listing and Financial Details
- Visit Down Payment Resource Website
- Legal Lot and Block 2 / 68
- Assessor Parcel Number 07-11-31-7037-00680-0020
Map
Home Values in the Area
Average Home Value in this Area
Tax History
| Year | Tax Paid | Tax Assessment Tax Assessment Total Assessment is a certain percentage of the fair market value that is determined by local assessors to be the total taxable value of land and additions on the property. | Land | Improvement |
|---|---|---|---|---|
| 2024 | $862 | $46,500 | $46,500 | -- |
| 2023 | $862 | $46,500 | $46,500 | $0 |
| 2022 | $894 | $47,000 | $47,000 | $0 |
| 2021 | $352 | $25,000 | $25,000 | $0 |
| 2020 | $309 | $20,000 | $20,000 | $0 |
| 2019 | $278 | $17,100 | $17,100 | $0 |
| 2018 | $247 | $13,775 | $13,775 | $0 |
| 2017 | $213 | $10,800 | $10,800 | $0 |
| 2016 | $201 | $9,370 | $0 | $0 |
| 2015 | $402 | $8,518 | $0 | $0 |
| 2014 | $164 | $8,100 | $0 | $0 |
Property History
| Date | Event | Price | Change | Sq Ft Price |
|---|---|---|---|---|
| 03/26/2025 03/26/25 | Pending | -- | -- | -- |
| 02/26/2025 02/26/25 | For Sale | $579,900 | +954.4% | $221 / Sq Ft |
| 02/09/2023 02/09/23 | Sold | $55,000 | -31.3% | -- |
| 01/20/2023 01/20/23 | Pending | -- | -- | -- |
| 08/18/2022 08/18/22 | For Sale | $80,000 | -- | -- |
Deed History
| Date | Type | Sale Price | Title Company |
|---|---|---|---|
| Warranty Deed | $100 | None Listed On Document | |
| Warranty Deed | $23,500 | Truly Yours Title | |
| Warranty Deed | $55,000 | -- | |
| Warranty Deed | $100 | Frechette Joseph C |
Similar Homes in Palm Coast, FL
Source: Stellar MLS
MLS Number: FC307670
APN: 07-11-31-7037-00680-0020
