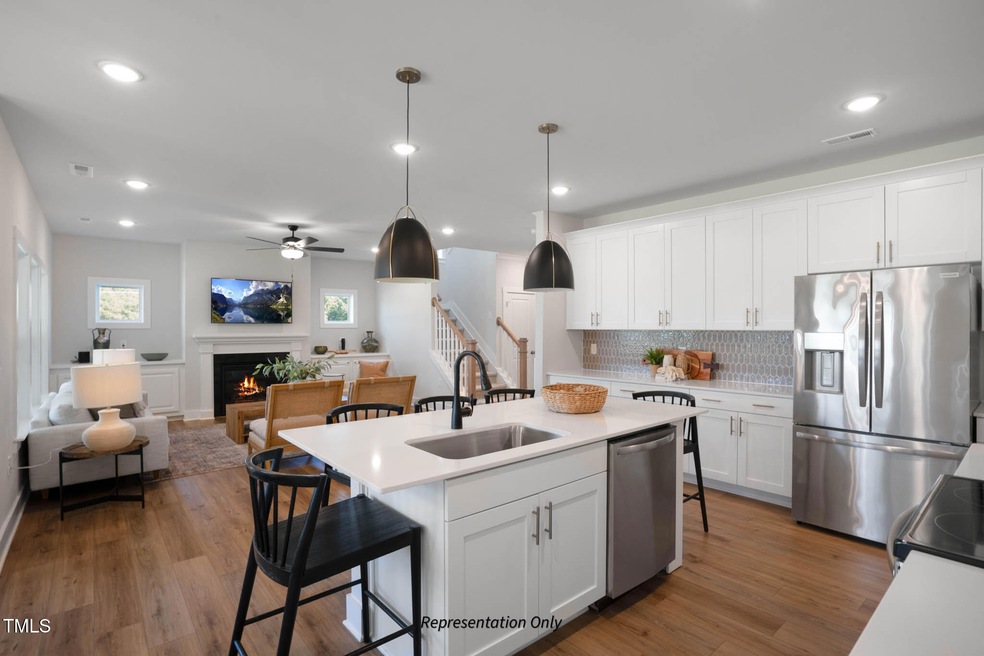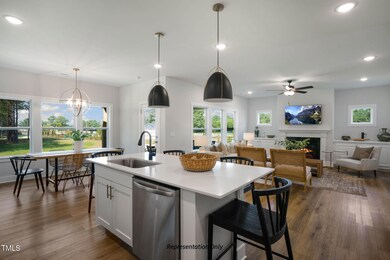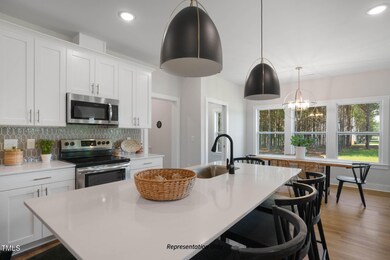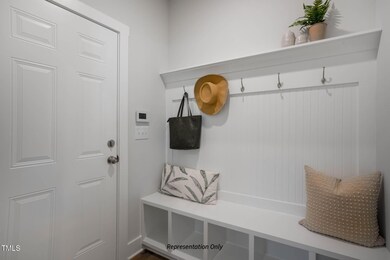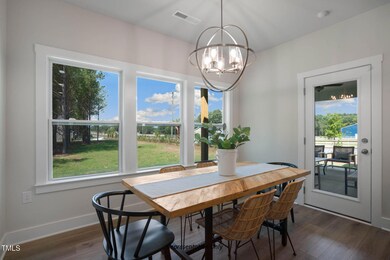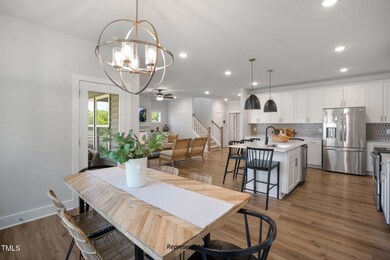
PENDING
NEW CONSTRUCTION
$30K PRICE INCREASE
86 Macy Cir Wendell, NC 27591
Wilders NeighborhoodEstimated payment $3,594/month
Total Views
46
4
Beds
3
Baths
2,664
Sq Ft
$203
Price per Sq Ft
Highlights
- New Construction
- Traditional Architecture
- Game Room
- Archer Lodge Middle School Rated A-
- Main Floor Bedroom
- 2 Car Attached Garage
About This Home
Pre Sale Selma Plan
Home Details
Home Type
- Single Family
Year Built
- Built in 2025 | New Construction
Lot Details
- 0.91 Acre Lot
HOA Fees
- $42 Monthly HOA Fees
Parking
- 2 Car Attached Garage
- 4 Open Parking Spaces
Home Design
- Home is estimated to be completed on 6/20/25
- Traditional Architecture
- Slab Foundation
- Frame Construction
- Blown-In Insulation
- Foam Insulation
- Architectural Shingle Roof
- Asphalt Roof
- Vinyl Siding
Interior Spaces
- 2,664 Sq Ft Home
- 2-Story Property
- Ceiling Fan
- Family Room
- Dining Room
- Game Room
Flooring
- Carpet
- Luxury Vinyl Tile
Bedrooms and Bathrooms
- 4 Bedrooms
- Main Floor Bedroom
- 3 Full Bathrooms
Schools
- Thanksgiving Elementary School
- Archer Lodge Middle School
- Corinth Holder High School
Utilities
- Zoned Heating and Cooling
- Heat Pump System
- Septic Tank
Community Details
- Irj Association, Phone Number (919) 322-4680
- Mulhollem Subdivision
Map
Create a Home Valuation Report for This Property
The Home Valuation Report is an in-depth analysis detailing your home's value as well as a comparison with similar homes in the area
Home Values in the Area
Average Home Value in this Area
Property History
| Date | Event | Price | Change | Sq Ft Price |
|---|---|---|---|---|
| 01/31/2025 01/31/25 | Price Changed | $539,717 | +5.9% | $203 / Sq Ft |
| 01/23/2025 01/23/25 | Pending | -- | -- | -- |
| 01/23/2025 01/23/25 | For Sale | $509,700 | -- | $191 / Sq Ft |
Source: Doorify MLS
Similar Homes in Wendell, NC
Source: Doorify MLS
MLS Number: 10072407
Nearby Homes
