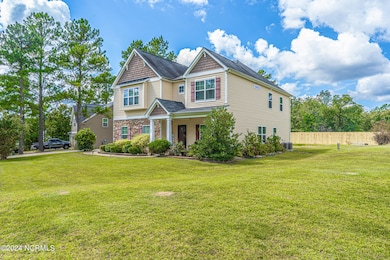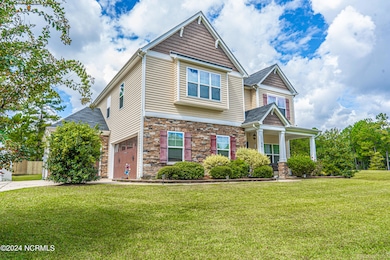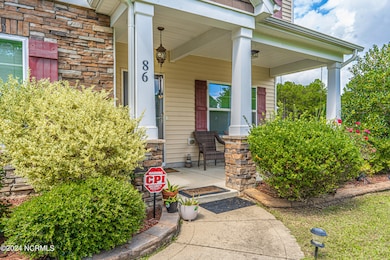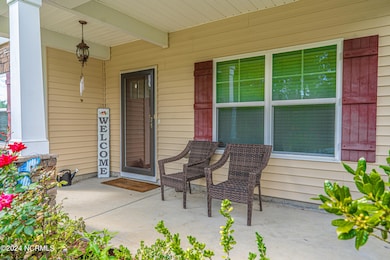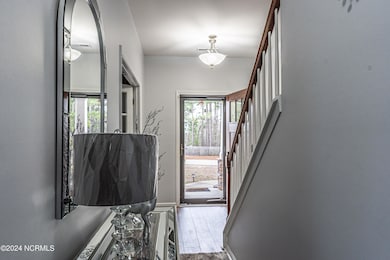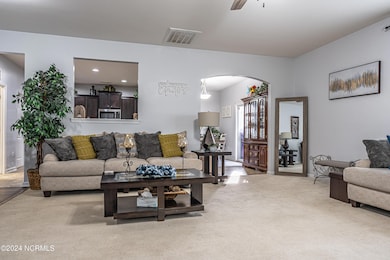
86 Olde Cypress Point Cameron, NC 28326
Highlights
- Wood Flooring
- Bonus Room
- Solid Surface Countertops
- Main Floor Primary Bedroom
- Corner Lot
- Den
About This Home
As of April 2025Welcome to your perfect retreat, ideally located for an easy commute to Ft. Liberty. This exceptional 3-bedroom, 2.5-bathroom home, featuring a spacious 3-car garage, is situated on agenerous corner lot.From the moment you arrive, the charmingly covered front porch offers a warm and inviting welcome. Step inside to discover a thoughtfully designed main level, which includes a versatile den/office space--perfect for remote work or quiet study. The formal dining room sets the stage for elegant gatherings, while the large family room, complete with a cozy fireplace, is an idealspot for relaxation. The heart of this home is its stunning kitchen, where style meets functionality. With granitecountertops, stainless steel appliances, including a brand-new GE electric range and a center island with a breakfast bar, it's a culinary enthusiast's dream. A walk-in pantry provides ample storage, and the adjacent breakfast roomoffers a sun-drenched space for casual dining or your morning coffee.In the newly carpeted upper level, you'll find three generously sized bedrooms that offer comfortable retreats for all. The master suite is a true sanctuary, featuring a luxurious ensuite bathroom with separate sinks, a walk-in shower, and a soaking tub. The suite also includes his-and-her walk-in closets. Additionally, a spacious bonus room plus a flexible room provide extra space to customize according to your lifestyle.Outside, the property unfolds into a sprawling outdoor oasis, ideal for entertainment and play.The expansive corner lot offers endless possibilities for landscaping and recreation, making it a perfect space for family enjoyment.With its prime location, ample living space, and thoughtful design, this home will not only meet but will exceed your needs. Don't miss the opportunity to make this residence yours.Schedule your viewing today and envision the possibilities that await in this fantastic home.
Home Details
Home Type
- Single Family
Est. Annual Taxes
- $2,052
Year Built
- Built in 2012
Lot Details
- 0.72 Acre Lot
- Lot Dimensions are 188x132x223x130
- Corner Lot
- Property is zoned RA-20M
HOA Fees
- $15 Monthly HOA Fees
Home Design
- Slab Foundation
- Wood Frame Construction
- Composition Roof
- Stone Siding
- Vinyl Siding
- Stick Built Home
Interior Spaces
- 3,132 Sq Ft Home
- 2-Story Property
- Ceiling Fan
- Gas Log Fireplace
- Entrance Foyer
- Living Room
- Formal Dining Room
- Den
- Bonus Room
Kitchen
- Range
- Built-In Microwave
- Dishwasher
- Kitchen Island
- Solid Surface Countertops
Flooring
- Wood
- Carpet
Bedrooms and Bathrooms
- 3 Bedrooms
- Primary Bedroom on Main
- Walk-In Closet
Parking
- 3 Car Attached Garage
- Driveway
Outdoor Features
- Screened Patio
- Shed
- Porch
Schools
- Johnsonville Elementary School
- Highland Middle School
- Western Harnett High School
Utilities
- Central Air
- Heat Pump System
- On Site Septic
- Septic Tank
Community Details
- Cypress Pointe Community HOA
- Cypress Pointe Subdivision
Listing and Financial Details
- Assessor Parcel Number 9553-69-2270.000
Map
Home Values in the Area
Average Home Value in this Area
Property History
| Date | Event | Price | Change | Sq Ft Price |
|---|---|---|---|---|
| 04/15/2025 04/15/25 | Sold | $383,000 | 0.0% | $122 / Sq Ft |
| 03/16/2025 03/16/25 | Pending | -- | -- | -- |
| 02/27/2025 02/27/25 | Price Changed | $383,000 | -1.3% | $122 / Sq Ft |
| 09/16/2024 09/16/24 | Price Changed | $388,000 | -1.5% | $124 / Sq Ft |
| 07/03/2024 07/03/24 | Price Changed | $394,000 | -1.0% | $126 / Sq Ft |
| 04/22/2024 04/22/24 | Price Changed | $398,000 | -0.5% | $127 / Sq Ft |
| 03/11/2024 03/11/24 | Price Changed | $400,000 | -2.4% | $128 / Sq Ft |
| 02/19/2024 02/19/24 | For Sale | $410,000 | +74.5% | $131 / Sq Ft |
| 03/19/2018 03/19/18 | Sold | $235,000 | 0.0% | $75 / Sq Ft |
| 02/17/2018 02/17/18 | Pending | -- | -- | -- |
| 09/28/2017 09/28/17 | For Sale | $235,000 | +4.4% | $75 / Sq Ft |
| 11/27/2012 11/27/12 | Sold | $225,098 | 0.0% | $73 / Sq Ft |
| 10/30/2012 10/30/12 | Pending | -- | -- | -- |
| 06/14/2012 06/14/12 | For Sale | $225,098 | -- | $73 / Sq Ft |
Tax History
| Year | Tax Paid | Tax Assessment Tax Assessment Total Assessment is a certain percentage of the fair market value that is determined by local assessors to be the total taxable value of land and additions on the property. | Land | Improvement |
|---|---|---|---|---|
| 2024 | $2,052 | $284,625 | $0 | $0 |
| 2023 | $2,052 | $284,625 | $0 | $0 |
| 2022 | $2,235 | $284,625 | $0 | $0 |
| 2021 | $2,235 | $252,900 | $0 | $0 |
| 2020 | $2,235 | $252,900 | $0 | $0 |
| 2019 | $2,220 | $252,900 | $0 | $0 |
| 2018 | $2,220 | $252,900 | $0 | $0 |
| 2017 | $2,220 | $252,900 | $0 | $0 |
| 2016 | $2,250 | $256,490 | $0 | $0 |
| 2015 | -- | $256,490 | $0 | $0 |
| 2014 | -- | $256,490 | $0 | $0 |
Mortgage History
| Date | Status | Loan Amount | Loan Type |
|---|---|---|---|
| Open | $230,743 | FHA |
Deed History
| Date | Type | Sale Price | Title Company |
|---|---|---|---|
| Interfamily Deed Transfer | -- | None Available | |
| Warranty Deed | $235,000 | None Available | |
| Deed | $225,500 | -- |
Similar Homes in Cameron, NC
Source: Hive MLS
MLS Number: 100425922
APN: 099544 0024 23

