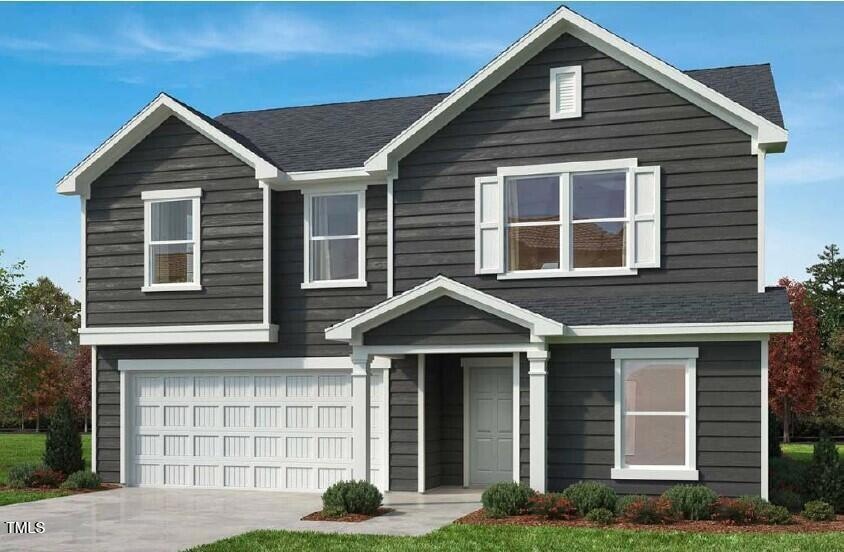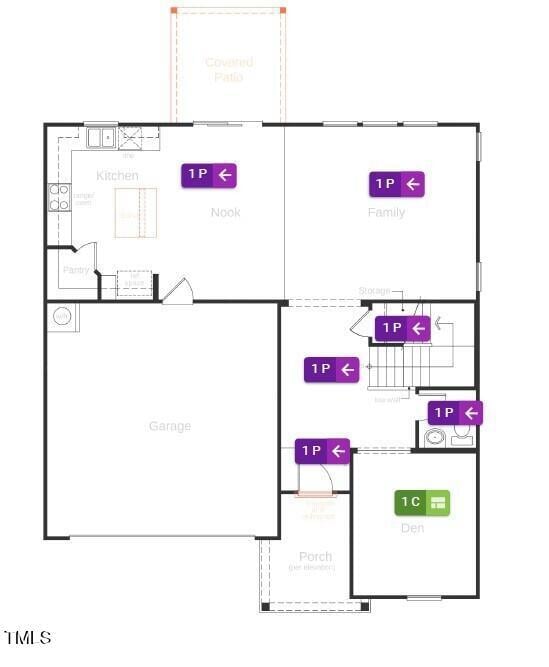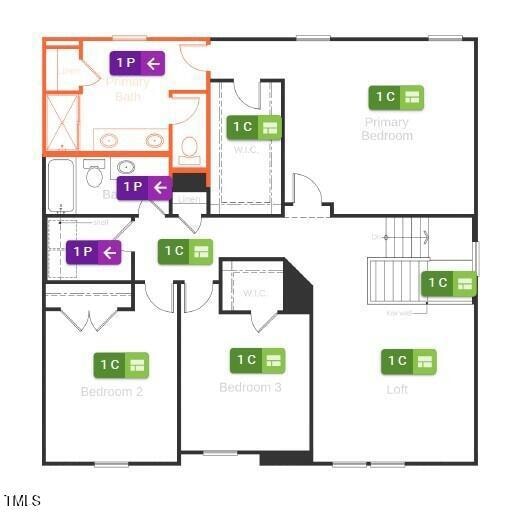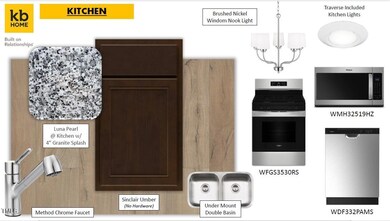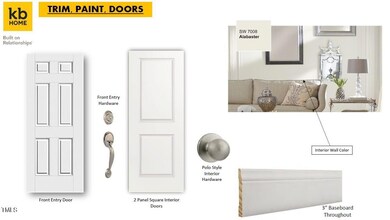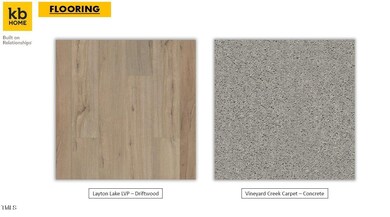
86 Orchard St Lillington, NC 27546
Estimated payment $2,180/month
Highlights
- New Construction
- Home Energy Rating Service (HERS) Rated Property
- Traditional Architecture
- ENERGY STAR Certified Homes
- Clubhouse
- Loft
About This Home
Gorgeous POOL community in the heart of Lillington, our 2338 sq. ft. two story plan is one of our most popular. It boasts 9 ft. ceilings on the 1st floor, flex room on the 1st floor with half bath. The open floorplan leads gracefully out to the 10 X 10 Covered patio to enjoy the outdoors. The 2nd floor has 3 generous beds/2 full baths, large open loft and full laundry room.
Open House Schedule
-
Saturday, April 26, 202512:00 to 4:00 pm4/26/2025 12:00:00 PM +00:004/26/2025 4:00:00 PM +00:00Add to Calendar
-
Sunday, April 27, 202512:00 to 4:00 pm4/27/2025 12:00:00 PM +00:004/27/2025 4:00:00 PM +00:00Add to Calendar
Home Details
Home Type
- Single Family
Est. Annual Taxes
- $214
Year Built
- Built in 2024 | New Construction
Lot Details
- Open Lot
HOA Fees
- $55 Monthly HOA Fees
Parking
- 2 Car Attached Garage
- Front Facing Garage
- Garage Door Opener
- Private Driveway
Home Design
- Home is estimated to be completed on 4/10/25
- Traditional Architecture
- Slab Foundation
- Frame Construction
- Shingle Roof
- Low Volatile Organic Compounds (VOC) Products or Finishes
- Radiant Barrier
Interior Spaces
- 2,338 Sq Ft Home
- 2-Story Property
- Tray Ceiling
- Smooth Ceilings
- Insulated Windows
- Entrance Foyer
- Living Room
- Breakfast Room
- Open Floorplan
- Home Office
- Loft
- Storage
- Utility Room
Kitchen
- Eat-In Kitchen
- Self-Cleaning Oven
- Electric Cooktop
- Range Hood
- Microwave
- Plumbed For Ice Maker
- Dishwasher
- ENERGY STAR Qualified Appliances
- Granite Countertops
- Tile Countertops
- Disposal
Flooring
- Carpet
- Luxury Vinyl Tile
Bedrooms and Bathrooms
- 3 Bedrooms
- Walk-In Closet
- Low Flow Plumbing Fixtures
Laundry
- Laundry Room
- Laundry on upper level
- Electric Dryer Hookup
Attic
- Pull Down Stairs to Attic
- Unfinished Attic
Home Security
- Smart Thermostat
- Fire and Smoke Detector
Eco-Friendly Details
- Home Energy Rating Service (HERS) Rated Property
- HERS Index Rating of 63 | Good progress toward optimizing energy performance
- Energy-Efficient Lighting
- ENERGY STAR Certified Homes
- Energy-Efficient Thermostat
- No or Low VOC Paint or Finish
- Ventilation
- Watersense Fixture
- Water-Smart Landscaping
Outdoor Features
- Covered patio or porch
- Exterior Lighting
- Rain Gutters
Schools
- Lillington Elementary School
- Harnett Central Middle School
- Harnett Central High School
Utilities
- Forced Air Zoned Heating and Cooling System
- Electric Water Heater
- High Speed Internet
Listing and Financial Details
- Home warranty included in the sale of the property
- Assessor Parcel Number 0651-78-5583.000
Community Details
Overview
- Association fees include ground maintenance
- Aam, Llc Association, Phone Number (919) 762-4080
- Matthews Ridge Subdivision
Amenities
- Clubhouse
Recreation
- Community Playground
- Community Pool
Map
Home Values in the Area
Average Home Value in this Area
Property History
| Date | Event | Price | Change | Sq Ft Price |
|---|---|---|---|---|
| 04/10/2025 04/10/25 | For Sale | $377,509 | -- | $161 / Sq Ft |
Similar Homes in Lillington, NC
Source: Doorify MLS
MLS Number: 10088462
- 83 Orchard St
- 235 Chestnut Oak Ln
- 77 Frasier Fir Way
- 89 Frasier Fir Way
- 234 Chestnut Oak Ln
- 222 Chestnut Oak Ln
- 260 Chestnut Oak Ln
- 305 Chestnut Oak Ln
- 187 Frasier Fir Way
- 323 Chestnut Oak Ln
- 270 Chestnut Oak Ln
- 190 Chestnut Oak Ln
- 292 Chestnut Oak Ln
- 150 Chestnut Oak Ln
- 352 Chestnut Oak Ln
- 160 Chestnut Oak Ln
- 130 Chestnut Oak Ln
- 254 Arlie Ln
- 100 Chestnut Oak Ln
- 158 Arlie Ln
