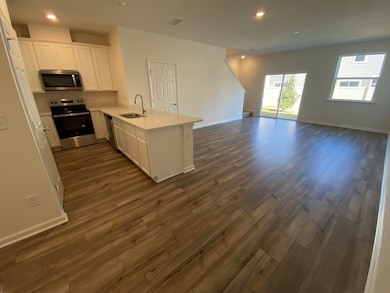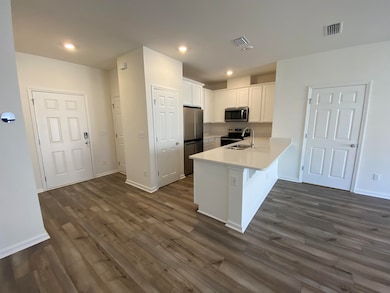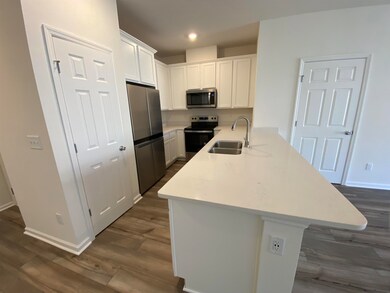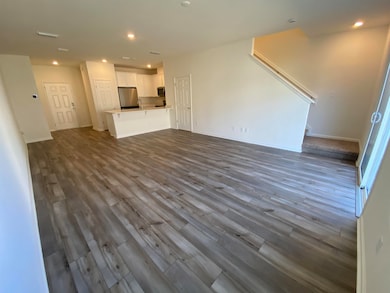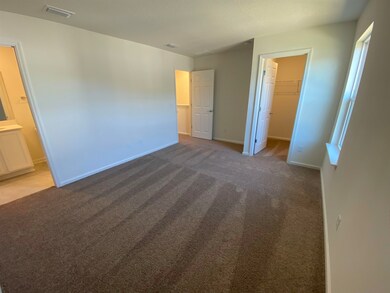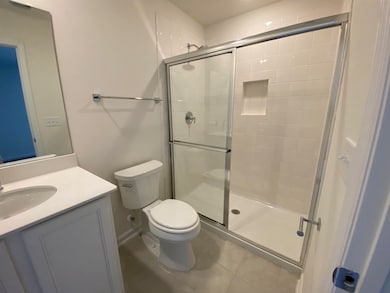
86 Pittman Ct St. Augustine, FL 32086
Wildwood NeighborhoodEstimated payment $2,058/month
Highlights
- New Construction
- Craftsman Architecture
- Programmable Thermostat
- Otis A. Mason Elementary School Rated A
- Tile Flooring
- ENERGY STAR Qualified Appliances
About This Home
This READY NOW two-story townhome showcases an open floor plan with 9-ft. first-floor ceilings, luxury vinyl plank flooring and a convenient powder bath. The modern kitchen boasts quartz countertops, a breakfast bar, large pantry, Whirlpool stainless steel appliances and Woodmont 42-in. upper cabinets with crown molding. Upstairs, the primary bedroom features a walk-in closet and connecting bath that offers tile flooring, quartz countertops and a walk-in shower. Bedroom 2 features a walk-in closet for any additional storage needs. Additional highlights include a dedicated laundry area, Moen faucets, Kohler sinks and an ecobee3 lite smart thermostat. KB Home at Orchard Park provides maintenance free living with a low HOA and NO CDD FEES! Tot lot and dog park are complete! Interest rate as low as 4.25% and Closing cost assistance available on this home.This home is open for self-touring 7 days a week from 7 AM - 6 PM.
Open House Schedule
-
Saturday, April 26, 202511:00 am to 5:00 pm4/26/2025 11:00:00 AM +00:004/26/2025 5:00:00 PM +00:00Add to Calendar
-
Sunday, April 27, 202511:00 am to 5:00 pm4/27/2025 11:00:00 AM +00:004/27/2025 5:00:00 PM +00:00Add to Calendar
Townhouse Details
Home Type
- Townhome
Year Built
- Built in 2024 | New Construction
Lot Details
- Sprinkler System
HOA Fees
- $165 Monthly HOA Fees
Parking
- 1 Car Garage
Home Design
- Craftsman Architecture
- Slab Foundation
- Frame Construction
- Shingle Roof
- Siding
Interior Spaces
- 1,354 Sq Ft Home
- 2-Story Property
- Low Emissivity Windows
Kitchen
- Range
- Microwave
- Dishwasher
- ENERGY STAR Qualified Appliances
- Disposal
Flooring
- Tile
- Vinyl
Bedrooms and Bathrooms
- 3 Bedrooms
- 2 Bathrooms
- Low Flow Plumbing Fixtures
- Primary Bathroom includes a Walk-In Shower
Eco-Friendly Details
- Energy-Efficient Lighting
- Energy-Efficient Insulation
- No or Low VOC Paint or Finish
Utilities
- Central Heating and Cooling System
- Programmable Thermostat
Community Details
- Association fees include community maintained
Listing and Financial Details
- Assessor Parcel Number 135833-0440
Map
Home Values in the Area
Average Home Value in this Area
Tax History
| Year | Tax Paid | Tax Assessment Tax Assessment Total Assessment is a certain percentage of the fair market value that is determined by local assessors to be the total taxable value of land and additions on the property. | Land | Improvement |
|---|---|---|---|---|
| 2024 | -- | $45,000 | $45,000 | -- |
| 2023 | -- | $170,536 | $45,000 | $125,536 |
Property History
| Date | Event | Price | Change | Sq Ft Price |
|---|---|---|---|---|
| 04/07/2025 04/07/25 | Price Changed | $287,990 | -1.7% | $213 / Sq Ft |
| 03/19/2025 03/19/25 | Price Changed | $292,990 | -2.7% | $216 / Sq Ft |
| 02/24/2025 02/24/25 | Price Changed | $300,990 | -1.6% | $222 / Sq Ft |
| 01/29/2025 01/29/25 | Price Changed | $305,990 | +2.7% | $226 / Sq Ft |
| 08/20/2024 08/20/24 | Price Changed | $297,990 | -1.3% | $220 / Sq Ft |
| 08/12/2024 08/12/24 | Price Changed | $301,990 | -1.9% | $223 / Sq Ft |
| 07/18/2024 07/18/24 | Price Changed | $307,990 | -1.6% | $227 / Sq Ft |
| 06/21/2024 06/21/24 | Price Changed | $312,990 | +0.3% | $231 / Sq Ft |
| 05/21/2024 05/21/24 | For Sale | $311,990 | -- | $230 / Sq Ft |
Similar Homes in the area
Source: St. Augustine and St. Johns County Board of REALTORS®
MLS Number: 241701
APN: 135833-0440
- 65 Pittman Ct
- 86 Pittman Ct
- 87 Beach Palm Ct
- 111 Beach Palm Ct
- 110 Pittman Ct
- 107 Beach Palm Ct
- 72 Beach Palm Ct
- 110 Beach Palm Ct
- 57 Beach Park Ct
- 150 Beach Palm Ct Unit 106
- 170 Beach Palm Ct Unit 101
- 1785 Wildwood Dr
- 92 Silver Fern Dr
- 64 Silver Fern Dr
- 142 Granite Ave
- 299 Granite Ave
- 69 Mustard Hill Ct
- 2985 Hilltop Rd
- 149 Great Star Ct
- 85 Moultrie Creek Cir

