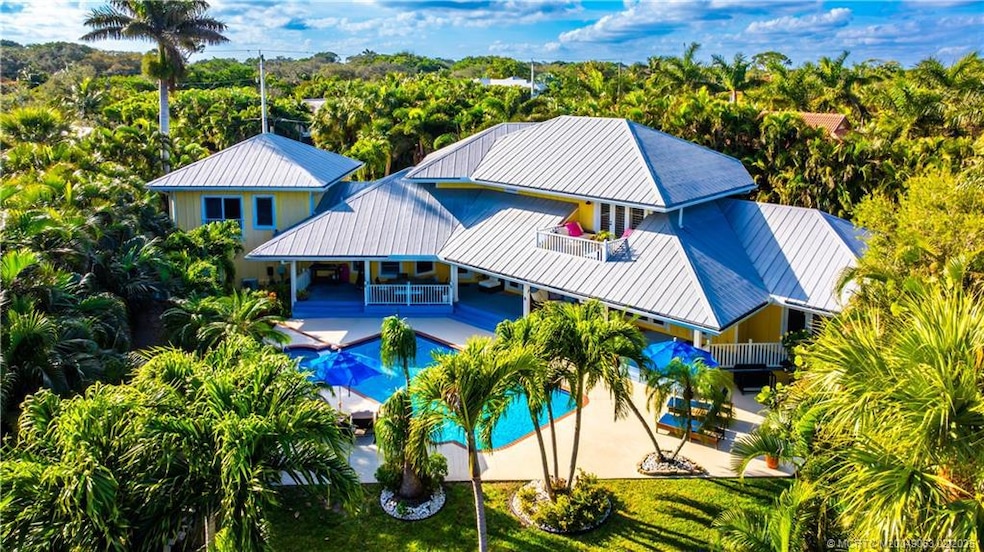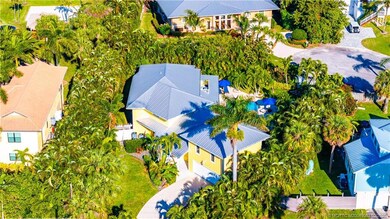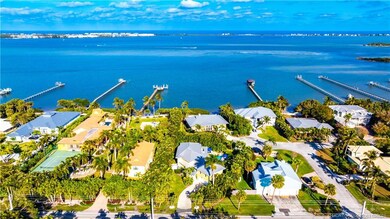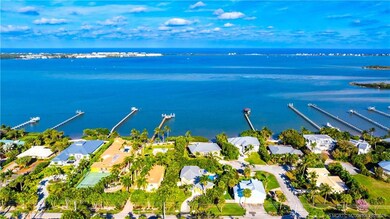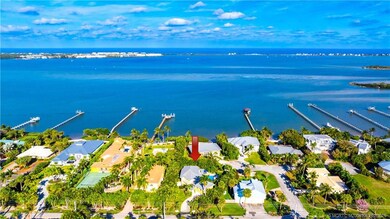
86 S Sewalls Point Rd Stuart, FL 34996
Sewall's Point NeighborhoodEstimated payment $9,680/month
Highlights
- Heated In Ground Pool
- Fruit Trees
- Pool View
- Jensen Beach High School Rated A
- Wood Flooring
- No HOA
About This Home
Tucked in the middle of Sewall’s Point, one of America’s Happiest Seaside Towns, this stunning residence offers the perfect blend of charm, easy livin’ & comfort. The entry welcomes you w/ soaring ceilings & peaceful views of the lush backyard w/ pool. A private upstairs main suite features 2 walk-in closets, a luxurious bath w/ separate shower/soaking tub & a sitting area plus deck overlooking the backyard. A well-designed kitchen boasts ample counter space, while the breakfast nook overlooks the beautifully cared for yard. The expansive living room, along w/ two additional ensuite bedrooms opens to the back deck through French doors. Above the two-car garage w/ its own mini-split is a versatile TV/playroom providing extra space for relaxation. Modern upgrades include 3 new AC units (2022- 2024), updated WiFi-enabled pool equipment (2022), & a pool heater/chiller for year-round enjoyment. Impact all around, metal roof w/ new stainless fasteners & gromets. Priced to move, so Let’s GO!!
Home Details
Home Type
- Single Family
Est. Annual Taxes
- $16,034
Year Built
- Built in 1982
Lot Details
- 0.37 Acre Lot
- Northwest Facing Home
- Fenced Yard
- Fenced
- Sprinkler System
- Fruit Trees
Home Design
- Frame Construction
- Metal Roof
Interior Spaces
- 3,745 Sq Ft Home
- 2-Story Property
- Furnished or left unfurnished upon request
- Open Floorplan
- Pool Views
Kitchen
- Breakfast Area or Nook
- Electric Range
- Microwave
- Dishwasher
- Disposal
Flooring
- Wood
- Carpet
- Ceramic Tile
Bedrooms and Bathrooms
- 3 Bedrooms
- Primary Bedroom Upstairs
- Dual Sinks
- Bathtub
- Separate Shower
Laundry
- Dryer
- Washer
Home Security
- Security System Owned
- Impact Glass
- Fire and Smoke Detector
Parking
- 2 Car Garage
- Garage Door Opener
Pool
- Heated In Ground Pool
- Spa
- Pool Sweep
Outdoor Features
- Balcony
- Covered patio or porch
Schools
- Felix A Williams Elementary School
- Stuart Middle School
- Jensen Beach High School
Utilities
- Central Heating and Cooling System
- 220 Volts
- 110 Volts
- Power Generator
Community Details
Overview
- No Home Owners Association
Recreation
- Park
- Trails
Map
Home Values in the Area
Average Home Value in this Area
Tax History
| Year | Tax Paid | Tax Assessment Tax Assessment Total Assessment is a certain percentage of the fair market value that is determined by local assessors to be the total taxable value of land and additions on the property. | Land | Improvement |
|---|---|---|---|---|
| 2024 | $16,523 | $1,002,380 | $1,002,380 | $732,380 |
| 2023 | $16,523 | $1,020,640 | $1,020,640 | $750,640 |
| 2022 | $8,104 | $509,217 | $0 | $0 |
| 2021 | $8,118 | $494,386 | $0 | $0 |
| 2020 | $7,800 | $487,561 | $0 | $0 |
| 2019 | $7,683 | $476,600 | $0 | $0 |
| 2018 | $7,580 | $467,713 | $0 | $0 |
| 2017 | $6,895 | $458,093 | $0 | $0 |
| 2016 | $7,140 | $448,670 | $157,500 | $291,170 |
| 2015 | $6,851 | $481,100 | $157,500 | $323,600 |
| 2014 | $6,851 | $414,750 | $144,000 | $270,750 |
Property History
| Date | Event | Price | Change | Sq Ft Price |
|---|---|---|---|---|
| 02/13/2025 02/13/25 | For Sale | $1,495,000 | +19.6% | $399 / Sq Ft |
| 02/01/2022 02/01/22 | Sold | $1,250,000 | -13.8% | $334 / Sq Ft |
| 01/02/2022 01/02/22 | Pending | -- | -- | -- |
| 08/29/2021 08/29/21 | For Sale | $1,450,000 | +175.9% | $387 / Sq Ft |
| 06/13/2013 06/13/13 | Sold | $525,500 | -12.3% | $140 / Sq Ft |
| 05/14/2013 05/14/13 | Pending | -- | -- | -- |
| 04/19/2012 04/19/12 | For Sale | $599,500 | -- | $160 / Sq Ft |
Deed History
| Date | Type | Sale Price | Title Company |
|---|---|---|---|
| Warranty Deed | $1,250,000 | Joseph D Grosso Jr Pa | |
| Warranty Deed | $34,500 | Attorney | |
| Warranty Deed | $34,500 | Attorney | |
| Warranty Deed | -- | None Available | |
| Warranty Deed | -- | None Available | |
| Warranty Deed | $525,500 | Attorney | |
| Deed | $265,000 | -- |
Mortgage History
| Date | Status | Loan Amount | Loan Type |
|---|---|---|---|
| Previous Owner | $200,000 | No Value Available | |
| Previous Owner | -- | No Value Available | |
| Previous Owner | $417,000 | No Value Available | |
| Previous Owner | $150,000 | No Value Available |
Similar Homes in Stuart, FL
Source: Martin County REALTORS® of the Treasure Coast
MLS Number: M20049063
APN: 12-38-41-002-000-00020-3
- 7 Lantana Ln
- 16 Ridgeview Rd N
- 116 S Sewalls Point Rd
- 81 S River Rd
- 7 Riverview Dr
- 65 S River Road Rd
- 65 S River Rd
- 3 Timor St
- 121 Hillcrest Dr
- 107 Abbie Ct
- 158 S River Rd
- 10 S Sewalls Point Rd
- 4 Copaire Rd
- 6 Mandalay Rd
- 1 Melody Ln
- 4089 SE Old Saint Lucie Blvd
- 5 S River Rd
- 1 Island Rd
- 7 Island Rd
- 6 W High Point Rd
