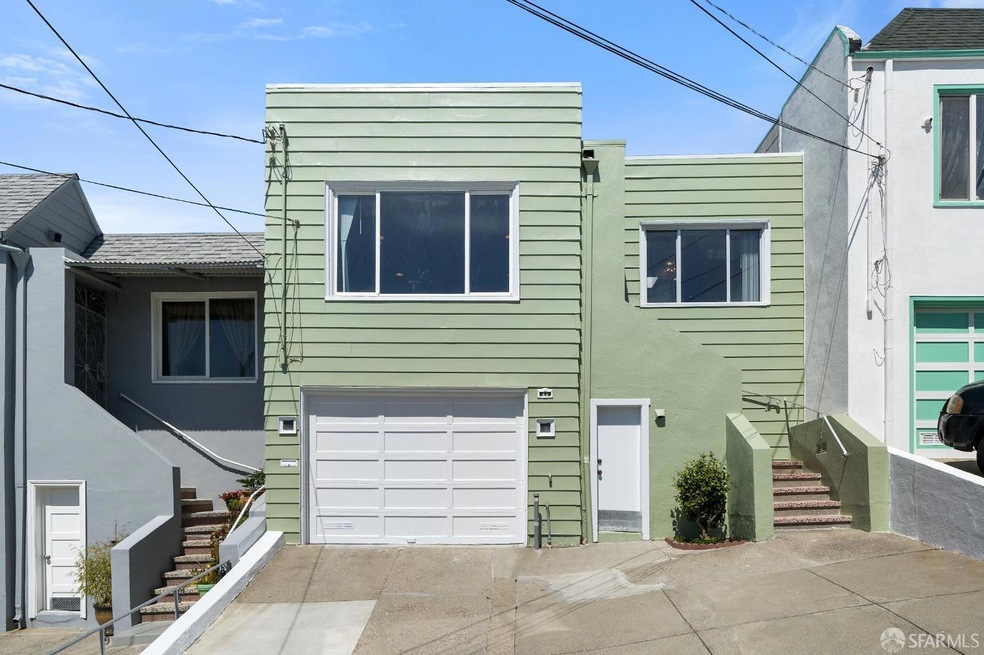
86 Tucker Ave San Francisco, CA 94134
Visitacion Valley NeighborhoodHighlights
- City Lights View
- Wood Flooring
- Window or Skylight in Bathroom
- Midcentury Modern Architecture
- Main Floor Bedroom
- 3-minute walk to Visitacion Valley Greenway
About This Home
As of October 2024Lovingly cared for and maintained since 2005, 86 Tucker Ave offers approximately 1,470 sqft of thoughtfully designed living space and captivating views of the San Bruno Mountains. This charming home features 3 bedrooms, 2.5 bathrooms, and a bright, airy living area with rich cherry oak hardwood floors. The upper level includes a well-appointed kitchen with skylights, creating a light-filled space ideal for cooking and entertaining. The lower level features a versatile in-law suite with 1 bedroom, 1 bathroom, and a kitchenette, perfect for guests or rental income. The property also includes a 1-car garage with additional storage and laundry facilities, plus 2 extra parking spaces in front. Enjoy a beautifully manicured backyard with a pergola, ideal for outdoor gatherings. Conveniently located near 101/280 freeways, the Bayshore Caltrain Station, MUNI transit, and McLaren Park, this residence offers effortless access to all that the area has to offer. Welcome to a blend of comfort, care, and convenience at 86 Tucker Ave, where your new home awaits!
Home Details
Home Type
- Single Family
Est. Annual Taxes
- $3,810
Year Built
- Built in 1946
Lot Details
- 2,495 Sq Ft Lot
- South Facing Home
- Back Yard Fenced
- Hillside Location
Parking
- 1 Car Garage
- Enclosed Parking
- Garage Door Opener
- 2 Open Parking Spaces
Property Views
- City Lights
- Mountain
- Valley
Home Design
- Midcentury Modern Architecture
- Concrete Foundation
- Slab Foundation
- Tar and Gravel Roof
- Concrete Perimeter Foundation
Interior Spaces
- 1,470 Sq Ft Home
- 2-Story Property
- Skylights in Kitchen
- Double Pane Windows
- Window Screens
Kitchen
- Built-In Gas Range
- Range Hood
- Microwave
- Granite Countertops
Flooring
- Wood
- Tile
Bedrooms and Bathrooms
- Main Floor Bedroom
- Window or Skylight in Bathroom
Laundry
- Dryer
- Washer
Home Security
- Window Bars
- Security Gate
Additional Features
- Enclosed patio or porch
- Central Heating
Listing and Financial Details
- Assessor Parcel Number 6200-030
Map
Home Values in the Area
Average Home Value in this Area
Property History
| Date | Event | Price | Change | Sq Ft Price |
|---|---|---|---|---|
| 10/23/2024 10/23/24 | Sold | $1,070,000 | +20.8% | $728 / Sq Ft |
| 09/20/2024 09/20/24 | Pending | -- | -- | -- |
| 09/12/2024 09/12/24 | For Sale | $886,000 | -- | $603 / Sq Ft |
Tax History
| Year | Tax Paid | Tax Assessment Tax Assessment Total Assessment is a certain percentage of the fair market value that is determined by local assessors to be the total taxable value of land and additions on the property. | Land | Improvement |
|---|---|---|---|---|
| 2024 | $3,810 | $322,740 | $169,052 | $153,688 |
| 2023 | $3,755 | $316,413 | $165,738 | $150,675 |
| 2022 | $3,688 | $310,210 | $162,489 | $147,721 |
| 2021 | $3,624 | $304,128 | $159,303 | $144,825 |
| 2020 | $3,635 | $301,010 | $157,670 | $143,340 |
| 2019 | $3,511 | $295,109 | $154,579 | $140,530 |
| 2018 | $3,394 | $289,324 | $151,549 | $137,775 |
| 2017 | $3,354 | $283,652 | $148,578 | $135,074 |
| 2016 | $3,276 | $278,091 | $145,665 | $132,426 |
| 2015 | $3,502 | $273,914 | $143,477 | $130,437 |
| 2014 | $3,410 | $268,549 | $140,667 | $127,882 |
Mortgage History
| Date | Status | Loan Amount | Loan Type |
|---|---|---|---|
| Open | $600,000 | New Conventional | |
| Previous Owner | $86,500 | Credit Line Revolving | |
| Previous Owner | $100,000 | Unknown | |
| Previous Owner | $136,000 | No Value Available | |
| Previous Owner | $147,000 | No Value Available |
Deed History
| Date | Type | Sale Price | Title Company |
|---|---|---|---|
| Grant Deed | -- | Old Republic Title | |
| Interfamily Deed Transfer | -- | None Available | |
| Interfamily Deed Transfer | -- | Fidelity National Title Co | |
| Grant Deed | $210,000 | Old Republic Title Company |
Similar Homes in San Francisco, CA
Source: San Francisco Association of REALTORS® MLS
MLS Number: 424064726
APN: 6200-030
- 73 Tioga Ave
- 435 Wilde Ave
- 420 Harkness Ave
- 23 Sparta St
- 227 Arleta Ave
- 248 Ordway St
- 936 Brussels St
- 309 Elliot St
- 1033 Girard St
- 5 Lois Ln
- 725 Delta St
- 735 Le Conte Ave
- 129 Britton St
- 461 Peninsula Ave
- 3001 San Bruno Ave
- 3101 San Bruno Ave
- 1090 Ingerson Ave
- 869 Bowdoin St
- 535 Girard St
- 0 Hollister Ave
