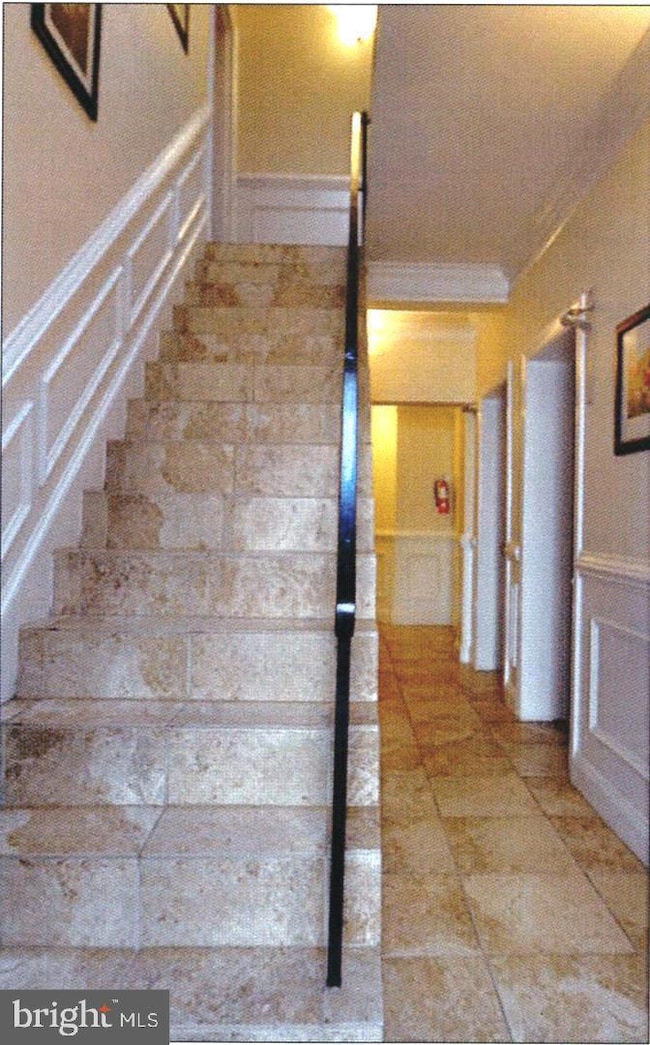
86 Webster St NE Unit 104 Washington, DC 20011
Pleasant Hill NeighborhoodHighlights
- City View
- Wood Flooring
- Combination Kitchen and Living
- Open Floorplan
- Whirlpool Bathtub
- Upgraded Countertops
About This Home
As of November 2024Major Price Reduction - great opportunity to own a beautifully renovated, light-filled 1 bedroom in a great Brookland location. This charming unit lives larger than the stated square footage and features hardwood floors, crown molding throughout, stainless steel appliances, granite countertops, a built-in microwave, central HVAC, in-unit Washer/Dryer, a custom tiled bathroom, and intercom. Webster Flats is a well maintained, professionally managed condominium on a quite street with ample parking. A short walk to 2 Metro stations, grocery, restaurants, 3 universities, and the Washington Hospital Center complex. Pet friendly building and a small separate storage room is included. This wonderful condo is a great opportunity - priced $20K below assessed value!
Property Details
Home Type
- Condominium
Est. Annual Taxes
- $1,317
Year Built
- Built in 1942 | Remodeled in 2006
Lot Details
- West Facing Home
- Property is in excellent condition
HOA Fees
- $343 Monthly HOA Fees
Parking
- On-Street Parking
Property Views
- City
- Garden
Home Design
- Brick Exterior Construction
Interior Spaces
- 408 Sq Ft Home
- Property has 2 Levels
- Open Floorplan
- Combination Kitchen and Living
- Wood Flooring
- Intercom
Kitchen
- Gas Oven or Range
- Stove
- Cooktop
- Microwave
- Freezer
- Ice Maker
- Dishwasher
- Upgraded Countertops
Bedrooms and Bathrooms
- 1 Main Level Bedroom
- 1 Full Bathroom
- Whirlpool Bathtub
Laundry
- Laundry in unit
- Dryer
- Washer
Utilities
- Forced Air Heating and Cooling System
- Electric Water Heater
Listing and Financial Details
- Assessor Parcel Number 3674//2004
Community Details
Overview
- $685 Capital Contribution Fee
- Association fees include common area maintenance, exterior building maintenance, insurance, lawn maintenance, management, reserve funds, sewer, trash, water
- 8 Units
- Low-Rise Condominium
- Brookland Community
- Brookland Subdivision
- Property Manager
Pet Policy
- Limit on the number of pets
Map
Home Values in the Area
Average Home Value in this Area
Property History
| Date | Event | Price | Change | Sq Ft Price |
|---|---|---|---|---|
| 11/27/2024 11/27/24 | Sold | $135,000 | -3.6% | $331 / Sq Ft |
| 11/05/2024 11/05/24 | Pending | -- | -- | -- |
| 10/01/2024 10/01/24 | For Sale | $140,000 | -- | $343 / Sq Ft |
Tax History
| Year | Tax Paid | Tax Assessment Tax Assessment Total Assessment is a certain percentage of the fair market value that is determined by local assessors to be the total taxable value of land and additions on the property. | Land | Improvement |
|---|---|---|---|---|
| 2024 | $1,285 | $166,380 | $49,910 | $116,470 |
| 2023 | $1,317 | $169,640 | $50,890 | $118,750 |
| 2022 | $1,260 | $162,030 | $48,610 | $113,420 |
| 2021 | $1,114 | $144,330 | $43,300 | $101,030 |
| 2020 | $1,014 | $119,290 | $35,790 | $83,500 |
| 2019 | $1,031 | $121,310 | $36,390 | $84,920 |
| 2018 | $1,022 | $120,180 | $0 | $0 |
| 2017 | $1,015 | $119,440 | $0 | $0 |
| 2016 | $1,035 | $121,740 | $0 | $0 |
| 2015 | $1,150 | $135,270 | $0 | $0 |
| 2014 | $1,150 | $135,270 | $0 | $0 |
Deed History
| Date | Type | Sale Price | Title Company |
|---|---|---|---|
| Deed | $135,000 | None Listed On Document | |
| Deed | $135,000 | None Listed On Document | |
| Trustee Deed | $462,000 | -- |
Similar Homes in Washington, DC
Source: Bright MLS
MLS Number: DCDC2159658
APN: 3674-2004
- 4408 1st Place NE Unit 33
- 4402 1st Place NE Unit 13
- 49 Allison St NE
- 4402 2nd St NE
- 28 Hawaii Ave NE
- 9 Rock Creek Church Rd NW
- 111 Varnum St NW Unit 3
- 113 Varnum St NW Unit 2
- 113 Varnum St NW Unit 3
- 113 Varnum St NW Unit 4
- 4310 2nd St NW Unit 1
- 210 Varnum St NW Unit 1
- 210 Varnum St NW Unit 4
- 616 Buchanan St NE
- 4323 3rd St NW
- 628 Totten Place NE
- 100 Emerson St NW
- 222 Upshur St NW
- 19 Gallatin St NE
- 4115 3rd St NW






