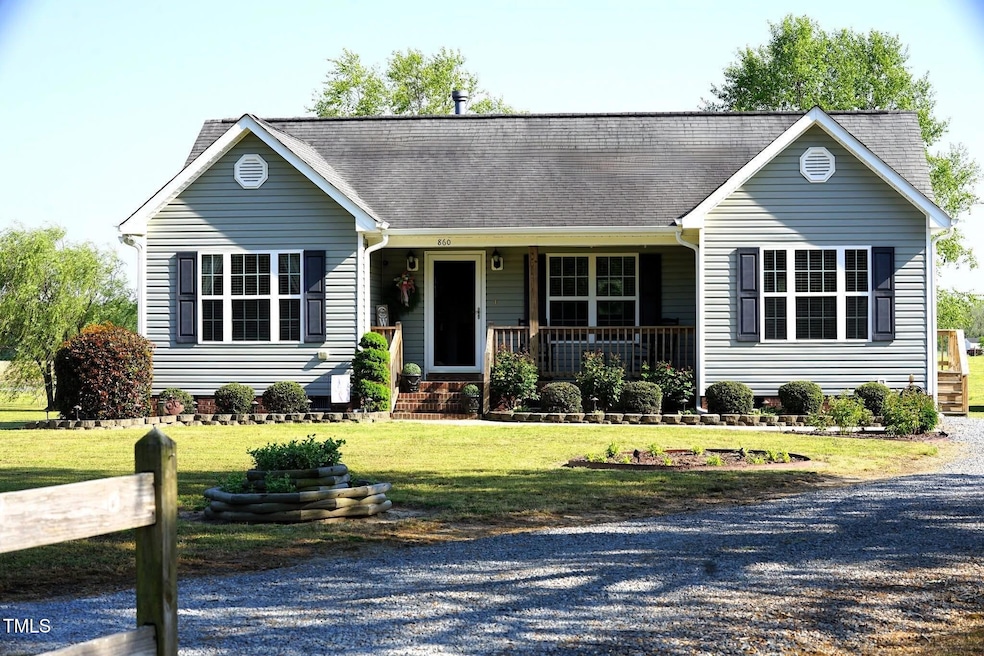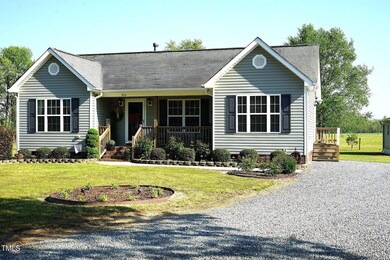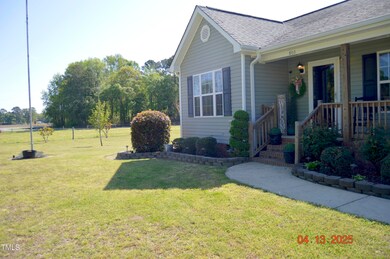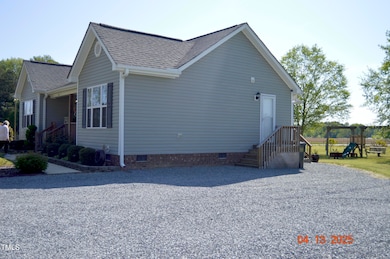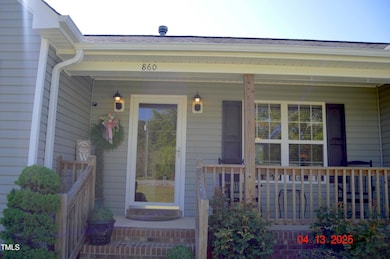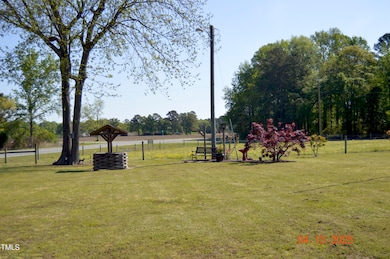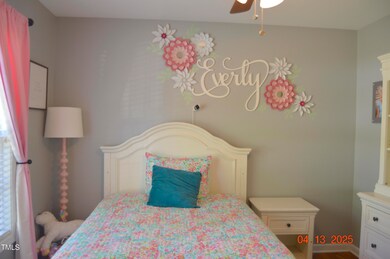
860 Bear Rd Benson, NC 27504
Meadow NeighborhoodEstimated payment $1,781/month
Highlights
- Horses Allowed On Property
- Deck
- No HOA
- Pasture Views
- Wood Flooring
- Covered patio or porch
About This Home
Country Living at its finest! Plan your Garden Space and Chickens Charming split-bedroom ranch on over an acre lot! This floor plan offers 3 bedrooms, 2 baths, and 1092 sq. ft. of comfortable living space. Built on a crawl space for a more custom feel, this home features a spacious family room and gas log fireplace, the kitchen has stainless steel appliances and pantry, plus a bright dining area with french doors leading to the back deck .The owner's suite includes a nice closet and private bath w/ walk-in shower Good-sized secondary bedrooms, a separate laundry, and a covered front and back porchs add to the home's appeal. Fantastic curb appeal and added large shed w/ carport! Conveniently located just minutes to DownTown Benson and Access to I-95 & I-40!! Smithfield Outlets, with easy commutes to Raleigh, Fayetteville,and more.—don't miss this opportunity!
Home Details
Home Type
- Single Family
Est. Annual Taxes
- $985
Year Built
- Built in 2010
Lot Details
- 1 Acre Lot
- Property fronts a county road
- Level Lot
- Front Yard
Home Design
- Brick Exterior Construction
- Brick Foundation
- Shingle Roof
- Vinyl Siding
Interior Spaces
- 1,092 Sq Ft Home
- 1-Story Property
- Smooth Ceilings
- Ceiling Fan
- Family Room with Fireplace
- Open Floorplan
- Storage
- Laundry in Hall
- Pasture Views
- Basement
- Crawl Space
- Pull Down Stairs to Attic
- Fire and Smoke Detector
Kitchen
- Built-In Electric Range
- Microwave
- Ice Maker
- Dishwasher
- Laminate Countertops
Flooring
- Wood
- Carpet
- Vinyl
Bedrooms and Bathrooms
- 3 Bedrooms
- 2 Full Bathrooms
- Bathtub with Shower
- Shower Only
- Walk-in Shower
Parking
- 11 Parking Spaces
- 1 Carport Space
- Private Driveway
- Unpaved Parking
- 10 Open Parking Spaces
Outdoor Features
- Deck
- Covered patio or porch
- Outdoor Storage
- Playground
Schools
- Meadow Elementary And Middle School
- S Johnston High School
Horse Facilities and Amenities
- Horses Allowed On Property
Utilities
- Forced Air Heating and Cooling System
- Heat Pump System
- Electric Water Heater
- Septic Tank
- Cable TV Available
Community Details
- No Home Owners Association
Listing and Financial Details
- Assessor Parcel Number 09G14019A
Map
Home Values in the Area
Average Home Value in this Area
Tax History
| Year | Tax Paid | Tax Assessment Tax Assessment Total Assessment is a certain percentage of the fair market value that is determined by local assessors to be the total taxable value of land and additions on the property. | Land | Improvement |
|---|---|---|---|---|
| 2024 | $985 | $121,570 | $22,500 | $99,070 |
| 2023 | $973 | $121,570 | $22,500 | $99,070 |
| 2022 | $1,021 | $121,570 | $22,500 | $99,070 |
| 2021 | $1,021 | $121,570 | $22,500 | $99,070 |
| 2020 | $1,009 | $121,570 | $22,500 | $99,070 |
| 2019 | $1,009 | $121,570 | $22,500 | $99,070 |
| 2018 | $857 | $100,830 | $18,000 | $82,830 |
| 2017 | $857 | $100,830 | $18,000 | $82,830 |
| 2016 | $857 | $100,830 | $18,000 | $82,830 |
| 2015 | $857 | $100,830 | $18,000 | $82,830 |
| 2014 | $857 | $100,830 | $18,000 | $82,830 |
Property History
| Date | Event | Price | Change | Sq Ft Price |
|---|---|---|---|---|
| 04/15/2025 04/15/25 | Pending | -- | -- | -- |
| 04/13/2025 04/13/25 | For Sale | $305,000 | -- | $279 / Sq Ft |
Mortgage History
| Date | Status | Loan Amount | Loan Type |
|---|---|---|---|
| Closed | $115,260 | New Conventional | |
| Closed | $27,800 | Credit Line Revolving |
Similar Homes in Benson, NC
Source: Doorify MLS
MLS Number: 10089208
APN: 09G14019A
- 129 Grace Pond Ave
- 163 Grace Pond Ave
- 0 Holly Grove Rd Unit 10060042
- 2747 Beasley Rd
- 82 Way
- 73 Grace Pond Ave
- 5900 Godwin Lake Rd
- 95 Mamie Rd
- 65 Mamie Rd
- 35 Mamie Rd
- 765 T-Bar Rd
- 766 T-Bar Rd
- 5595 Godwin Lake Rd
- 99 Bodacious Ln
- 3980 Godwin Lake Rd
- 727 McLamb Rd
- 60 Shea Ln
- 0 Jada Allen Rd
- 0 Lockamy Unit 10086733
- 3030 Godwin Lake Rd
