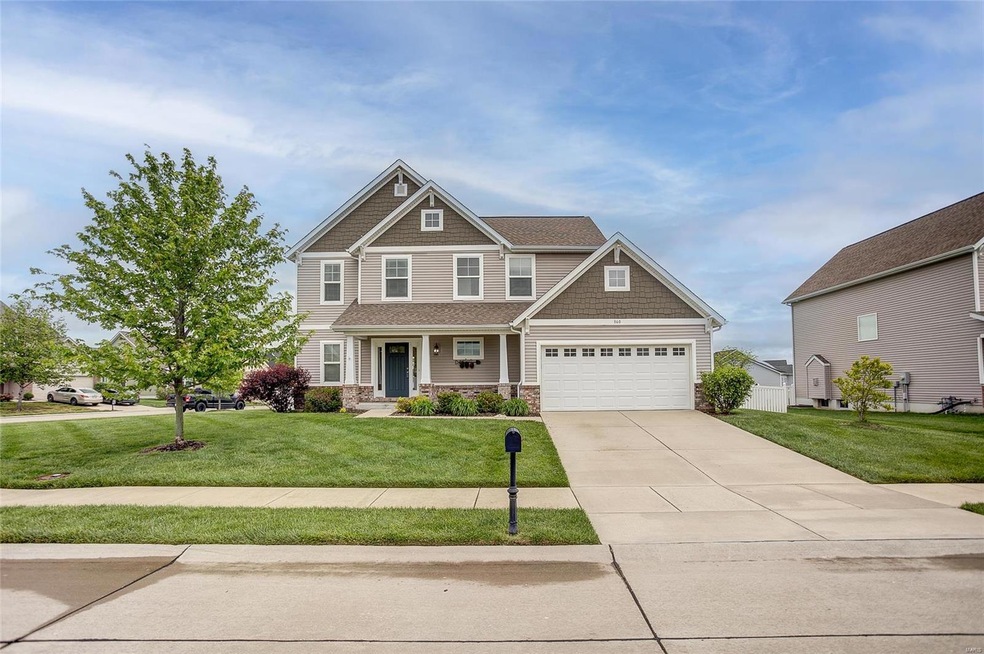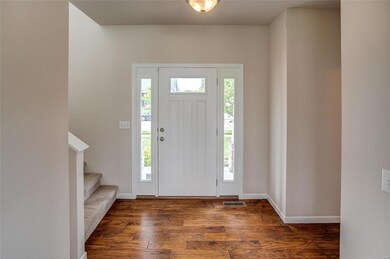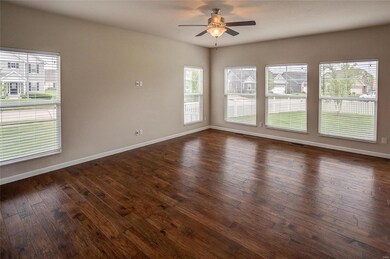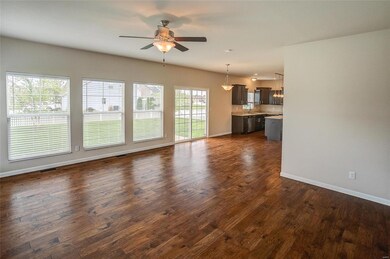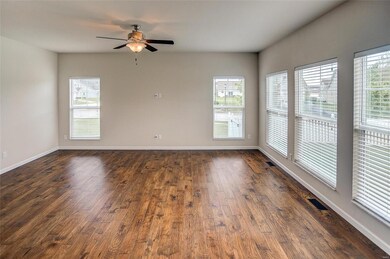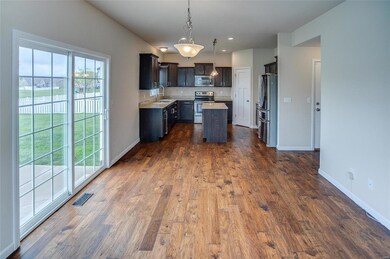
860 Bluff Ridge Ln Belleville, IL 62221
Highlights
- Craftsman Architecture
- Corner Lot
- Brick Veneer
- Wood Flooring
- 2 Car Attached Garage
- Sliding Doors
About This Home
As of June 2024The wood floors gracefully guide you through the main level, setting the stage for the open floor plan that beckons you to explore further. This 4 bedroom, 3.5 bathroom sanctuary sits nestled on a charming corner lot. Every room of this abode exudes thoughtful design, from the custom cabinetry and backsplash in the kitchen to the abundance of windows that flood the space with natural sunlight, creating an ambiance of serenity and comfort. But the allure doesn't end there. This home boasts an array of upgraded features designed to enhance your lifestyle, including a built-in irrigation system to keep your lawn lush, a fenced-in backyard for added privacy and security, and a finished basement complete with surround sound. Need a little extra space to unwind? Ascend to the loft, where relaxation awaits, or retreat to one of the four spacious bedrooms. Conveniently located near Scott AFB, shopping, and restaurants. Schedule a showing to experience this remarkable property firsthand.
Home Details
Home Type
- Single Family
Est. Annual Taxes
- $4,608
Year Built
- Built in 2017
Lot Details
- 0.31 Acre Lot
- Fenced
- Corner Lot
HOA Fees
- $35 Monthly HOA Fees
Parking
- 2 Car Attached Garage
- Garage Door Opener
- Driveway
- Off-Street Parking
Home Design
- Craftsman Architecture
- Brick Veneer
- Vinyl Siding
Interior Spaces
- 2-Story Property
- Sliding Doors
- Wood Flooring
Kitchen
- Microwave
- Dishwasher
- Disposal
Bedrooms and Bathrooms
- 4 Bedrooms
Basement
- Basement Fills Entire Space Under The House
- Finished Basement Bathroom
Schools
- Whiteside Dist 115 Elementary And Middle School
- Belleville High School-East
Utilities
- Forced Air Heating System
Listing and Financial Details
- Assessor Parcel Number 08-01.0-403-026
Community Details
Overview
- Association fees include pool common ground
- Built by Fulford
- Franklin
Recreation
- Recreational Area
Map
Home Values in the Area
Average Home Value in this Area
Property History
| Date | Event | Price | Change | Sq Ft Price |
|---|---|---|---|---|
| 04/16/2025 04/16/25 | For Sale | $400,000 | 0.0% | $151 / Sq Ft |
| 04/03/2025 04/03/25 | Off Market | $400,000 | -- | -- |
| 06/27/2024 06/27/24 | Sold | $380,000 | -3.8% | $143 / Sq Ft |
| 06/27/2024 06/27/24 | Pending | -- | -- | -- |
| 05/09/2024 05/09/24 | Price Changed | $395,000 | -2.5% | $149 / Sq Ft |
| 05/01/2024 05/01/24 | For Sale | $405,000 | -- | $152 / Sq Ft |
Tax History
| Year | Tax Paid | Tax Assessment Tax Assessment Total Assessment is a certain percentage of the fair market value that is determined by local assessors to be the total taxable value of land and additions on the property. | Land | Improvement |
|---|---|---|---|---|
| 2023 | $5,298 | $80,398 | $19,382 | $61,016 |
| 2022 | $4,608 | $73,223 | $17,654 | $55,569 |
| 2021 | $4,462 | $70,217 | $16,929 | $53,288 |
| 2020 | $4,338 | $65,392 | $15,765 | $49,627 |
| 2019 | $4,372 | $67,199 | $16,088 | $51,111 |
| 2018 | $4,292 | $65,483 | $15,677 | $49,806 |
| 2017 | $696 | $9,265 | $345 | $8,920 |
| 2016 | $26 | $333 | $333 | $0 |
| 2014 | $11 | $321 | $321 | $0 |
| 2013 | $24 | $321 | $321 | $0 |
Mortgage History
| Date | Status | Loan Amount | Loan Type |
|---|---|---|---|
| Open | $380,000 | Construction | |
| Previous Owner | $205,660 | New Conventional | |
| Previous Owner | $217,569 | New Conventional |
Deed History
| Date | Type | Sale Price | Title Company |
|---|---|---|---|
| Warranty Deed | $380,000 | First American Title | |
| Interfamily Deed Transfer | -- | Accommodation | |
| Warranty Deed | $229,500 | Benchmark Title Company Llc | |
| Warranty Deed | $38,000 | Benchmark Title Company Llc |
Similar Homes in Belleville, IL
Source: MARIS MLS
MLS Number: MAR24022619
APN: 08-01.0-403-026
- 2605 Cheyenne Wells Dr
- 2617 Cheyenne Wells Dr
- 1021 Hawkridge Run
- 1024 Grassland Ct
- 756 Glen Mor
- 2601 Crimson View Dr
- 2504 Richland Prairie Blvd
- 605 Country Meadow Ln
- 2720 Lake Lucerne Dr
- 3416 Navajo Trail
- 3420 Navajo Trail
- 849 Mohave Ct
- 3424 Navajo Trail
- 2634 Meridian Lake Dr
- 805 Edenburgh Way
- 3490 Chippewa Dr
- 308 Ganim Dr
- 2723 Cascade Lake Dr
- 3550 Chippewa Dr
- 312 Radcliff Rd
