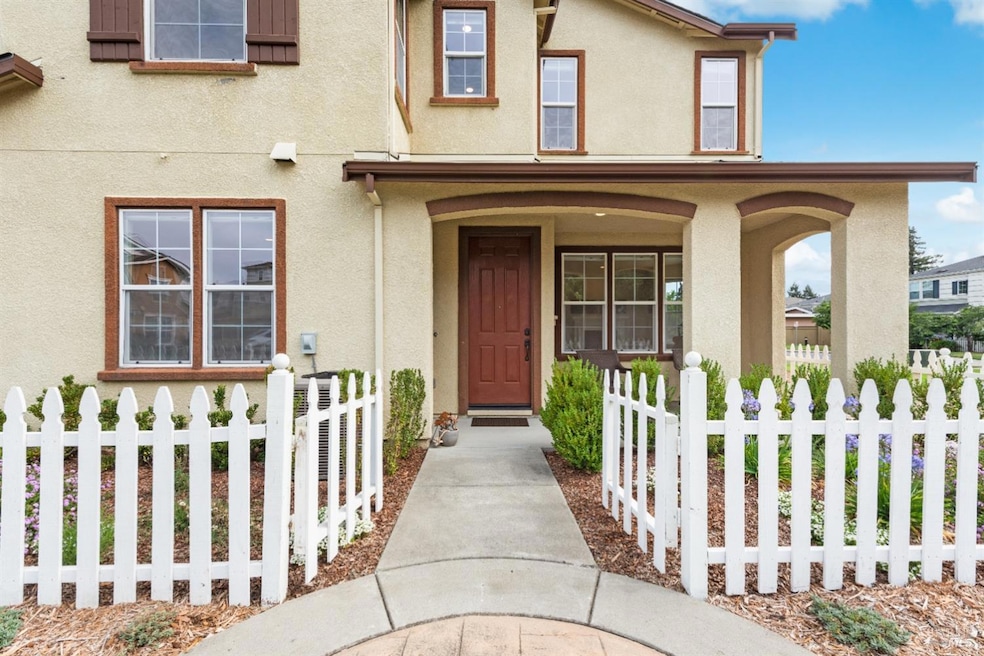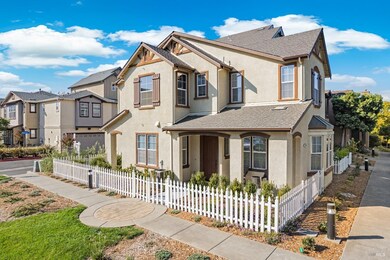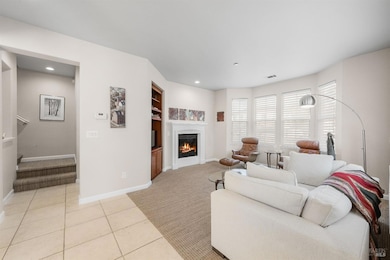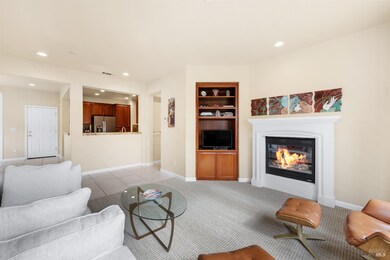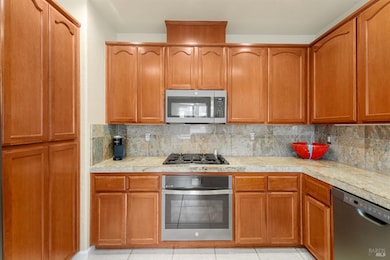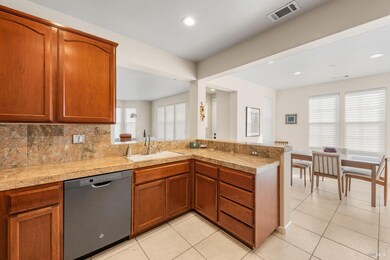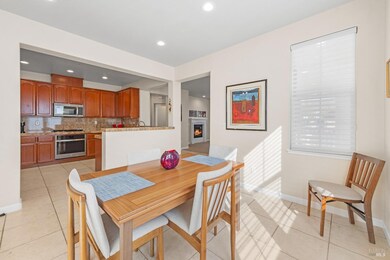
860 Citation Ct Napa, CA 94559
Sheveland Ranch NeighborhoodEstimated payment $4,804/month
Highlights
- Clubhouse
- Granite Countertops
- 2 Car Attached Garage
- Adjacent to Greenbelt
- Covered patio or porch
- Bathtub with Shower
About This Home
A Home for Today! Low maintenance, contemporary house in the manicured and well maintained Sheveland Ranch community. As you step inside, you'll be greeted by an open floor plan that seamlessly blends style, quality and functionality, perfect for both entertaining and everyday living. The inviting living area flows effortlessly into the modern kitchen, complete with sleek finishes and ample storage. The primary suite offers a serene retreat with its own luxurious ensuite bathroom. Two additional bedrooms provide flexible space for guests or a home office. Outside, the charming covered front porch and classic picket fence exude curb appeal, while the surrounding green belt offers privacy and tranquility. The Southern Napa location makes for easy in and out of town travel; and close proximity to nearby shopping and amenities. The possibilities are grand!
Open House Schedule
-
Sunday, April 27, 20252:30 to 4:30 pm4/27/2025 2:30:00 PM +00:004/27/2025 4:30:00 PM +00:00Add to Calendar
Home Details
Home Type
- Single Family
Est. Annual Taxes
- $8,169
Year Built
- Built in 2005
Lot Details
- 3,232 Sq Ft Lot
- Adjacent to Greenbelt
- Landscaped
- Low Maintenance Yard
HOA Fees
- $188 Monthly HOA Fees
Parking
- 2 Car Attached Garage
Home Design
- Slab Foundation
- Shingle Roof
- Composition Roof
- Stucco
Interior Spaces
- 1,722 Sq Ft Home
- 2-Story Property
- Ceiling Fan
- Gas Log Fireplace
- Living Room with Fireplace
- Laundry in unit
Kitchen
- Self-Cleaning Oven
- Built-In Gas Range
- Microwave
- Dishwasher
- Granite Countertops
Flooring
- Carpet
- Tile
Bedrooms and Bathrooms
- 3 Bedrooms
- Primary Bedroom Upstairs
- Bathroom on Main Level
- Dual Sinks
- Bathtub with Shower
Utilities
- Central Heating and Cooling System
- Internet Available
- Cable TV Available
Additional Features
- Grab Bars
- Covered patio or porch
Listing and Financial Details
- Assessor Parcel Number 043-520-035-000
Community Details
Overview
- Association fees include ground maintenance, management, road, security
- Shevland Ranch HOA, Phone Number (925) 355-2100
- Greenbelt
Amenities
- Clubhouse
Recreation
- Community Playground
Map
Home Values in the Area
Average Home Value in this Area
Tax History
| Year | Tax Paid | Tax Assessment Tax Assessment Total Assessment is a certain percentage of the fair market value that is determined by local assessors to be the total taxable value of land and additions on the property. | Land | Improvement |
|---|---|---|---|---|
| 2023 | $8,169 | $658,573 | $249,696 | $408,877 |
| 2022 | $7,923 | $645,660 | $244,800 | $400,860 |
| 2021 | $7,812 | $633,000 | $240,000 | $393,000 |
| 2020 | $6,817 | $536,000 | $240,000 | $296,000 |
| 2019 | $6,794 | $536,000 | $240,000 | $296,000 |
| 2018 | $6,542 | $511,500 | $200,000 | $311,500 |
| 2017 | $5,994 | $465,000 | $160,000 | $305,000 |
| 2016 | $5,647 | $436,735 | $142,932 | $293,803 |
| 2015 | $4,914 | $397,032 | $129,938 | $267,094 |
| 2014 | -- | $378,125 | $123,750 | $254,375 |
Property History
| Date | Event | Price | Change | Sq Ft Price |
|---|---|---|---|---|
| 12/10/2024 12/10/24 | Price Changed | $705,000 | -6.0% | $409 / Sq Ft |
| 09/04/2024 09/04/24 | For Sale | $750,000 | +18.5% | $436 / Sq Ft |
| 12/10/2020 12/10/20 | Sold | $633,000 | 0.0% | $368 / Sq Ft |
| 11/29/2020 11/29/20 | Pending | -- | -- | -- |
| 11/10/2020 11/10/20 | For Sale | $633,000 | -- | $368 / Sq Ft |
Deed History
| Date | Type | Sale Price | Title Company |
|---|---|---|---|
| Grant Deed | $633,000 | Placer Title | |
| Interfamily Deed Transfer | -- | Fidelity National Title Co | |
| Interfamily Deed Transfer | -- | Fidelity National Title Co | |
| Interfamily Deed Transfer | -- | None Available | |
| Grant Deed | $588,454 | Napa Land Title Company |
Mortgage History
| Date | Status | Loan Amount | Loan Type |
|---|---|---|---|
| Previous Owner | $341,250 | New Conventional | |
| Previous Owner | $470,489 | Purchase Money Mortgage |
Similar Homes in Napa, CA
Source: Bay Area Real Estate Information Services (BAREIS)
MLS Number: 324069652
APN: 043-520-035
- 860 Citation Ct
- 2363 Eva St
- 123 S Newport Dr
- 25 Peninsula Ct
- 2 Peninsula Ct
- 90 S Newport Dr
- 1104 Foster Rd
- 67 S Newport Dr
- 1084 Foster Rd
- 298 S Hartson St
- 1132 Marina Dr
- 1074 Marina Dr
- 2561 Dorset St
- 348 Minahen St
- 19 S Newport Dr
- 26 Clement Ct
- 691 Foster Rd
- 944 Marina Dr
- 211 S Jefferson St
- 134 S Seymour St
