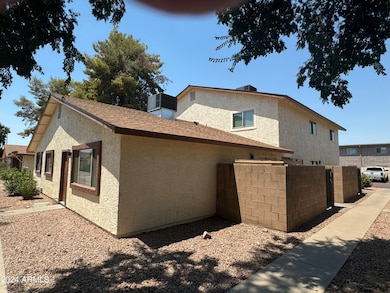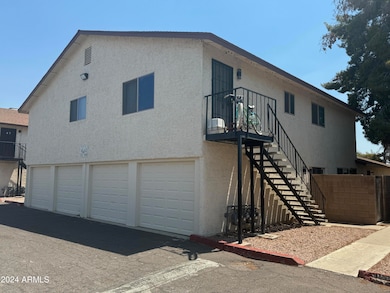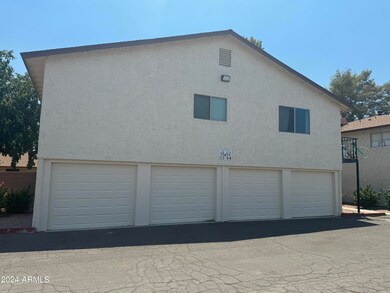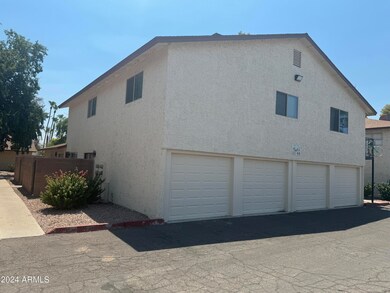860 E Brown Rd Unit 41 Mesa, AZ 85203
Mesa Patios NeighborhoodHighlights
- Heated Community Pool
- 4 Car Attached Garage
- Ceramic Tile Flooring
- Franklin at Brimhall Elementary School Rated A
- Cooling Available
- ENERGY STAR Qualified Equipment for Heating
About This Home
As of November 2024Discover an advantageous investment opportunity in Mesa's sought-after rental market with this well-maintained four-unit property. Plus, it is ideal for investors seeking a 1031 exchange or a stable income stream.
Located just minutes from downtown Mesa, this desirable multi-family home features recent upgrades, including two newly remodeled units.
All units are currently rented, and tenants are responsible for electricity and gas.
The apartment mix includes a spacious single-level unit with three bedrooms and two baths, two townhome-style units each with two bedrooms and 1.5 baths, and a private two bedroom, 1.5 bath apartment above the garages. Recent enhancements include new outlets, switches, washer, and dryer hookups, efficient 14 SEER heat pumps, & modern LED exterior lighting.
Additional upgrades feature a newer roof, refreshed exterior paint, and two units recently remodeled to attract higher rents. Shared garages have been converted into private single-car garages with openers & remotes, enhancing tenant satisfaction and property value.
Residents enjoy a community pool, private patios, garage parking, and professionally maintained landscaping.
Detailed Cap Rates and improvement records are available upon request, highlighting strong rental income potential and historical performance.
Do not miss this rare opportunity to acquire a turnkey multi-family property in Mesa.
Contact the listing Agent if you have any questions or need further assistance!
Property Details
Home Type
- Multi-Family
Est. Annual Taxes
- $1,754
Year Built
- Built in 1980
Home Design
- Wood Frame Construction
- Composition Roof
- Stucco
Flooring
- Carpet
- Ceramic Tile
- Vinyl
Parking
- 4 Car Attached Garage
- Automatic Garage Door Opener
- Assigned Parking
Eco-Friendly Details
- ENERGY STAR Qualified Equipment for Heating
Schools
- Edison Elementary School
- Kino Junior High School
- Westwood High School
Utilities
- Cooling Available
- Heat Pump System
- Master Water Meter
Listing and Financial Details
- Tenant pays for gas, electricity, cable TV
- The owner pays for trash collection, water, sewer
- Tax Lot 4
- Assessor Parcel Number 137-09-324
Community Details
Overview
- 4 Units
- Building Dimensions are 3804
- Sun Gardens Replat Subdivision
Recreation
- Heated Community Pool
Building Details
- Operating Expense $13,206
- Gross Income $76,151
- Net Operating Income $63,714
Map
Home Values in the Area
Average Home Value in this Area
Property History
| Date | Event | Price | Change | Sq Ft Price |
|---|---|---|---|---|
| 11/25/2024 11/25/24 | Sold | $900,000 | -5.3% | -- |
| 10/17/2024 10/17/24 | Pending | -- | -- | -- |
| 07/09/2024 07/09/24 | For Sale | $950,000 | -- | -- |
Tax History
| Year | Tax Paid | Tax Assessment Tax Assessment Total Assessment is a certain percentage of the fair market value that is determined by local assessors to be the total taxable value of land and additions on the property. | Land | Improvement |
|---|---|---|---|---|
| 2025 | $1,740 | $17,723 | -- | -- |
| 2024 | $1,754 | $16,879 | -- | -- |
| 2023 | $1,754 | $64,920 | $12,980 | $51,940 |
| 2022 | $1,718 | $47,770 | $9,550 | $38,220 |
| 2021 | $1,738 | $41,680 | $8,330 | $33,350 |
| 2020 | $1,716 | $35,730 | $7,140 | $28,590 |
| 2019 | $1,603 | $30,150 | $6,030 | $24,120 |
| 2018 | $1,539 | $22,630 | $4,520 | $18,110 |
| 2017 | $1,493 | $19,210 | $3,840 | $15,370 |
| 2016 | $1,465 | $17,820 | $3,560 | $14,260 |
| 2015 | $1,377 | $15,800 | $3,160 | $12,640 |
Mortgage History
| Date | Status | Loan Amount | Loan Type |
|---|---|---|---|
| Open | $675,000 | New Conventional | |
| Previous Owner | $69,300 | New Conventional | |
| Previous Owner | $69,300 | New Conventional | |
| Previous Owner | $360,000 | Negative Amortization | |
| Previous Owner | $37,500 | Credit Line Revolving | |
| Closed | $45,000 | No Value Available |
Deed History
| Date | Type | Sale Price | Title Company |
|---|---|---|---|
| Warranty Deed | $900,000 | Arizona Title | |
| Interfamily Deed Transfer | -- | None Available | |
| Interfamily Deed Transfer | -- | Stewart Title & Trust Of Pho | |
| Warranty Deed | $99,000 | Stewart Title & Trust Of Pho | |
| Warranty Deed | $450,000 | Fidelity National Title |
Source: Arizona Regional Multiple Listing Service (ARMLS)
MLS Number: 6728850
APN: 137-09-324
- 1226 N Nevada Way Unit 1B
- 950 E 10th Place
- 1328 N Ashland Unit 2
- 733 E Halifax St
- 1150 N Wedgewood Cir
- 928 E Hope St Unit 1E
- 910 E 8th Place
- 862 E 8th Place
- 934 E 8th St
- 525 E Glencove St
- 1535 N Horne -- Unit 35
- 1535 N Horne Unit 15
- 919 N Stapley Dr Unit N
- 1441 N Parsell Cir
- 1126 N April Cir
- 1307 E Encanto St
- 914 N Lesueur
- 1109 E 8th St
- 1360 E Brown Rd Unit 9
- 1324 N Lesueur







