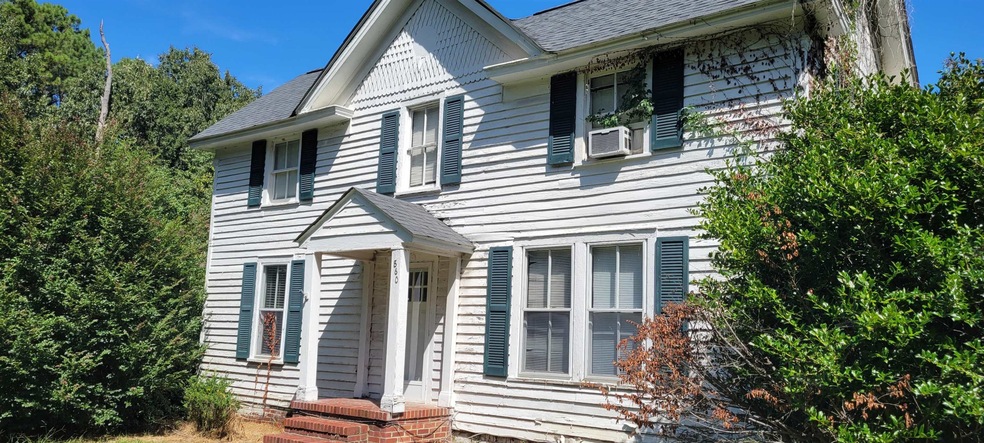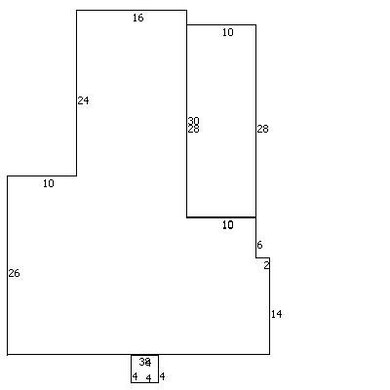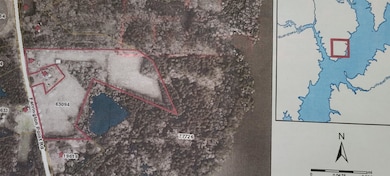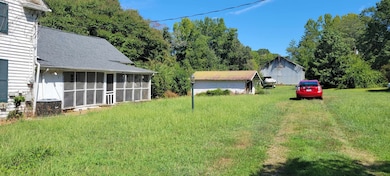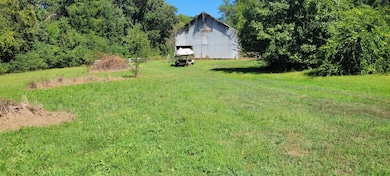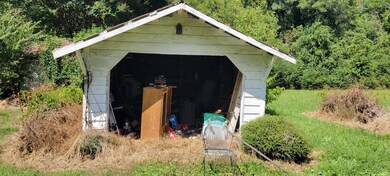
860 Farrington Point Rd Chapel Hill, NC 27517
Estimated payment $8,638/month
Highlights
- Water Views
- Barn
- Wood Flooring
- North Chatham Elementary School Rated A-
- Horses Allowed On Property
- Main Floor Primary Bedroom
About This Home
So many possibilities with this property! 15.847 acres of property and surrounded on 3 sides by US Army Corps Land on Jordan Lake. Property features 3 separate fields, 2.5-acre pond which is part of Army Corps land, 1850's farmhouse used for possible AIRBNB & barn with horse stalls. County water, private septic with more room to add additional sceptics for multiple lots created and shared well, 12 cleared acres, 3.86 wooded acres. 790' Road Frontage. Adjacent to NC Wildlife land. Soil reports & survey available. 2-mins from Farrington Pt. Boat Ramp. Chapel Hill address, Chatham Co. taxes. 15-mins to UNC, 25-mins to RDU. See Additional Remarks by Agent!
Listing Agent
Ron Giovanni
NorthGroup Real Estate, Inc. License #229707

Property Details
Home Type
- Multi-Family
Est. Annual Taxes
- $5,069
Year Built
- Built in 1850
Lot Details
- 15.8 Acre Lot
- 1 Common Wall
- Open Lot
Parking
- 1 Car Detached Garage
- Private Driveway
- Unpaved Parking
- 10 Open Parking Spaces
Home Design
- Farmhouse Style Home
- Fixer Upper
- Brick Foundation
- Block Foundation
- Asbestos Shingle Roof
- Wood Siding
- Concrete Perimeter Foundation
Interior Spaces
- 2,048 Sq Ft Home
- 1.5-Story Property
- Ceiling Fan
- Entrance Foyer
- Family Room
- Living Room
- Screened Porch
- Water Views
- Electric Cooktop
Flooring
- Wood
- Laminate
Bedrooms and Bathrooms
- 3 Bedrooms
- Primary Bedroom on Main
- 1 Full Bathroom
- Double Vanity
- Walk-in Shower
Laundry
- Laundry in Kitchen
- Dryer
- Washer
Attic
- Attic Floors
- Scuttle Attic Hole
Outdoor Features
- Separate Outdoor Workshop
- Outbuilding
Schools
- N Chatham Elementary School
- Margaret B Pollard Middle School
- Seaforth High School
Utilities
- Window Unit Cooling System
- Forced Air Heating and Cooling System
- Heating System Uses Propane
- Well
- Electric Water Heater
- Septic Tank
Additional Features
- Barn
- Horses Allowed On Property
Community Details
- No Home Owners Association
Listing and Financial Details
- Property held in a trust
- Assessor Parcel Number plat 2024 ppg306
Map
Home Values in the Area
Average Home Value in this Area
Property History
| Date | Event | Price | Change | Sq Ft Price |
|---|---|---|---|---|
| 12/14/2023 12/14/23 | Off Market | $1,474,980 | -- | -- |
| 09/05/2023 09/05/23 | Pending | -- | -- | -- |
| 09/26/2022 09/26/22 | For Sale | $1,474,980 | -- | $720 / Sq Ft |
Similar Home in Chapel Hill, NC
Source: Doorify MLS
MLS Number: 2476126
- 735 Jordan Hills Loop
- 40 Farrells Creek Rd
- 38 Kingbird Ln
- 26 Stone Bridge Crossing
- 50002 Brogden
- 1414 Whippoorwill Ln
- 158 Futrell Ridge Ct
- 15 Golfers Ridge Ct
- 154 Leatherwood Ln
- 81517 Alexander
- TBD Lystra Rd
- 70011 Morehead
- 70009 Morehead
- 70007 Morehead
- 64 W Beech Slope Ct
- 30 Futrell Ridge Ct
- 150 Lystra Ridge Rd
- 122 W Beech Slope Ct
- 144 Beech Slope Ct
- 1188 The Preserve Trail
