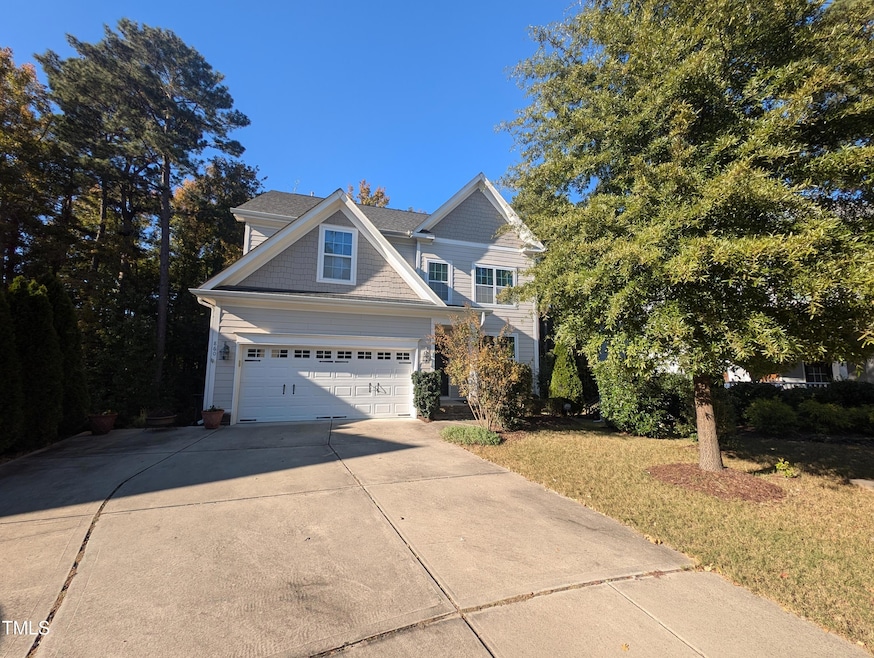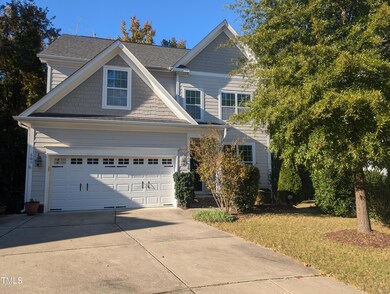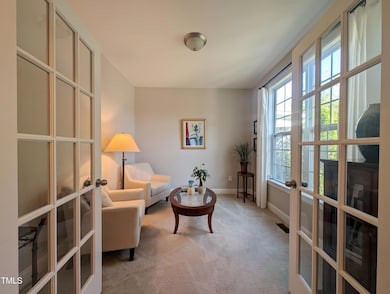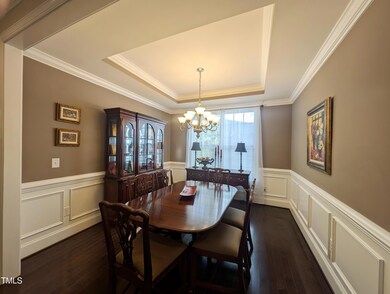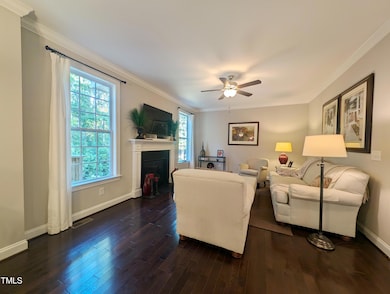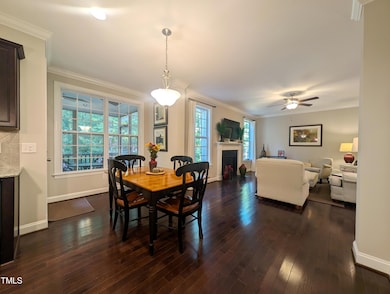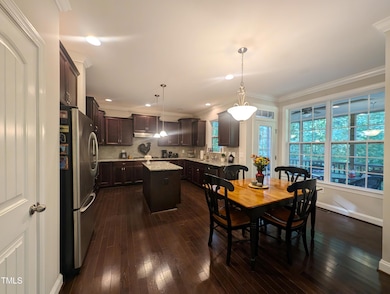
860 Kaylin Ln Apex, NC 27523
West Cary NeighborhoodHighlights
- View of Trees or Woods
- Deck
- Wood Flooring
- Laurel Park Elementary Rated A
- Traditional Architecture
- Bonus Room
About This Home
As of March 2025Immaculate & move in ready traditional 4 bed 2.5 bath home in prime Apex location. Hardwoods throughout most of 1st floor. Spacious family room features gas log fireplace. Formal dining room includes trey ceiling and wainscoting. 1st floor office with french doors. Eat-in kitchen offers center island, granite countertops, stainless steel appliances (gas range) and tile backsplash. Large primary suite has dual vanities, soaking tub with separate tile shower and generous walk in closet. 4th bedroom/bonus room. Huge unfinished walk up attic ready to finish for future expansion. Screen porch with great wooded views! Fantastic walk in crawl space. Situated on quiet cul-de-sac lot.
Home Details
Home Type
- Single Family
Est. Annual Taxes
- $5,098
Year Built
- Built in 2015
Lot Details
- 10,019 Sq Ft Lot
- Landscaped with Trees
HOA Fees
- $87 Monthly HOA Fees
Parking
- 2 Car Attached Garage
- Parking Deck
- Front Facing Garage
- Garage Door Opener
- Private Driveway
- 2 Open Parking Spaces
Home Design
- Traditional Architecture
- Permanent Foundation
- Shingle Roof
Interior Spaces
- 2,371 Sq Ft Home
- 2-Story Property
- Smooth Ceilings
- Gas Log Fireplace
- Insulated Windows
- Mud Room
- Entrance Foyer
- Family Room with Fireplace
- Breakfast Room
- Dining Room
- Home Office
- Bonus Room
- Screened Porch
- Views of Woods
- Basement
- Crawl Space
Kitchen
- Eat-In Kitchen
- Built-In Oven
- Gas Cooktop
- Range Hood
- Microwave
- Dishwasher
- Stainless Steel Appliances
- Kitchen Island
- Granite Countertops
Flooring
- Wood
- Carpet
- Tile
Bedrooms and Bathrooms
- 4 Bedrooms
- Walk-In Closet
- Soaking Tub
- Walk-in Shower
Laundry
- Laundry Room
- Laundry on main level
Attic
- Permanent Attic Stairs
- Unfinished Attic
Outdoor Features
- Deck
- Rain Gutters
Schools
- Laurel Park Elementary School
- Salem Middle School
- Green Hope High School
Utilities
- Forced Air Zoned Cooling and Heating System
- Heating System Uses Natural Gas
Community Details
- Association fees include ground maintenance
- Charleston Mgt Association, Phone Number (919) 847-3003
- The Trace Subdivision
Listing and Financial Details
- Assessor Parcel Number 0743.20-91-7953.000
Map
Home Values in the Area
Average Home Value in this Area
Property History
| Date | Event | Price | Change | Sq Ft Price |
|---|---|---|---|---|
| 03/12/2025 03/12/25 | Sold | $657,000 | -1.8% | $277 / Sq Ft |
| 02/13/2025 02/13/25 | Pending | -- | -- | -- |
| 01/10/2025 01/10/25 | Price Changed | $669,000 | -2.9% | $282 / Sq Ft |
| 10/18/2024 10/18/24 | For Sale | $689,000 | -- | $291 / Sq Ft |
Tax History
| Year | Tax Paid | Tax Assessment Tax Assessment Total Assessment is a certain percentage of the fair market value that is determined by local assessors to be the total taxable value of land and additions on the property. | Land | Improvement |
|---|---|---|---|---|
| 2024 | $5,098 | $594,953 | $170,000 | $424,953 |
| 2023 | $4,282 | $388,498 | $104,400 | $284,098 |
| 2022 | $4,020 | $388,498 | $104,400 | $284,098 |
| 2021 | $3,866 | $388,498 | $104,400 | $284,098 |
| 2020 | $3,827 | $388,498 | $104,400 | $284,098 |
| 2019 | $4,467 | $391,526 | $117,600 | $273,926 |
| 2018 | $4,207 | $391,526 | $117,600 | $273,926 |
| 2017 | $3,916 | $391,526 | $117,600 | $273,926 |
| 2016 | $3,859 | $391,526 | $117,600 | $273,926 |
| 2015 | -- | $0 | $0 | $0 |
Mortgage History
| Date | Status | Loan Amount | Loan Type |
|---|---|---|---|
| Open | $557,000 | New Conventional | |
| Closed | $557,000 | New Conventional | |
| Previous Owner | $150,000 | Credit Line Revolving | |
| Previous Owner | $102,000 | New Conventional | |
| Previous Owner | $150,000 | New Conventional |
Deed History
| Date | Type | Sale Price | Title Company |
|---|---|---|---|
| Warranty Deed | $657,000 | None Listed On Document | |
| Warranty Deed | $657,000 | None Listed On Document | |
| Special Warranty Deed | $382,500 | Attorney |
Similar Homes in the area
Source: Doorify MLS
MLS Number: 10059014
APN: 0743.20-91-7953-000
- 1100 Dotson Way
- 1028 Dotson Way
- 1529 Salem Church Rd
- 101 Tussled Ivy Way
- 2132 Royal Berry Ct
- 105 Colchis Ct
- 3047 Kilarney Ridge Loop
- 117 London Plain Ct
- 1016 Kilarney Ridge Loop
- 111 Test Listing Bend
- 113 Laurel Branch Dr
- 200 Gravel Brook Ct
- 117 Gravel Brook Ct
- 1418 Suterland Rd
- 117 Buena Vista Dr
- 1225 Kilmory Dr
- 1312 Rothes Rd
- 117 Vicksburg Dr
- 1304 Rothes Rd
- 102 Swallow Hill Ct
