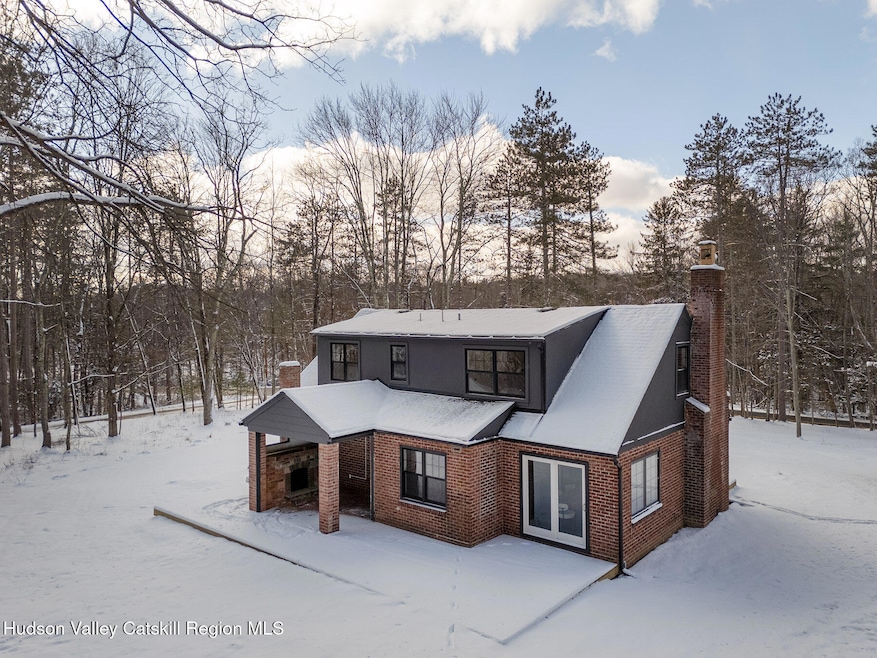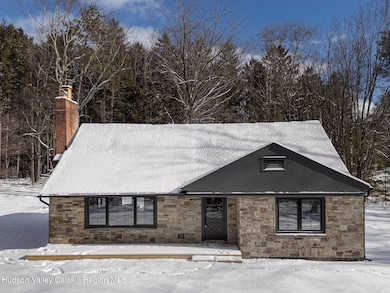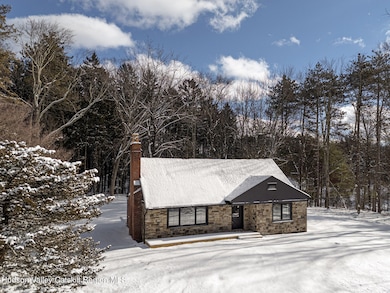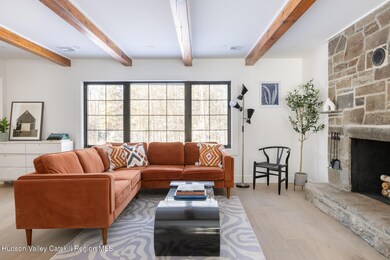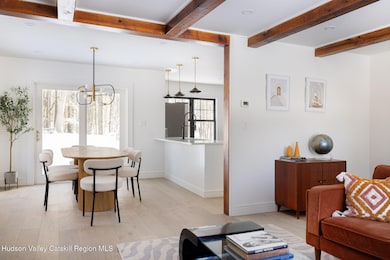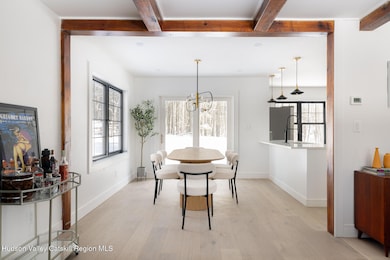
860 Kripplebush Rd Accord, NY 12404
Marbletown NeighborhoodEstimated payment $4,289/month
Highlights
- View of Trees or Woods
- Cape Cod Architecture
- Wood Flooring
- Open Floorplan
- Wooded Lot
- Main Floor Primary Bedroom
About This Home
Nestled on a tranquil country road in Accord, this stately stone and brick cottage on 1.3 acres offers a fully renovated, move-in ready stone and brick cottage to call home. Featuring an inviting layout that maintains original details, with a formal dining room and a living room centered around a working stone fireplace. A modern, functional kitchen boasts all-new appliances, and spacious bathrooms with wide-format tiles and brass fixtures. A legal four bedroom, the home offers plenty of space for a family, friends or to spread out. Outside, enjoy a distinctive brick fireplace and entertainment area, new decking, perfect for screening in.
The gently sloping lot extends well back from the road, providing ample space and seclusion, with distant mountain views from the front lawn. Freshly redone is a new roof, gutters, 3 new bathrooms, new electric and plumbing, first-floor flooring, original restored hardwood on the second floor, new double-pane windows, and all new efficient heating and air conditioning throughout. A detached two-car garage offers flexibility for vehicle storage or conversion into a studio or potential ADU. Situated in desirable Accord, NY, this home is minutes from upstate highlights like Inness Hotel & Spa, Arrowood Brewery and music venue, and the newly reopened Skate Time. Nature enthusiasts will appreciate the short drive to the great hiking, Ashokan Reservoir, Minnewaska State Park, and Mohonk Preserve.
Home Details
Home Type
- Single Family
Est. Annual Taxes
- $5,016
Year Built
- Built in 1958 | Remodeled
Lot Details
- 1.3 Acre Lot
- Wooded Lot
- Many Trees
- Garden
- Back and Front Yard
- Property is zoned A3
Parking
- 2 Car Garage
Property Views
- Woods
- Mountain
Home Design
- Cape Cod Architecture
- Brick Exterior Construction
- Block Foundation
- Shingle Roof
- Asphalt Roof
Interior Spaces
- 2-Story Property
- Open Floorplan
- Fireplace
- Aluminum Window Frames
- Basement Fills Entire Space Under The House
- Washer and Electric Dryer Hookup
Kitchen
- Electric Oven
- Electric Cooktop
- Freezer
- Dishwasher
Flooring
- Wood
- Luxury Vinyl Plank Tile
Bedrooms and Bathrooms
- 4 Bedrooms
- Primary Bedroom on Main
- 2 Full Bathrooms
Outdoor Features
- Wrap Around Porch
Utilities
- Forced Air Heating and Cooling System
- Private Water Source
- Private Sewer
Listing and Financial Details
- Legal Lot and Block 41 / 1
- Assessor Parcel Number 61.1-1-41
Map
Home Values in the Area
Average Home Value in this Area
Property History
| Date | Event | Price | Change | Sq Ft Price |
|---|---|---|---|---|
| 04/03/2025 04/03/25 | Price Changed | $695,000 | -3.3% | $372 / Sq Ft |
| 02/28/2025 02/28/25 | Price Changed | $719,000 | -3.9% | $385 / Sq Ft |
| 01/23/2025 01/23/25 | Price Changed | $748,000 | -6.3% | $400 / Sq Ft |
| 11/04/2024 11/04/24 | For Sale | $798,000 | -- | $427 / Sq Ft |
Similar Home in Accord, NY
Source: Hudson Valley Catskills Region Multiple List Service (Ulster County Board of REALTORS®)
MLS Number: 20244395
- 1206 County Road 2
- 540 Scarawan Rd
- Tbd Cherry Hill Lot #2 Rd
- 441 Upper Sahler Mill Rd
- 441 Upper Sahler Mill Rd
- 295 Krumville Rd
- 88 Bone Hollow Rd
- 281 Dewitt Rd
- 451 Acorn Hill Rd
- 39 Hornbeck Ln
- 442 Acorn Hill Rd
- 1441 County Road 2
- 0 Brown Rd
- TBD Wynkoop Rd
- 62 Grassy Ridge Rd
- 490 Peak Rd
- 284 Sheldon Hill Rd
- TBD Peak Rd
- 6 Birch Knoll Ln
- 351 Peak Rd
