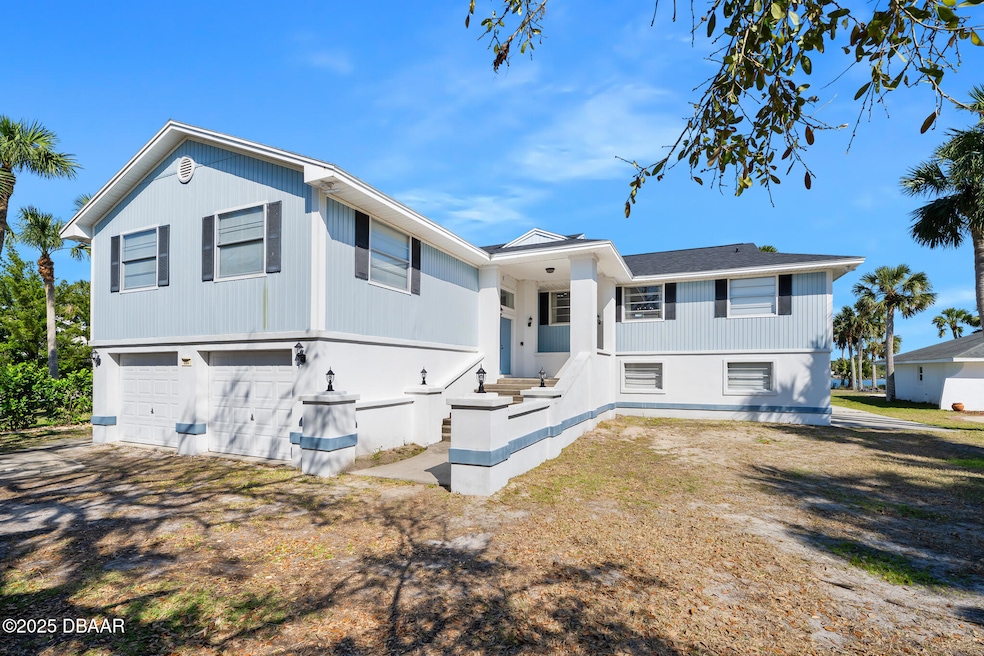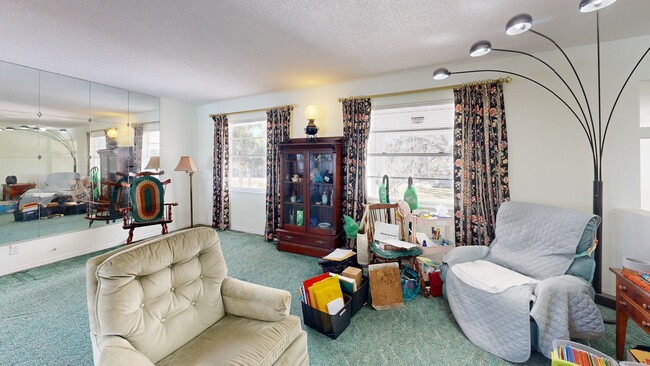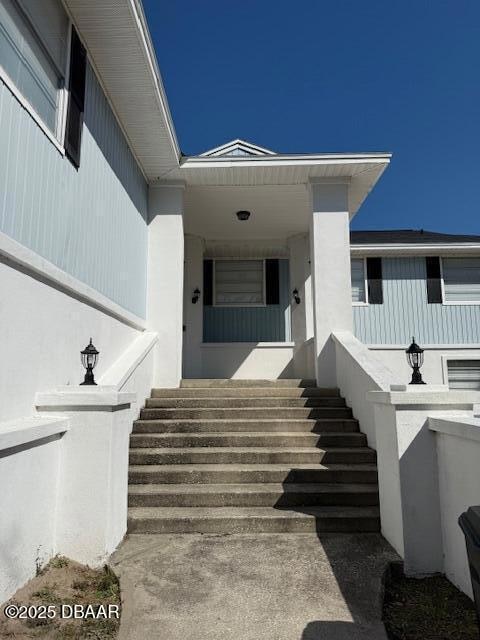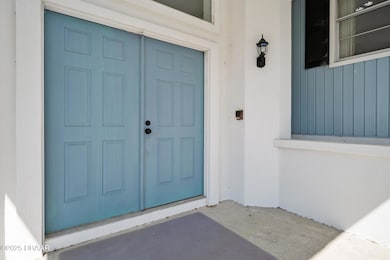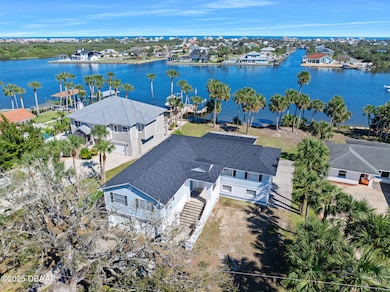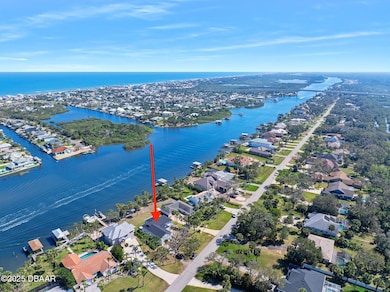
860 Lambert Ave Flagler Beach, FL 32136
Estimated payment $4,391/month
Highlights
- Property fronts an intracoastal waterway
- Open Floorplan
- Traditional Architecture
- Old Kings Elementary School Rated A-
- Vaulted Ceiling
- Sun or Florida Room
About This Home
Best location in sought-after Flagler Beach! This spacious riverfront home features three bedrooms, 2.5 baths, and a three-car garage, with 26 feet of windows showcasing breathtaking views of the Intracoastal/Matanzas River. The main floor includes a large bonus area, formerly a music studio, offering endless possibilities. While the home needs updates, it is priced accordingly and boasts a brand-new roof (February 2025) and a new A/C and air handler (Fall 2024).
Don't miss this incredible opportunity to transform this riverfront property into your dream home, complete with Riparian Rights, allowing you to build your own private dock.
Home Details
Home Type
- Single Family
Est. Annual Taxes
- $5,869
Year Built
- Built in 1977
Lot Details
- 0.41 Acre Lot
- Property fronts an intracoastal waterway
- River Front
Parking
- 3 Car Garage
- Garage Door Opener
- Off-Street Parking
Property Views
- Intracoastal
- River
Home Design
- Traditional Architecture
- Block Foundation
- Shingle Roof
Interior Spaces
- 2,684 Sq Ft Home
- 2-Story Property
- Open Floorplan
- Vaulted Ceiling
- Ceiling Fan
- Skylights
- Entrance Foyer
- Living Room
- Dining Room
- Sun or Florida Room
- Washer and Electric Dryer Hookup
Kitchen
- Eat-In Kitchen
- Electric Oven
- Electric Cooktop
- Microwave
- Dishwasher
Flooring
- Carpet
- Tile
Bedrooms and Bathrooms
- 3 Bedrooms
- Split Bedroom Floorplan
- Walk-In Closet
- Shower Only
Outdoor Features
- Balcony
- Covered patio or porch
Utilities
- Cooling Available
- Hot Water Heating System
- Electric Water Heater
- Cable TV Available
Community Details
- No Home Owners Association
- Not On The List Subdivision
Listing and Financial Details
- Homestead Exemption
- Assessor Parcel Number 07-11-31-7095-00000-0080
Map
Home Values in the Area
Average Home Value in this Area
Tax History
| Year | Tax Paid | Tax Assessment Tax Assessment Total Assessment is a certain percentage of the fair market value that is determined by local assessors to be the total taxable value of land and additions on the property. | Land | Improvement |
|---|---|---|---|---|
| 2024 | $5,374 | $342,877 | -- | -- |
| 2023 | $5,374 | $315,682 | $0 | $0 |
| 2022 | $5,571 | $323,407 | $0 | $0 |
| 2021 | $5,500 | $313,987 | $0 | $0 |
| 2020 | $5,439 | $309,653 | $0 | $0 |
| 2019 | $5,430 | $302,691 | $0 | $0 |
| 2018 | $5,364 | $297,047 | $0 | $0 |
| 2017 | $5,263 | $290,937 | $0 | $0 |
| 2016 | $5,191 | $284,953 | $0 | $0 |
| 2015 | $5,074 | $282,972 | $0 | $0 |
| 2014 | $5,178 | $280,726 | $0 | $0 |
Property History
| Date | Event | Price | Change | Sq Ft Price |
|---|---|---|---|---|
| 04/01/2025 04/01/25 | Price Changed | $699,000 | -5.4% | $260 / Sq Ft |
| 02/28/2025 02/28/25 | For Sale | $739,000 | -- | $275 / Sq Ft |
Deed History
| Date | Type | Sale Price | Title Company |
|---|---|---|---|
| Quit Claim Deed | $100 | None Listed On Document | |
| Warranty Deed | -- | -- | |
| Warranty Deed | -- | -- |
Mortgage History
| Date | Status | Loan Amount | Loan Type |
|---|---|---|---|
| Previous Owner | $352,000 | Unknown | |
| Previous Owner | $50,000 | Credit Line Revolving | |
| Previous Owner | $300,000 | New Conventional |
About the Listing Agent

Hello there! I'm a Midwest native who found my way to the Sunshine State after my husband retired. With over two decades of experience in the real estate industry, I've witnessed the market's ebbs and flows, adapting to its every twist and turn. However, before my career in real estate, I proudly served in the U.S. Army, which instilled in me the values of discipline, teamwork, and dedication. I take pride in helping clients find their dream homes and working with sellers to help them achieve
Deborah's Other Listings
Source: Daytona Beach Area Association of REALTORS®
MLS Number: 1210041
APN: 07-11-31-7095-00000-0080
