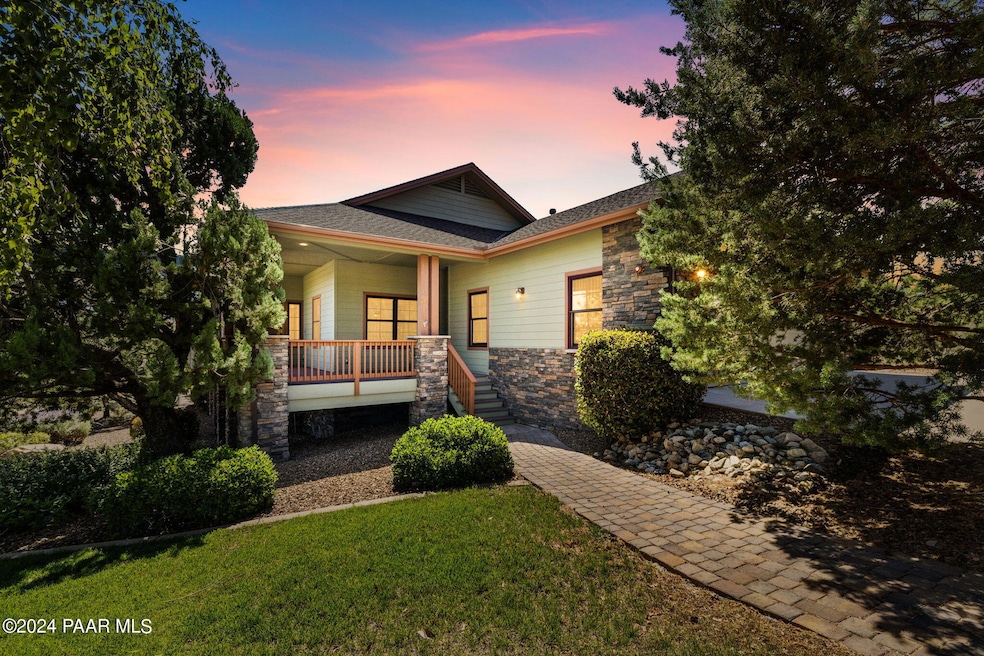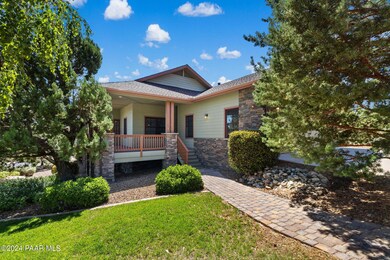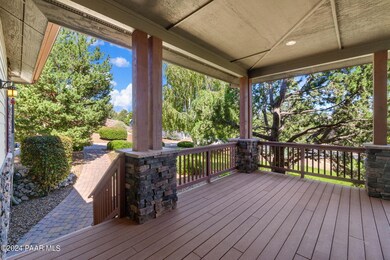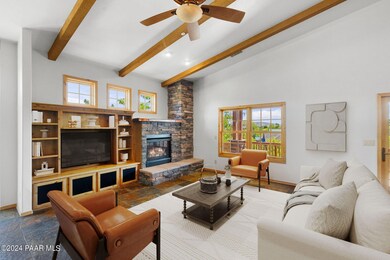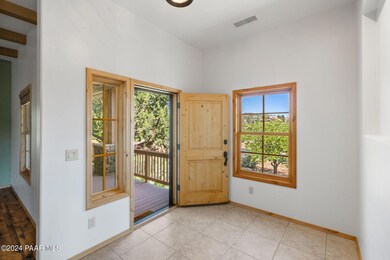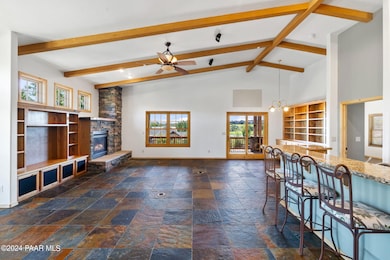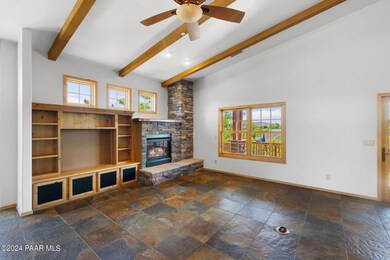
860 Northridge Dr Prescott, AZ 86301
Prescott Lakes NeighborhoodHighlights
- On Golf Course
- Spa
- 0.78 Acre Lot
- Taylor Hicks School Rated A-
- Panoramic View
- Pine Trees
About This Home
As of November 2024Welcome to your dream home in Prescott Lakes, nestled within the exclusive gated community of The Estates. This custom-built residence spans 3,270 sq ft and offers breathtaking views of The Granite Dells, San Francisco Peaks, and the golf course. The thoughtfully designed main level features a luxurious master suite, a comfortable guest bedroom, and a dedicated office--ideal for both relaxation and productivity. With a total of 4 bedrooms and 3 bathrooms, this home provides ample space for family and guests while maintaining a warm and inviting atmosphere. The heart of the home is the expansive great room, where a stunning stone fireplace, elegant slate flooring, and an open floor plan seamlessly connect the kitchen and dining areas, perfect for entertaining and everyday living.
Last Buyer's Agent
Jamie Lynn Hines
Keller Williams Northern AZ
Home Details
Home Type
- Single Family
Est. Annual Taxes
- $2,667
Year Built
- Built in 2006
Lot Details
- 0.78 Acre Lot
- On Golf Course
- Gentle Sloping Lot
- Pine Trees
- Property is zoned R1-SFR
HOA Fees
Parking
- 3 Car Garage
- Garage Door Opener
- Driveway
Property Views
- Lake
- Panoramic
- Golf Course
- Trees
- San Francisco Peaks
Home Design
- Contemporary Architecture
- Slab Foundation
- Stem Wall Foundation
- Wood Frame Construction
- Composition Roof
- Stone
Interior Spaces
- 3,270 Sq Ft Home
- 2-Story Property
- Beamed Ceilings
- Ceiling height of 9 feet or more
- Ceiling Fan
- Wood Burning Stove
- Gas Fireplace
- Double Pane Windows
- Blinds
- Wood Frame Window
- Window Screens
- Formal Dining Room
- Crawl Space
- Fire and Smoke Detector
Kitchen
- Convection Oven
- Gas Range
- Dishwasher
- Kitchen Island
- Disposal
Flooring
- Carpet
- Laminate
- Tile
- Slate Flooring
Bedrooms and Bathrooms
- 4 Bedrooms
- Primary Bedroom on Main
- Split Bedroom Floorplan
- Walk-In Closet
- Granite Bathroom Countertops
Laundry
- Dryer
- Washer
Outdoor Features
- Spa
- Covered Deck
- Covered patio or porch
- Rain Gutters
Utilities
- Forced Air Zoned Heating and Cooling System
- Underground Utilities
- 220 Volts
- Electric Water Heater
- Phone Available
- Cable TV Available
Community Details
- Association Phone (928) 776-4479
- Prescott Lakes Club Association, Phone Number (928) 443-3500
- Built by Ridgewest
- Estates At Prescott Lakes Subdivision
- Mandatory home owners association
Listing and Financial Details
- Assessor Parcel Number 16
Map
Home Values in the Area
Average Home Value in this Area
Property History
| Date | Event | Price | Change | Sq Ft Price |
|---|---|---|---|---|
| 11/07/2024 11/07/24 | Sold | $1,090,000 | -4.4% | $333 / Sq Ft |
| 09/14/2024 09/14/24 | Pending | -- | -- | -- |
| 08/01/2024 08/01/24 | For Sale | $1,140,000 | +88.4% | $349 / Sq Ft |
| 11/12/2014 11/12/14 | Sold | $605,000 | -2.9% | $185 / Sq Ft |
| 10/13/2014 10/13/14 | Pending | -- | -- | -- |
| 03/03/2014 03/03/14 | For Sale | $622,900 | -- | $190 / Sq Ft |
Tax History
| Year | Tax Paid | Tax Assessment Tax Assessment Total Assessment is a certain percentage of the fair market value that is determined by local assessors to be the total taxable value of land and additions on the property. | Land | Improvement |
|---|---|---|---|---|
| 2024 | $2,667 | $91,815 | -- | -- |
| 2023 | $2,667 | $73,032 | $11,611 | $61,421 |
| 2022 | $2,623 | $63,095 | $11,677 | $51,418 |
| 2021 | $2,815 | $61,115 | $9,619 | $51,496 |
| 2020 | $2,828 | $0 | $0 | $0 |
| 2019 | $2,807 | $0 | $0 | $0 |
| 2018 | $2,683 | $0 | $0 | $0 |
| 2017 | $2,585 | $0 | $0 | $0 |
| 2016 | $2,574 | $0 | $0 | $0 |
| 2015 | $2,497 | $0 | $0 | $0 |
| 2014 | $2,489 | $0 | $0 | $0 |
Mortgage History
| Date | Status | Loan Amount | Loan Type |
|---|---|---|---|
| Open | $181,716 | No Value Available | |
| Closed | $181,716 | No Value Available | |
| Open | $799,175 | New Conventional | |
| Closed | $799,175 | New Conventional | |
| Previous Owner | $355,000 | New Conventional | |
| Previous Owner | $355,000 | New Conventional | |
| Previous Owner | $585,000 | Negative Amortization | |
| Previous Owner | $527,400 | Construction |
Deed History
| Date | Type | Sale Price | Title Company |
|---|---|---|---|
| Warranty Deed | $1,090,000 | Empire Title | |
| Warranty Deed | $1,090,000 | Empire Title | |
| Interfamily Deed Transfer | -- | Lawyers Title Yavapai Coconi | |
| Warranty Deed | $605,000 | Lawyers Title Yavapai Coconi | |
| Interfamily Deed Transfer | -- | None Available | |
| Cash Sale Deed | $159,900 | Capital Title Agency |
Similar Homes in Prescott, AZ
Source: Prescott Area Association of REALTORS®
MLS Number: 1066795
APN: 105-11-016
- 1140 Northridge Dr Unit 60
- 1140 Northridge Dr
- 1046 Vantage Point Cir
- 1107 Irwin Way
- 1111 Irwin Way
- 1123 Irwin Way
- 1127 Irwin Way
- 1098 Northridge Dr
- 1131 Irwin Way
- 1260 Pebble Springs
- 1248 Pebble Springs
- 1139 Irwin Way
- 1239 Pebble Springs
- 1124 S Lakeview Dr
- 1151 Sassaby Cir
- 1167 Irwin Way
- 1148 S Lakeview Dr
- 120 Juniper Ridge Dr
- 873 Flaming Arrow
- 1179 S Lakeview Dr
