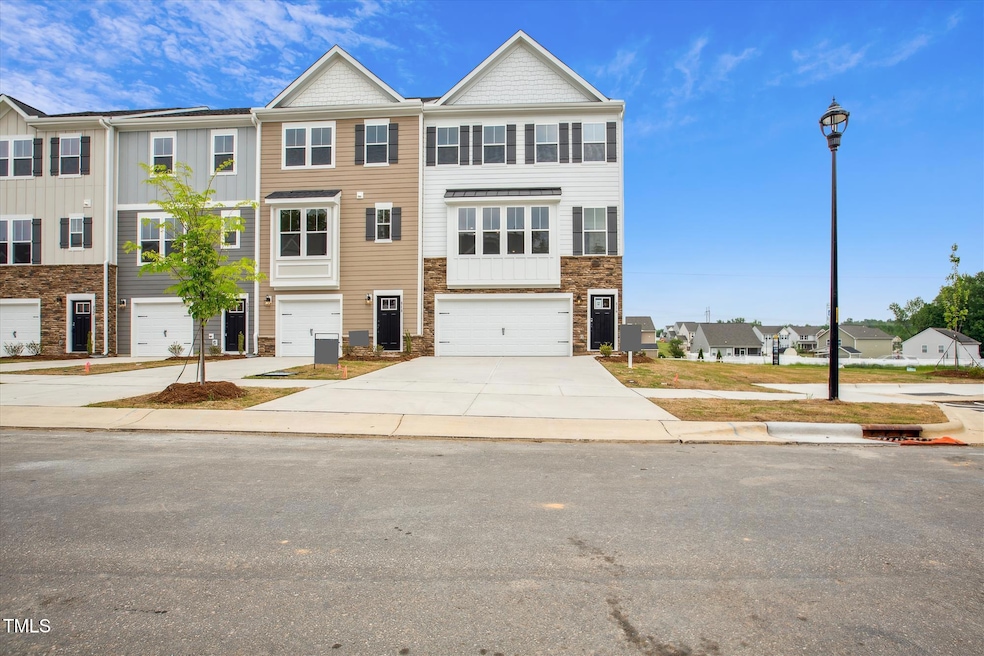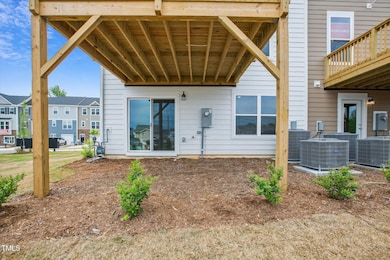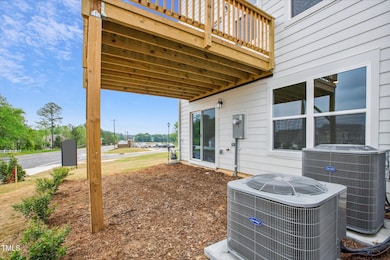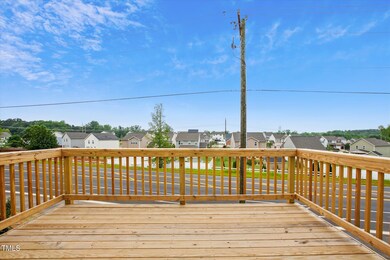
860 Parc Townes Dr Unit 70 Wendell, NC 27591
Estimated payment $2,449/month
Highlights
- Under Construction
- Traditional Architecture
- Granite Countertops
- Deck
- High Ceiling
- 2 Car Attached Garage
About This Home
END UNIT with 2 CAR GARAGE!
As you step inside, you are greeted by stunning LVP flooring that span throughout the main floor, extending into the bathrooms and laundry room, presenting both style and durability. Ascend the beautiful oak tread stairs to explore the upper levels. The kitchen and bathrooms boast elegant quartz countertops, adding a touch of sophistication. This exquisite end unit Townhome ensures a perfect balance of comfort and modern design, making it a haven for those seeking a stylish, low-maintenance lifestyle. Don't miss out on this opportunity to own a piece of luxury!''
Townhouse Details
Home Type
- Townhome
Year Built
- Built in 2024 | Under Construction
Lot Details
- 2,614 Sq Ft Lot
- Lot Dimensions are 95x20
HOA Fees
- $145 Monthly HOA Fees
Parking
- 2 Car Attached Garage
- Private Driveway
Home Design
- Traditional Architecture
- Modernist Architecture
- Slab Foundation
- Frame Construction
- Architectural Shingle Roof
Interior Spaces
- 1,906 Sq Ft Home
- 3-Story Property
- High Ceiling
- Entrance Foyer
- Family Room
- Combination Kitchen and Dining Room
- Laundry on upper level
Kitchen
- Gas Range
- Microwave
- Dishwasher
- Granite Countertops
Flooring
- Carpet
- Ceramic Tile
- Luxury Vinyl Tile
Bedrooms and Bathrooms
- 3 Bedrooms
- Double Vanity
- Walk-in Shower
Outdoor Features
- Deck
- Exterior Lighting
- Rain Gutters
Schools
- Wake County Schools Elementary And Middle School
- Wake County Schools High School
Utilities
- Forced Air Zoned Heating and Cooling System
- Heating System Uses Natural Gas
- Tankless Water Heater
- Gas Water Heater
- Cable TV Available
Community Details
- Association fees include ground maintenance, maintenance structure
- Charleston Management Association, Phone Number (919) 847-3003
- Pamlico Condos
- Built by Caruso Homes
- Parc Townes At Wendell Subdivision, Pamlico Floorplan
Listing and Financial Details
- Home warranty included in the sale of the property
- Assessor Parcel Number 1783077735
Map
Home Values in the Area
Average Home Value in this Area
Property History
| Date | Event | Price | Change | Sq Ft Price |
|---|---|---|---|---|
| 03/07/2025 03/07/25 | Price Changed | $350,000 | -0.4% | $184 / Sq Ft |
| 02/17/2025 02/17/25 | Price Changed | $351,314 | +1.5% | $184 / Sq Ft |
| 01/17/2025 01/17/25 | For Sale | $346,000 | 0.0% | $182 / Sq Ft |
| 01/17/2025 01/17/25 | Pending | -- | -- | -- |
| 11/01/2024 11/01/24 | For Sale | $346,000 | -- | $182 / Sq Ft |
Similar Homes in Wendell, NC
Source: Doorify MLS
MLS Number: 10061292
- 860 Parc Townes Drive 70
- 860 Parc Townes Dr Unit 70
- 851 Parc Townes Drive 10
- 853 Parc Townes Drive 9
- 869
- 869 Parc Townes Dr Unit 2
- 871 Parc Townes Dr Unit 1
- 867 Parc Townes Drive 3
- 867 Parc Townes Dr Unit 3
- 865 Parc Townes Dr Unit 4
- 865 Parc Townes Drive 4
- 863 Parc Townes Drive 5
- 863 Parc Townes Dr Unit 5
- 624 S Kennelman Cir
- 861 Parc Townes Drive 6
- 861 Parc Townes Dr Unit 6
- 857 Parc Townes Dr Unit 7
- 853 Parc Townes Dr Unit 9
- 851 Parc Townes Dr Unit 10
- 509 Horseman Park Place






