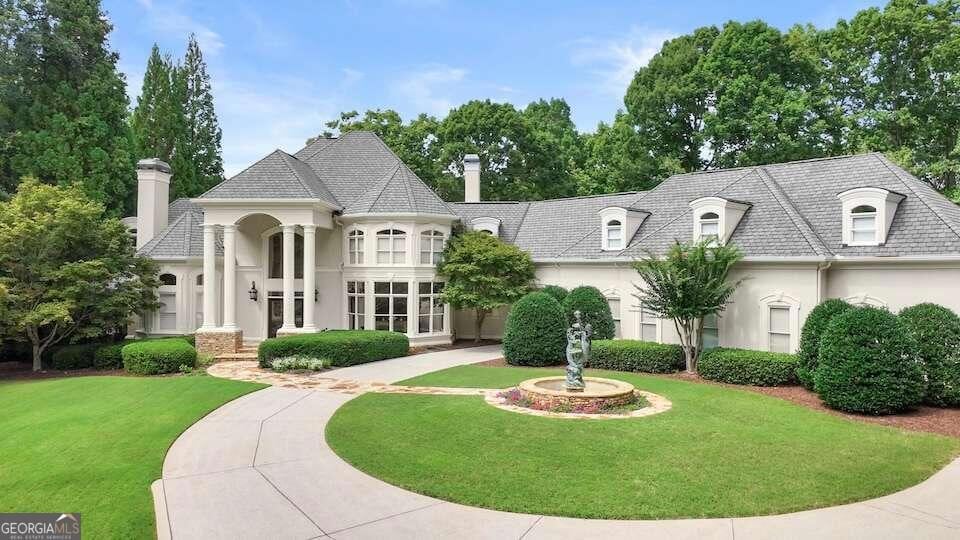TOO BEAUTIFUL TO MISS! With breathtaking mountain views and mesmerizing sunsets, this majestic estate in the exclusive Summit at Blue Ridge Overlook offers a perfect blend of privacy and elegance. Set on an expansive double gated 11.69+/- acres and, this luxurious European-inspired home provides unparalleled security and seclusion within one of Dawsonville's most sought-after communities. Upon arrival, you'll be greeted by the soothing sound of a six-tiered waterfall with koi pond setting the tone for this remarkable property. Built in 2000, this 10,015+/- square foot estate features 5 bedrooms, 6 full and 2 half baths, and a 90% finished basement that adds endless possibilities for additional living or entertainment space. The grand entrance boasts a 20-foot foyer with dual winding staircases, setting the stage for the opulence within. The chef's kitchen, thoughtfully designed for both function and style, features premium appliances including Thermador double ovens, a gas cooktop, a Sub-Zero refrigerator and freezer, and a Bosch dishwasher. The oversized island with a prep sink is perfect for culinary creations, while the cozy breakfast room with its own fireplace invites casual dining and relaxation. A separate dining room with a Butler's pantry comfortably seats 12, making it ideal for both intimate gatherings and grand celebrations.The Open Concept floor plan allows a seamless flow of traffic while making sure there is plenty of possibility to interact with family and friends from various spaces. At the end of the day escape to your oversized master suite, a true retreat offering luxurious finishes, serene views, and a spa-like Master bath with walk-in shower and remote jacuzzi tub. Upstairs, you'll find three additional en-suite bedrooms, complemented by a morning/wine bar and a sophisticated office, all designed for comfort and style.The terrace level is an entertainer's dream, boasting a chic built-in bar and all the comforts of the perfect entertaining spot. There's a mirrored exercise space perfect for a workout room, theatre or Game room. This astounding home offers 7 gas fireplaces with 2 doubling as wood burning, a huge Laundry Room with built-ins and utility sink, as well as a large office over the garage with custom built-in bookcases and a seperate entrance. Step outside and be captivated by the beautiful Gunite pool (choice of chlorine or salt water) with cascading waterfall and Pool house or unwind in the hot tub while taking in breathtaking views of the nearby lake from the gazebo. For recreation, there's a four-hole putting green, and Pet lovers will appreciate the 1-acre fenced and lighted dog park, a private haven for furry companions. With features such as plantation shutters, a generator, two gas water heaters, and five HVAC units, this home flawlessly blends luxury with modern convenience. Added bonuses are garage parking for 4 vehicles, meticulous professional landscaping and complete privacy enhanced by a 156+/- acre wooded tract situated behind it.This estate offers an extraordinary opportunity to own a private, luxurious retreat, blending timeless European design with modern conveniences. With proximity to shopping, medical facilities, and more, this Dawsonville home truly offers a rare slice of paradise.

